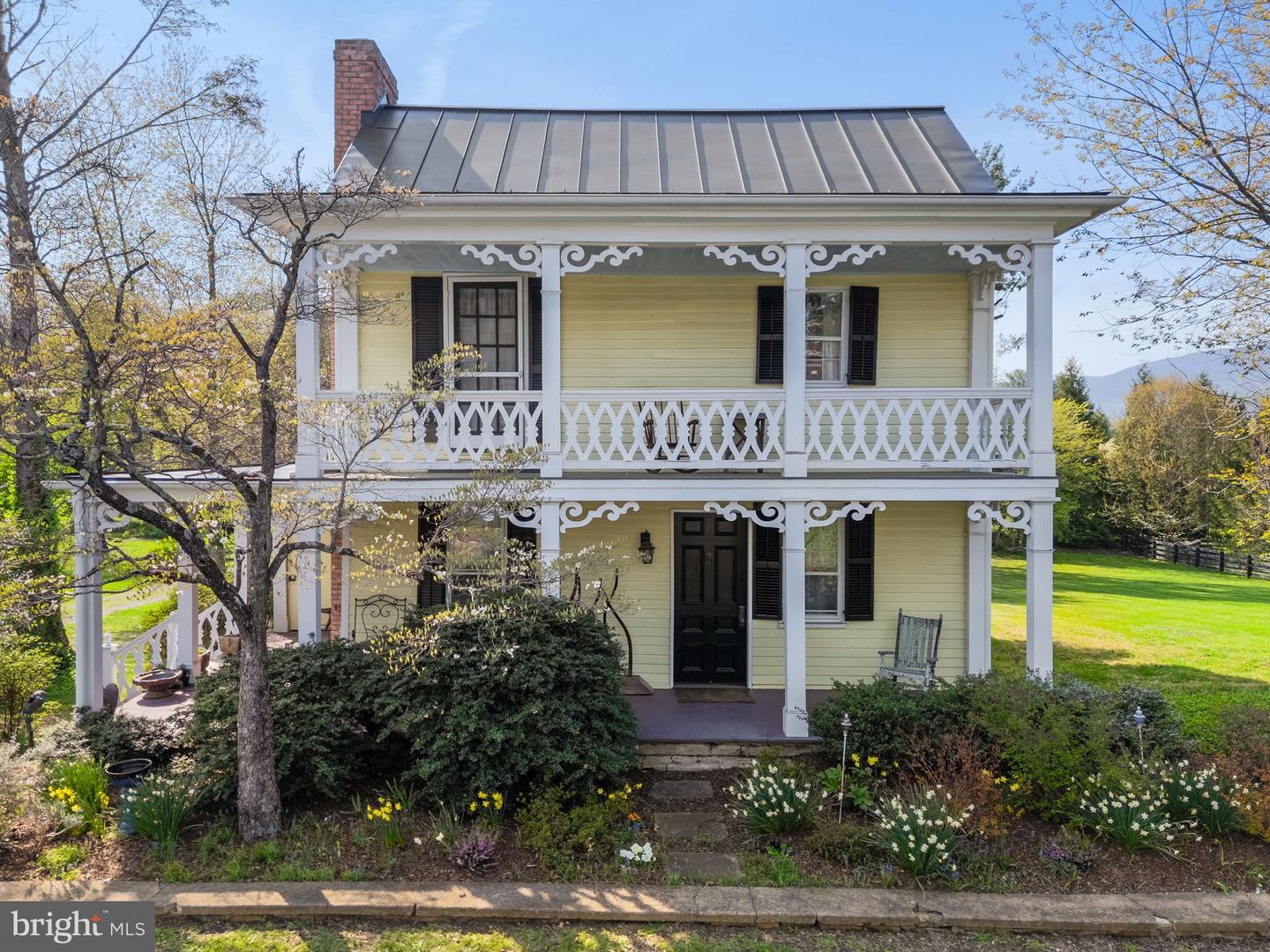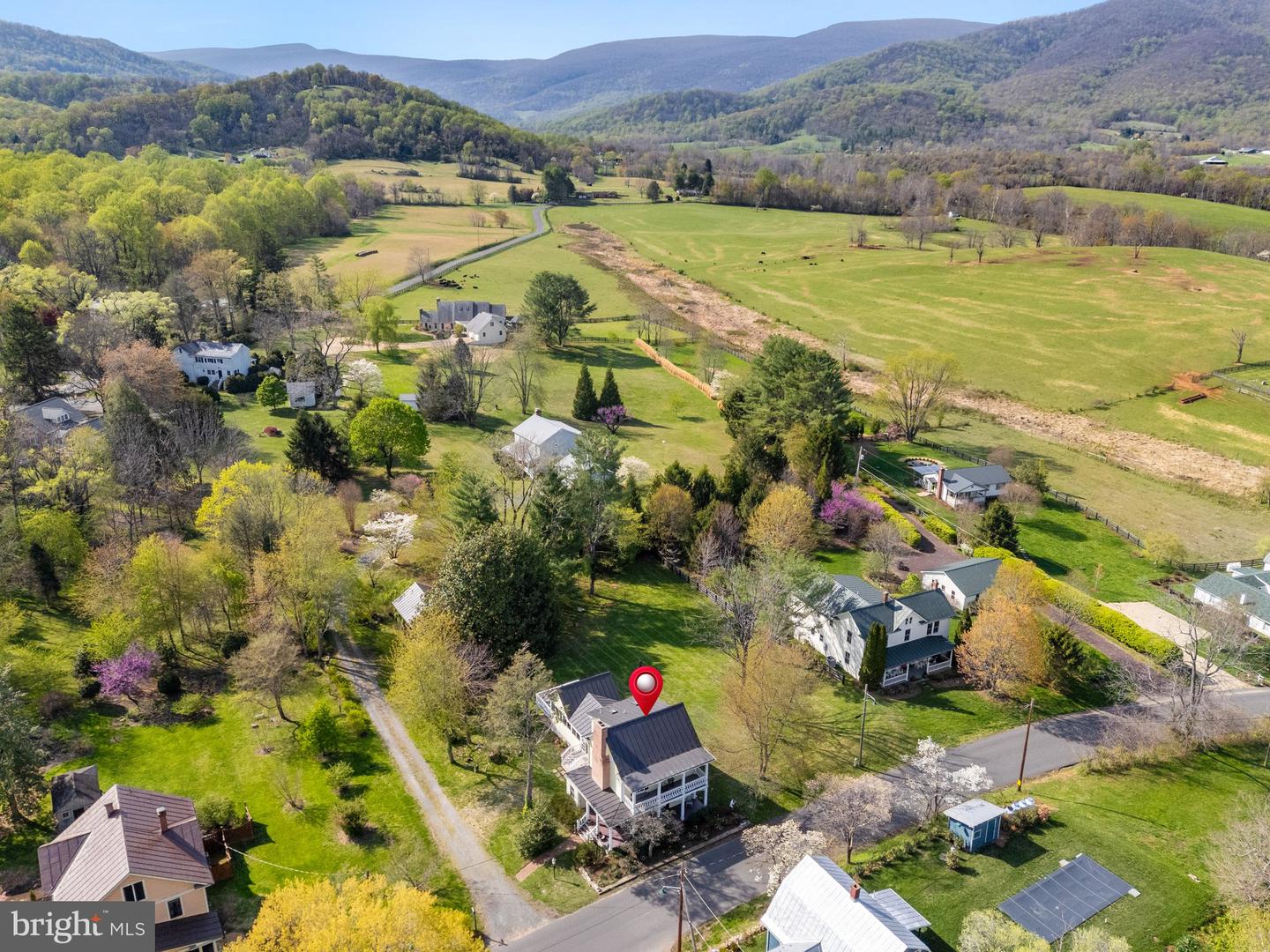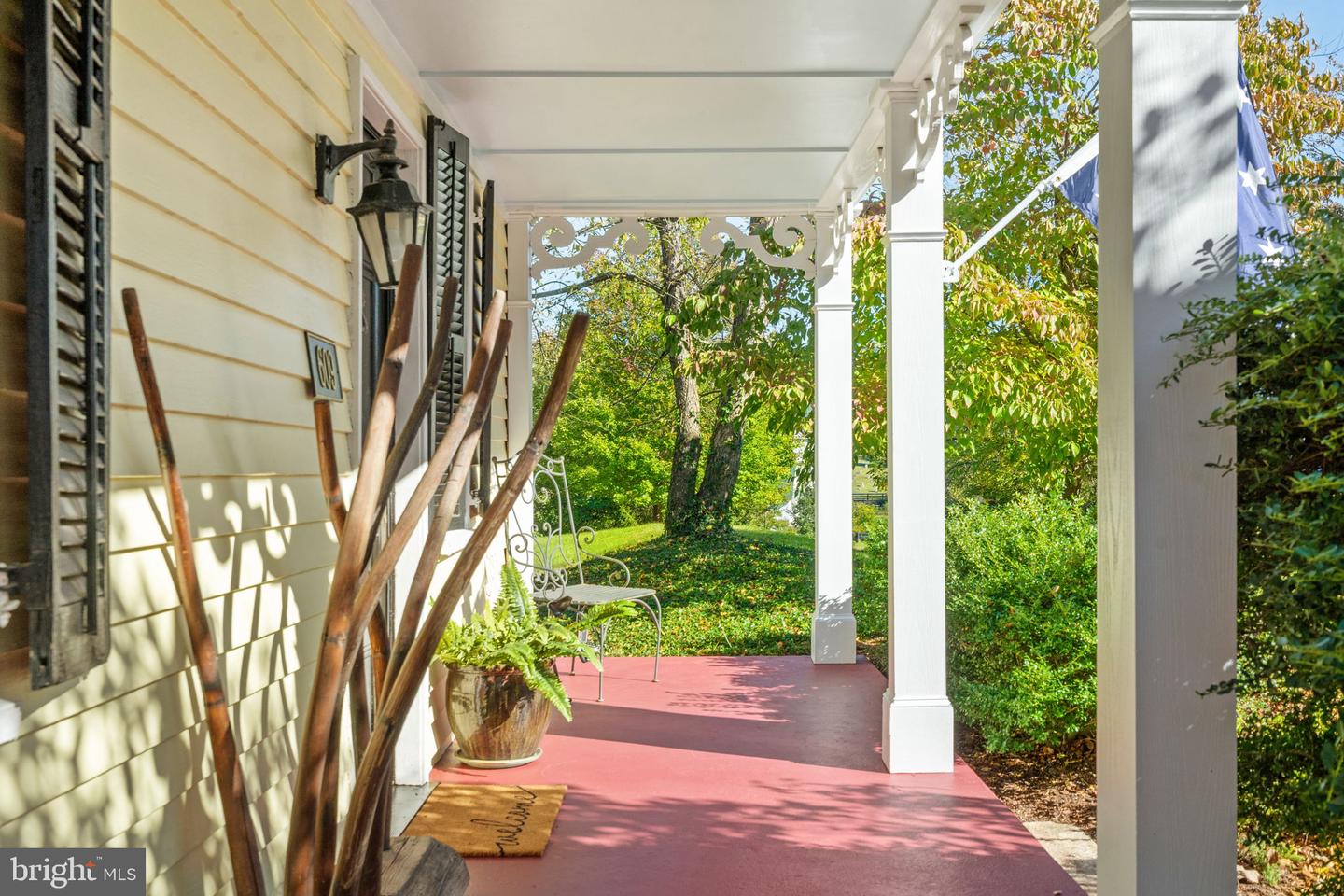


609 Main St, Washington, VA 22747
$797,500
2
Beds
2
Baths
1,932
Sq Ft
Single Family
Pending
Listed by
Seth S Turner
Compass
Last updated:
November 19, 2025, 09:01 AM
MLS#
VARP2002064
Source:
BRIGHTMLS
About This Home
Home Facts
Single Family
2 Baths
2 Bedrooms
Built in 1840
Price Summary
797,500
$412 per Sq. Ft.
MLS #:
VARP2002064
Last Updated:
November 19, 2025, 09:01 AM
Added:
a month ago
Rooms & Interior
Bedrooms
Total Bedrooms:
2
Bathrooms
Total Bathrooms:
2
Full Bathrooms:
2
Interior
Living Area:
1,932 Sq. Ft.
Structure
Structure
Architectural Style:
Colonial
Building Area:
1,932 Sq. Ft.
Year Built:
1840
Lot
Lot Size (Sq. Ft):
23,958
Finances & Disclosures
Price:
$797,500
Price per Sq. Ft:
$412 per Sq. Ft.
Contact an Agent
Yes, I would like more information from Coldwell Banker. Please use and/or share my information with a Coldwell Banker agent to contact me about my real estate needs.
By clicking Contact I agree a Coldwell Banker Agent may contact me by phone or text message including by automated means and prerecorded messages about real estate services, and that I can access real estate services without providing my phone number. I acknowledge that I have read and agree to the Terms of Use and Privacy Notice.
Contact an Agent
Yes, I would like more information from Coldwell Banker. Please use and/or share my information with a Coldwell Banker agent to contact me about my real estate needs.
By clicking Contact I agree a Coldwell Banker Agent may contact me by phone or text message including by automated means and prerecorded messages about real estate services, and that I can access real estate services without providing my phone number. I acknowledge that I have read and agree to the Terms of Use and Privacy Notice.