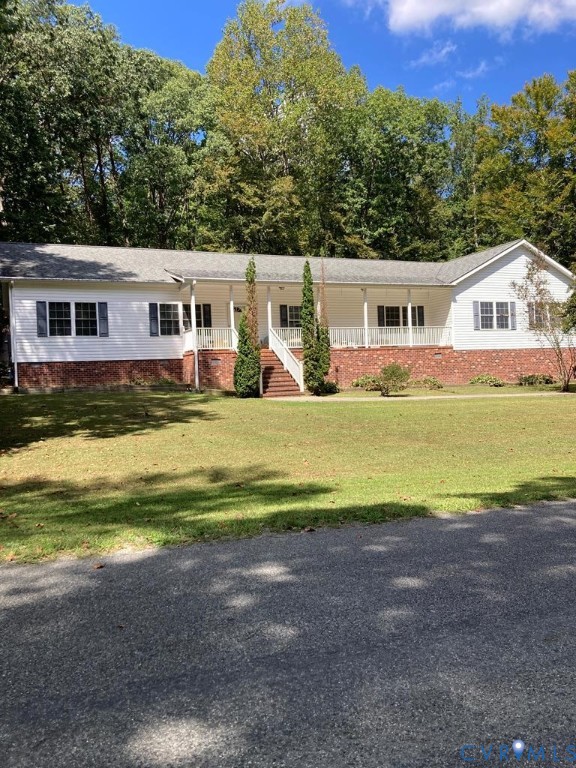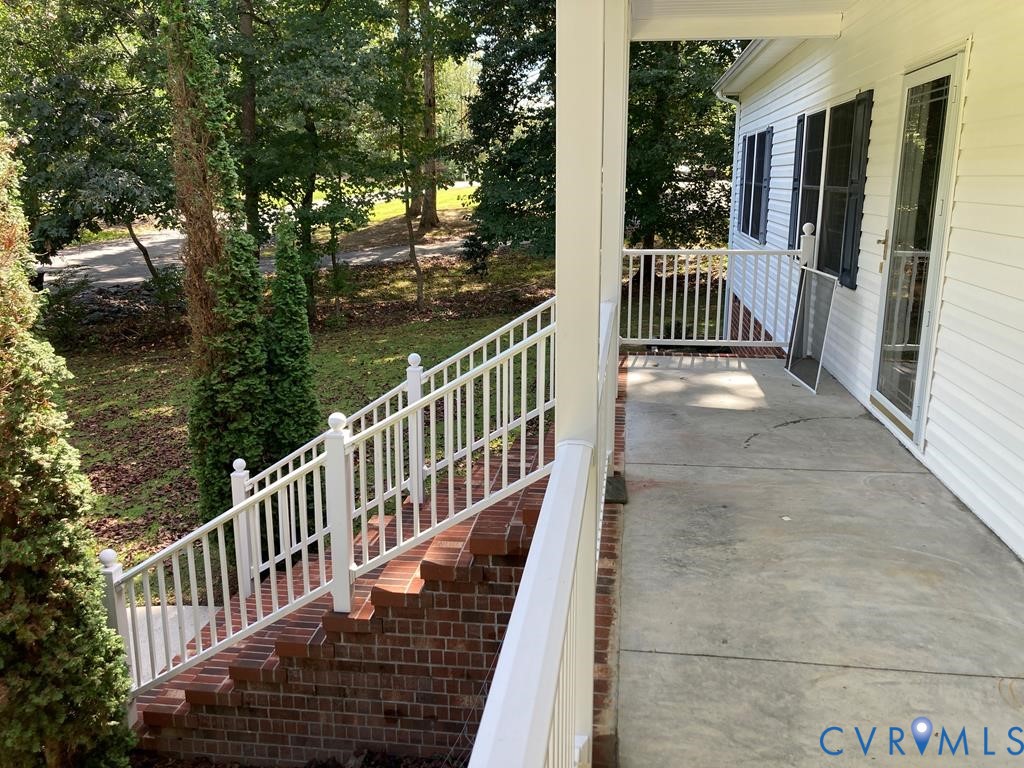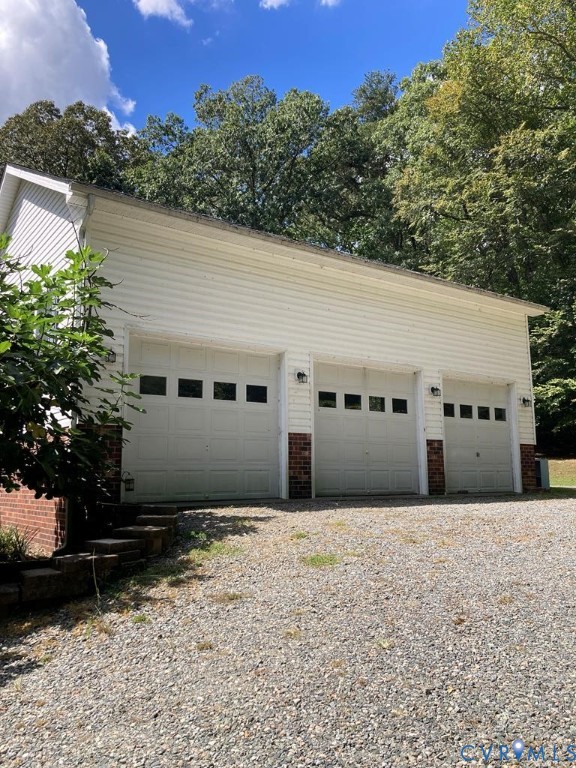


514 Wallace Street, Warsaw, VA 22572
$338,000
3
Beds
2
Baths
1,736
Sq Ft
Single Family
Active
Listed by
Herbert Reynolds
Apex Realty LLC.
804-443-6683
Last updated:
January 8, 2026, 09:58 PM
MLS#
2527035
Source:
RV
About This Home
Home Facts
Single Family
2 Baths
3 Bedrooms
Built in 2006
Price Summary
338,000
$194 per Sq. Ft.
MLS #:
2527035
Last Updated:
January 8, 2026, 09:58 PM
Added:
4 month(s) ago
Rooms & Interior
Bedrooms
Total Bedrooms:
3
Bathrooms
Total Bathrooms:
2
Full Bathrooms:
2
Interior
Living Area:
1,736 Sq. Ft.
Structure
Structure
Architectural Style:
Ranch
Building Area:
1,736 Sq. Ft.
Year Built:
2006
Lot
Lot Size (Sq. Ft):
34,412
Finances & Disclosures
Price:
$338,000
Price per Sq. Ft:
$194 per Sq. Ft.
Contact an Agent
Yes, I would like more information. Please use and/or share my information with a Coldwell Banker ® affiliated agent to contact me about my real estate needs. By clicking Contact, I request to be contacted by phone or text message and consent to being contacted by automated means. I understand that my consent to receive calls or texts is not a condition of purchasing any property, goods, or services. Alternatively, I understand that I can access real estate services by email or I can contact the agent myself.
If a Coldwell Banker affiliated agent is not available in the area where I need assistance, I agree to be contacted by a real estate agent affiliated with another brand owned or licensed by Anywhere Real Estate (BHGRE®, CENTURY 21®, Corcoran®, ERA®, or Sotheby's International Realty®). I acknowledge that I have read and agree to the terms of use and privacy notice.
Contact an Agent
Yes, I would like more information. Please use and/or share my information with a Coldwell Banker ® affiliated agent to contact me about my real estate needs. By clicking Contact, I request to be contacted by phone or text message and consent to being contacted by automated means. I understand that my consent to receive calls or texts is not a condition of purchasing any property, goods, or services. Alternatively, I understand that I can access real estate services by email or I can contact the agent myself.
If a Coldwell Banker affiliated agent is not available in the area where I need assistance, I agree to be contacted by a real estate agent affiliated with another brand owned or licensed by Anywhere Real Estate (BHGRE®, CENTURY 21®, Corcoran®, ERA®, or Sotheby's International Realty®). I acknowledge that I have read and agree to the terms of use and privacy notice.