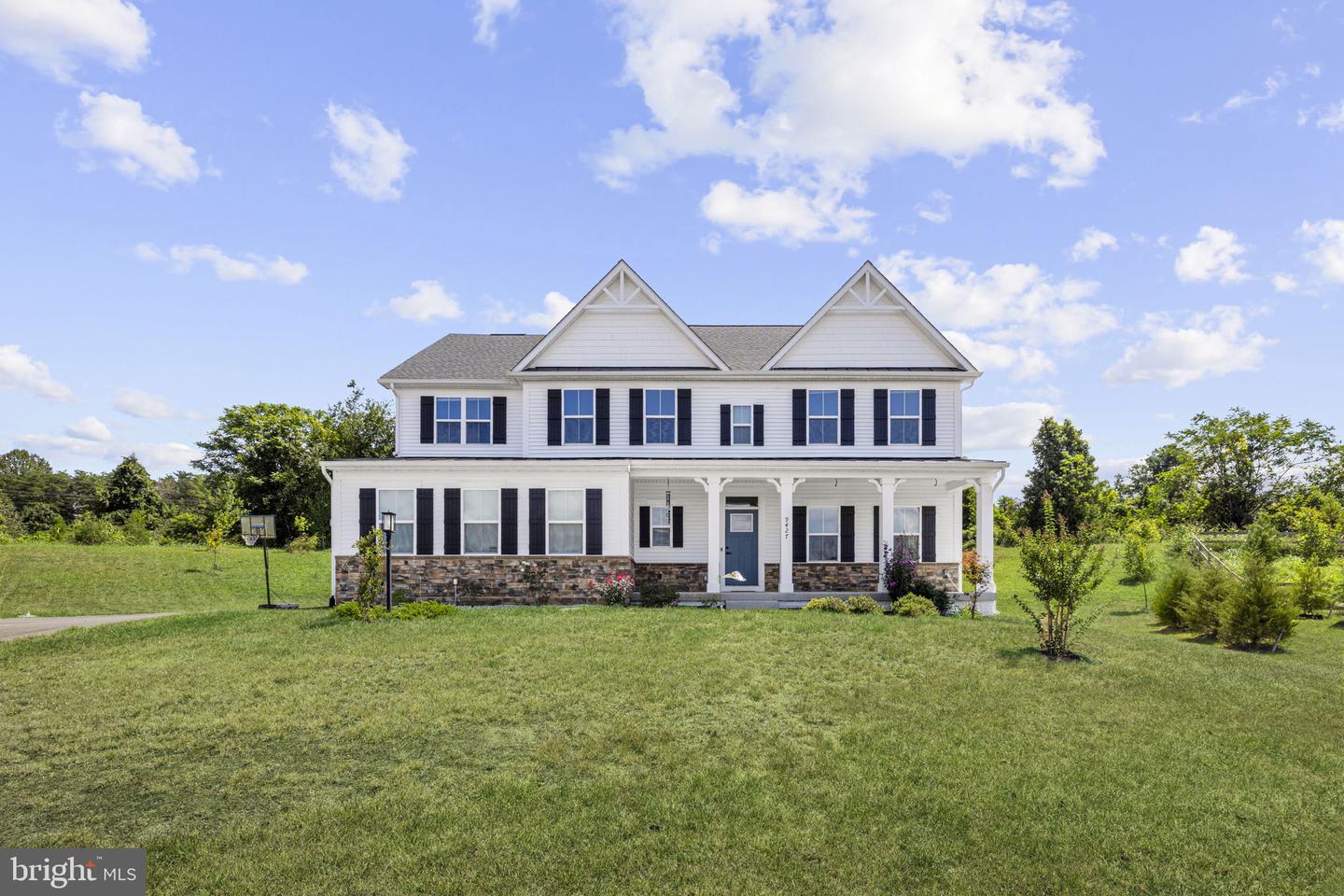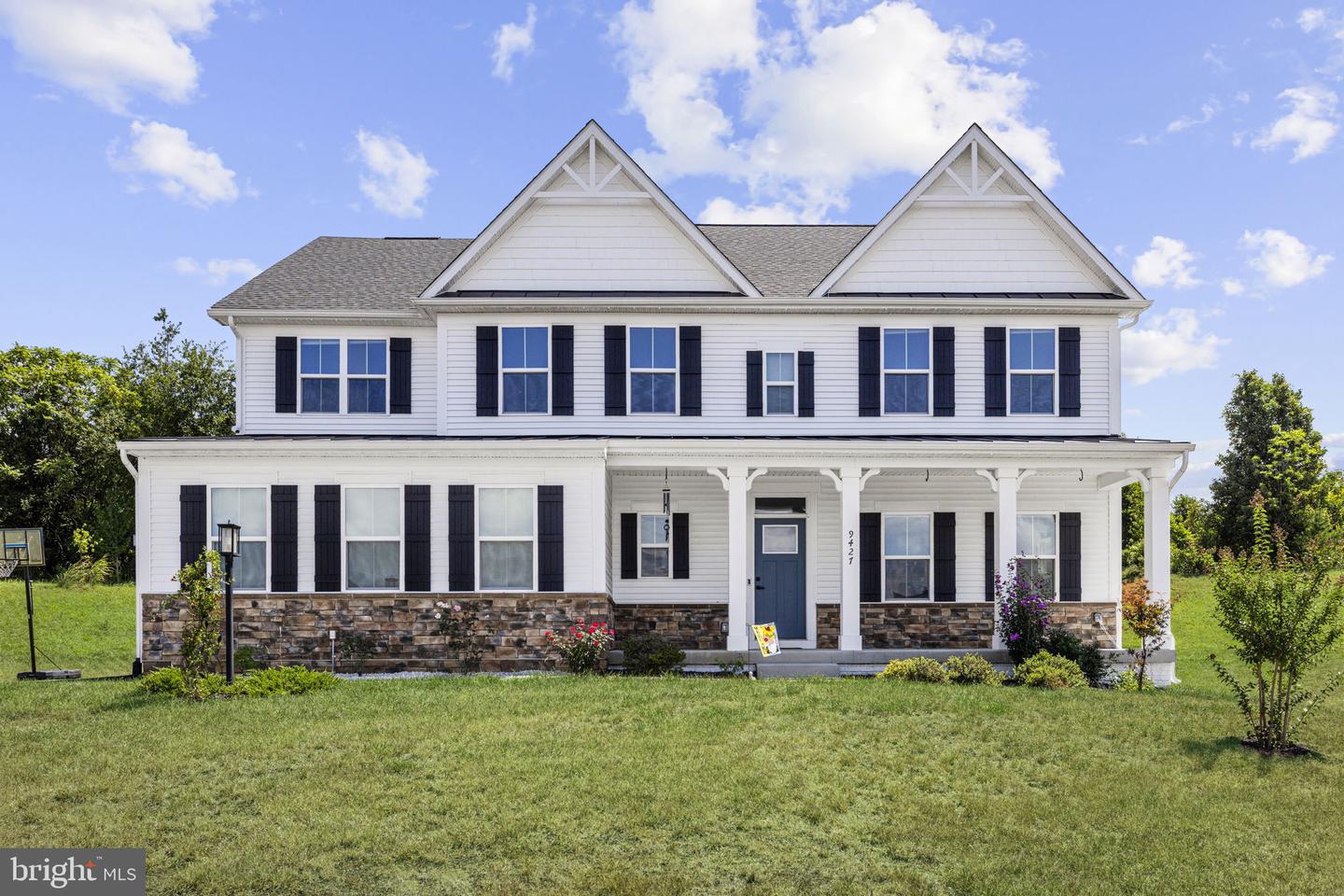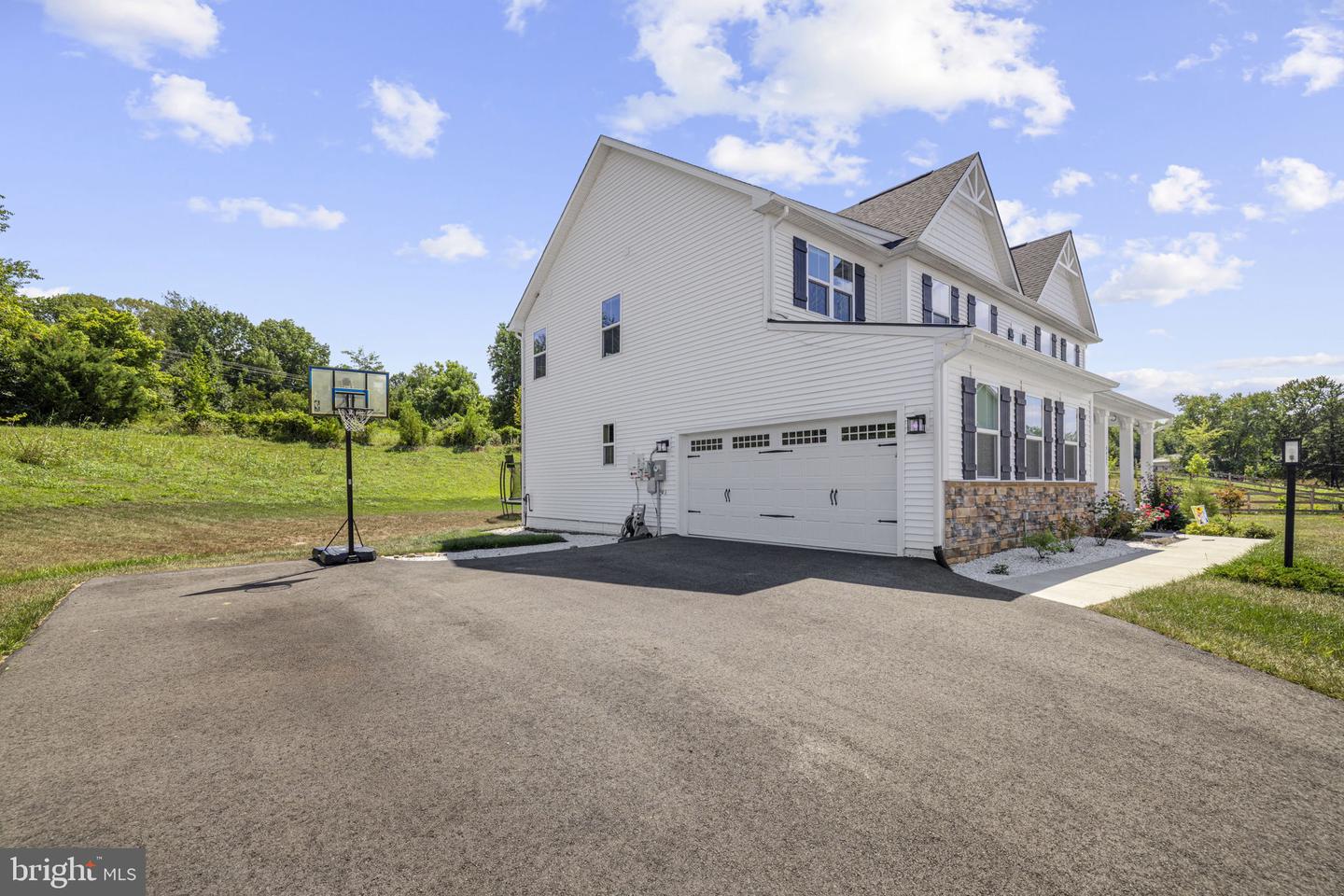


9427 Blue Jay Ct, Warrenton, VA 20187
$989,900
6
Beds
5
Baths
4,323
Sq Ft
Single Family
Active
Listed by
Vanessa L Sfreddo
Century 21 New Millennium
Last updated:
September 1, 2025, 01:41 PM
MLS#
VAFQ2017916
Source:
BRIGHTMLS
About This Home
Home Facts
Single Family
5 Baths
6 Bedrooms
Built in 2023
Price Summary
989,900
$228 per Sq. Ft.
MLS #:
VAFQ2017916
Last Updated:
September 1, 2025, 01:41 PM
Added:
2 day(s) ago
Rooms & Interior
Bedrooms
Total Bedrooms:
6
Bathrooms
Total Bathrooms:
5
Full Bathrooms:
5
Interior
Living Area:
4,323 Sq. Ft.
Structure
Structure
Architectural Style:
Colonial, Craftsman
Building Area:
4,323 Sq. Ft.
Year Built:
2023
Lot
Lot Size (Sq. Ft):
29,185
Finances & Disclosures
Price:
$989,900
Price per Sq. Ft:
$228 per Sq. Ft.
Contact an Agent
Yes, I would like more information from Coldwell Banker. Please use and/or share my information with a Coldwell Banker agent to contact me about my real estate needs.
By clicking Contact I agree a Coldwell Banker Agent may contact me by phone or text message including by automated means and prerecorded messages about real estate services, and that I can access real estate services without providing my phone number. I acknowledge that I have read and agree to the Terms of Use and Privacy Notice.
Contact an Agent
Yes, I would like more information from Coldwell Banker. Please use and/or share my information with a Coldwell Banker agent to contact me about my real estate needs.
By clicking Contact I agree a Coldwell Banker Agent may contact me by phone or text message including by automated means and prerecorded messages about real estate services, and that I can access real estate services without providing my phone number. I acknowledge that I have read and agree to the Terms of Use and Privacy Notice.