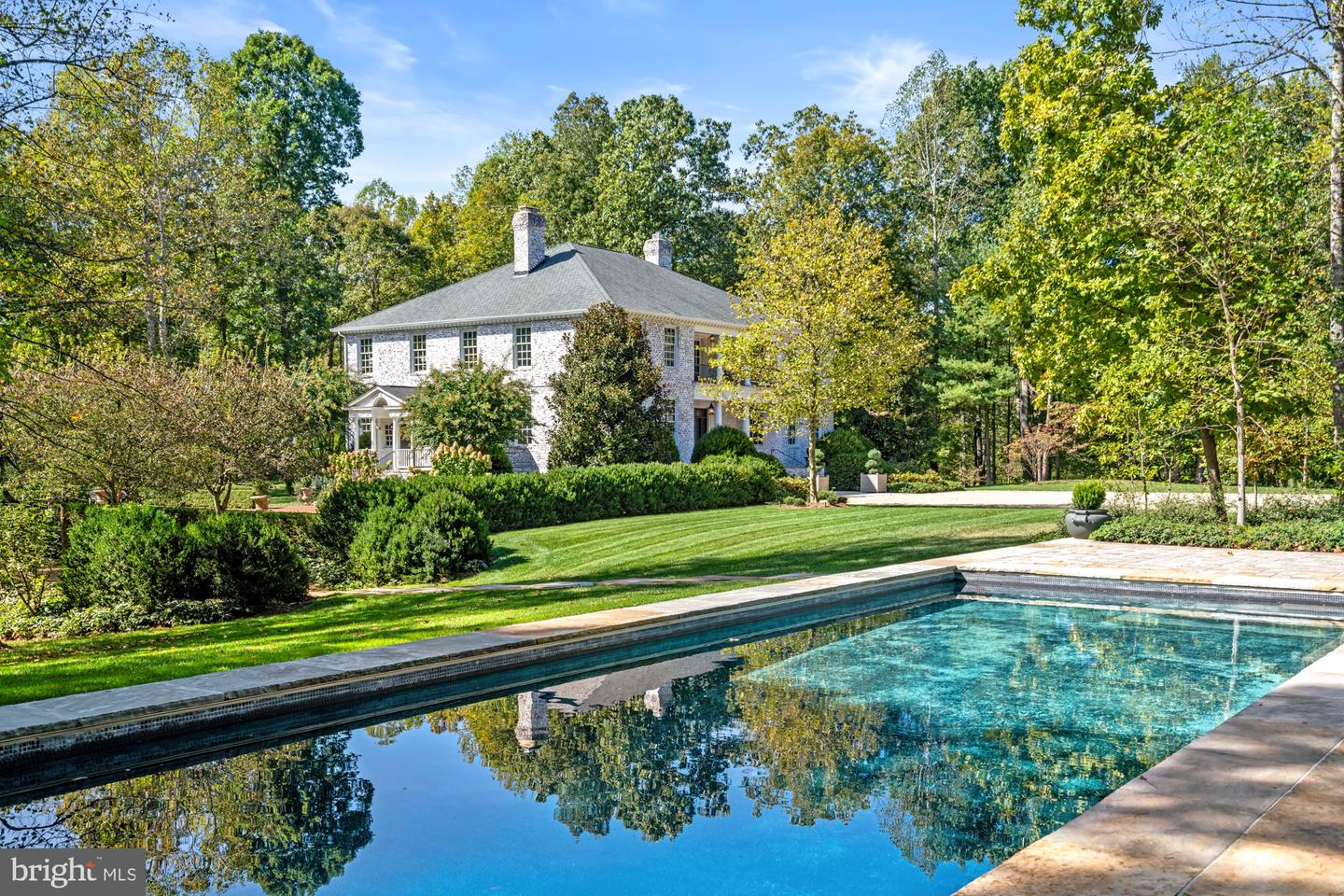Local Realty Service Provided By: Coldwell Banker Flanagan Realty

9055 Harts Mill Rd, Warrenton, VA 20186
$5,100,000
5
Beds
6
Baths
10,500
Sq Ft
Single Family
Sold
Listed by
William Thomas
Bought with National Land Realty, LLC
Ttr Sotheby'S International Realty, (202) 333-1212, georgetown@ttrsir.com
MLS#
VAFQ2011198
Source:
BRIGHTMLS
Sorry, we are unable to map this address
About This Home
Home Facts
Single Family
6 Baths
5 Bedrooms
Built in 2005
Price Summary
5,500,000
$523 per Sq. Ft.
MLS #:
VAFQ2011198
Sold:
February 17, 2025
Rooms & Interior
Bedrooms
Total Bedrooms:
5
Bathrooms
Total Bathrooms:
6
Full Bathrooms:
4
Interior
Living Area:
10,500 Sq. Ft.
Structure
Structure
Architectural Style:
Georgian
Building Area:
10,500 Sq. Ft.
Year Built:
2005
Lot
Lot Size (Sq. Ft):
4,427,874
Finances & Disclosures
Price:
$5,500,000
Price per Sq. Ft:
$523 per Sq. Ft.
Source:BRIGHTMLS
The information being provided by Bright Mls is for the consumer’s personal, non-commercial use and may not be used for any purpose other than to identify prospective properties consumers may be interested in purchasing. The information is deemed reliable but not guaranteed and should therefore be independently verified. © 2026 Bright Mls All rights reserved.