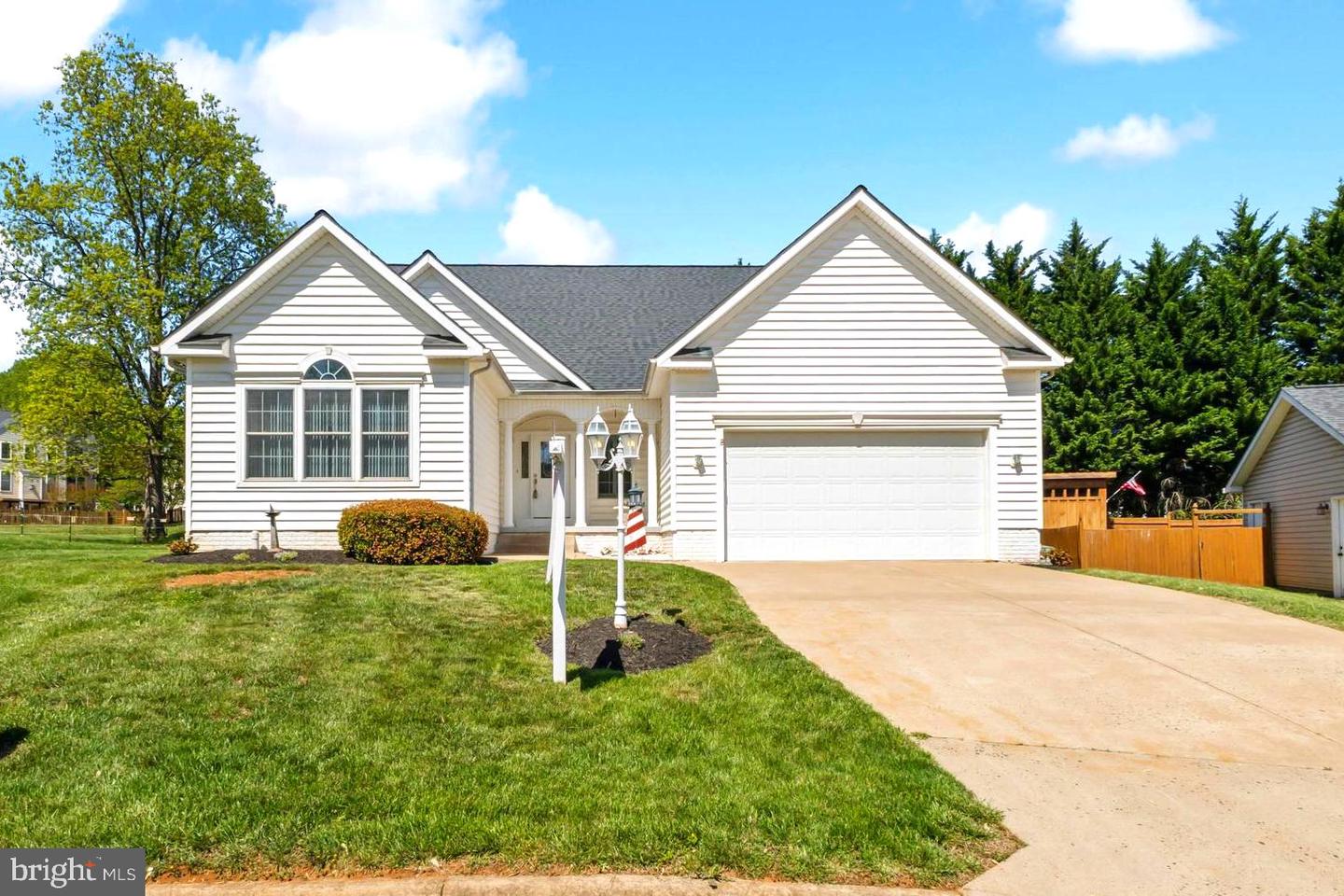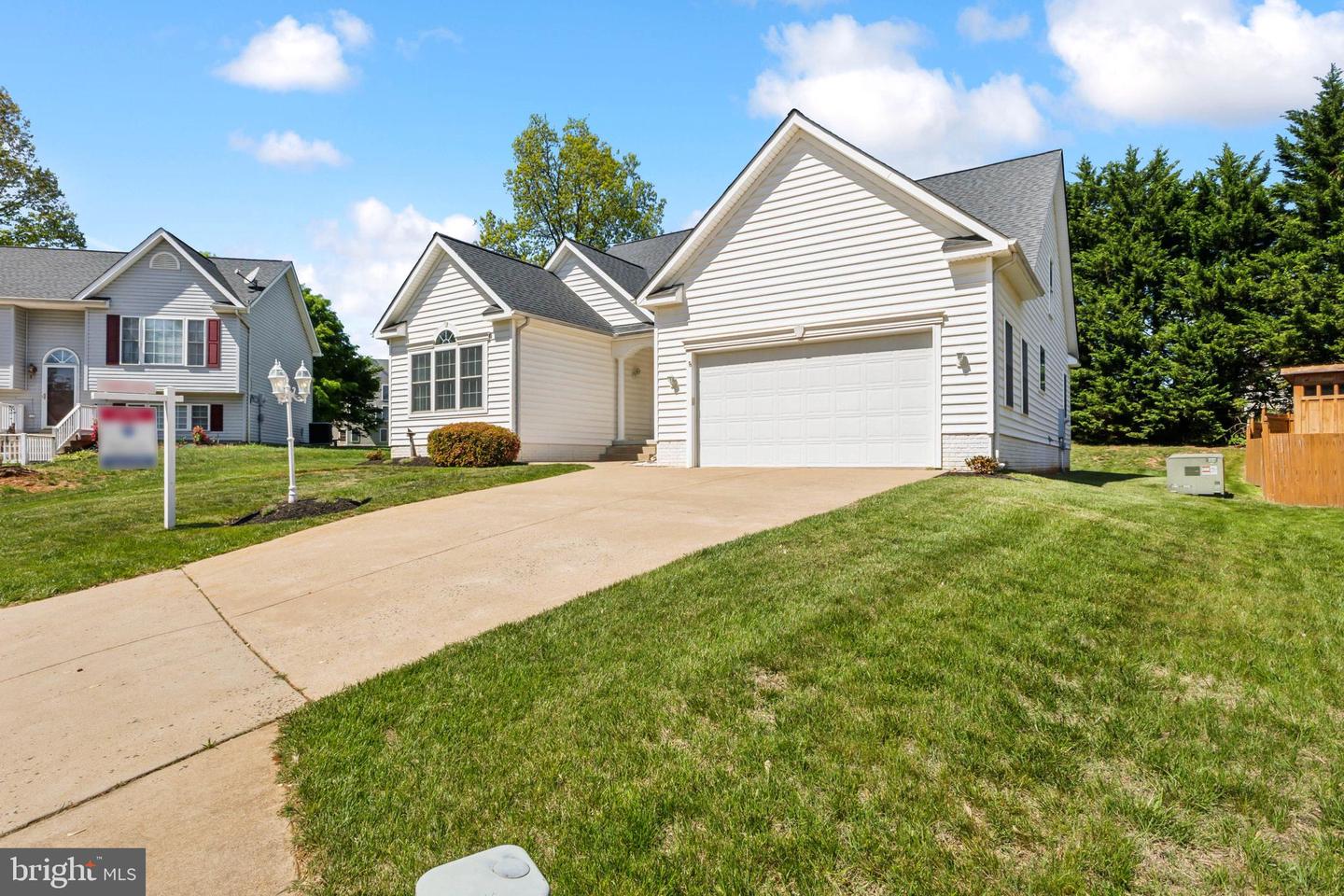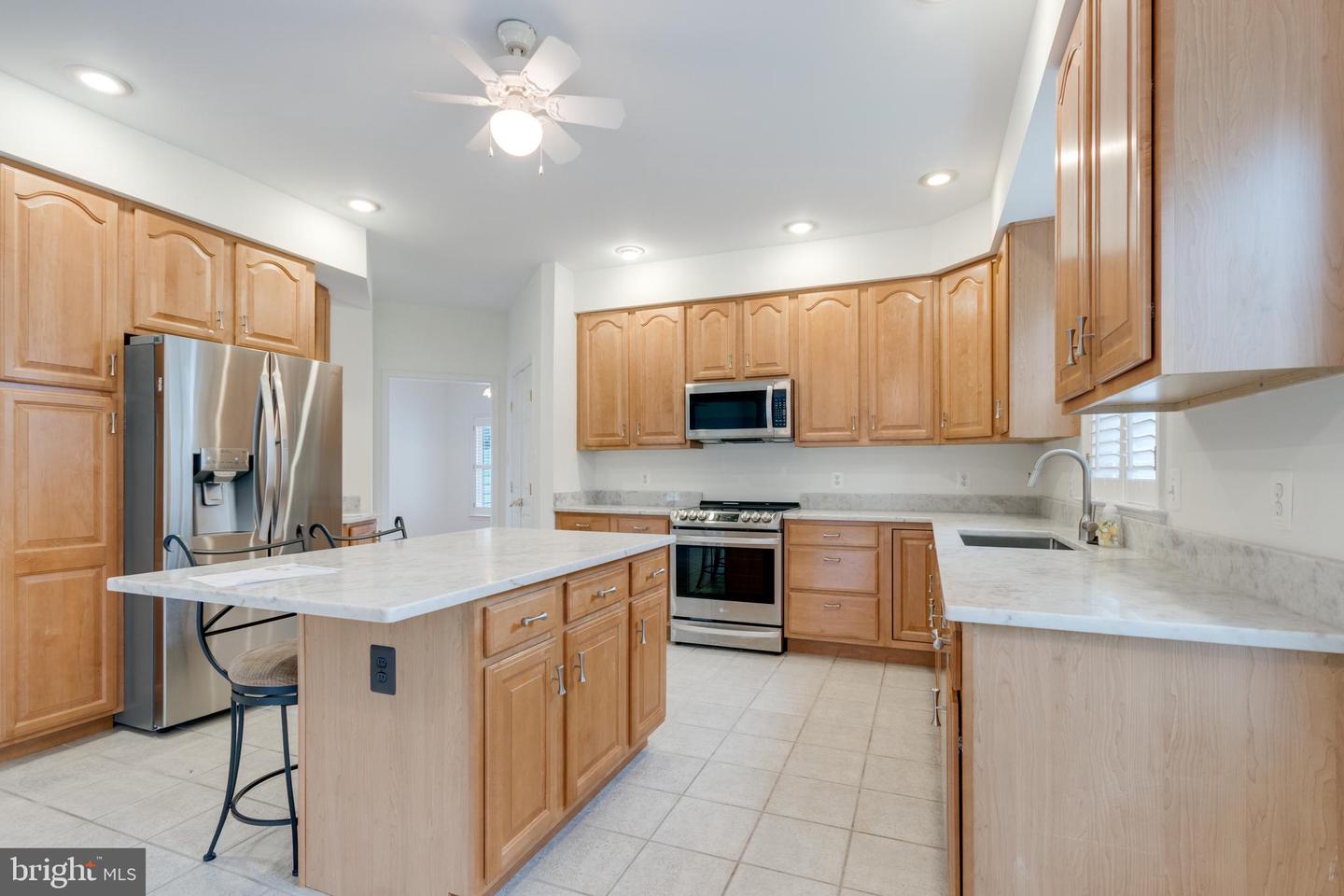7587 Myers Ct, Warrenton, VA 20187
$650,000
3
Beds
2
Baths
2,792
Sq Ft
Single Family
Active
Listed by
Richie Hanna
RE/MAX Gateway
Last updated:
May 1, 2025, 10:43 PM
MLS#
VAFQ2016190
Source:
BRIGHTMLS
About This Home
Home Facts
Single Family
2 Baths
3 Bedrooms
Built in 2002
Price Summary
650,000
$232 per Sq. Ft.
MLS #:
VAFQ2016190
Last Updated:
May 1, 2025, 10:43 PM
Added:
a day ago
Rooms & Interior
Bedrooms
Total Bedrooms:
3
Bathrooms
Total Bathrooms:
2
Full Bathrooms:
2
Interior
Living Area:
2,792 Sq. Ft.
Structure
Structure
Architectural Style:
Ranch/Rambler
Building Area:
2,792 Sq. Ft.
Year Built:
2002
Lot
Lot Size (Sq. Ft):
12,196
Finances & Disclosures
Price:
$650,000
Price per Sq. Ft:
$232 per Sq. Ft.
Contact an Agent
Yes, I would like more information from Coldwell Banker. Please use and/or share my information with a Coldwell Banker agent to contact me about my real estate needs.
By clicking Contact I agree a Coldwell Banker Agent may contact me by phone or text message including by automated means and prerecorded messages about real estate services, and that I can access real estate services without providing my phone number. I acknowledge that I have read and agree to the Terms of Use and Privacy Notice.
Contact an Agent
Yes, I would like more information from Coldwell Banker. Please use and/or share my information with a Coldwell Banker agent to contact me about my real estate needs.
By clicking Contact I agree a Coldwell Banker Agent may contact me by phone or text message including by automated means and prerecorded messages about real estate services, and that I can access real estate services without providing my phone number. I acknowledge that I have read and agree to the Terms of Use and Privacy Notice.


