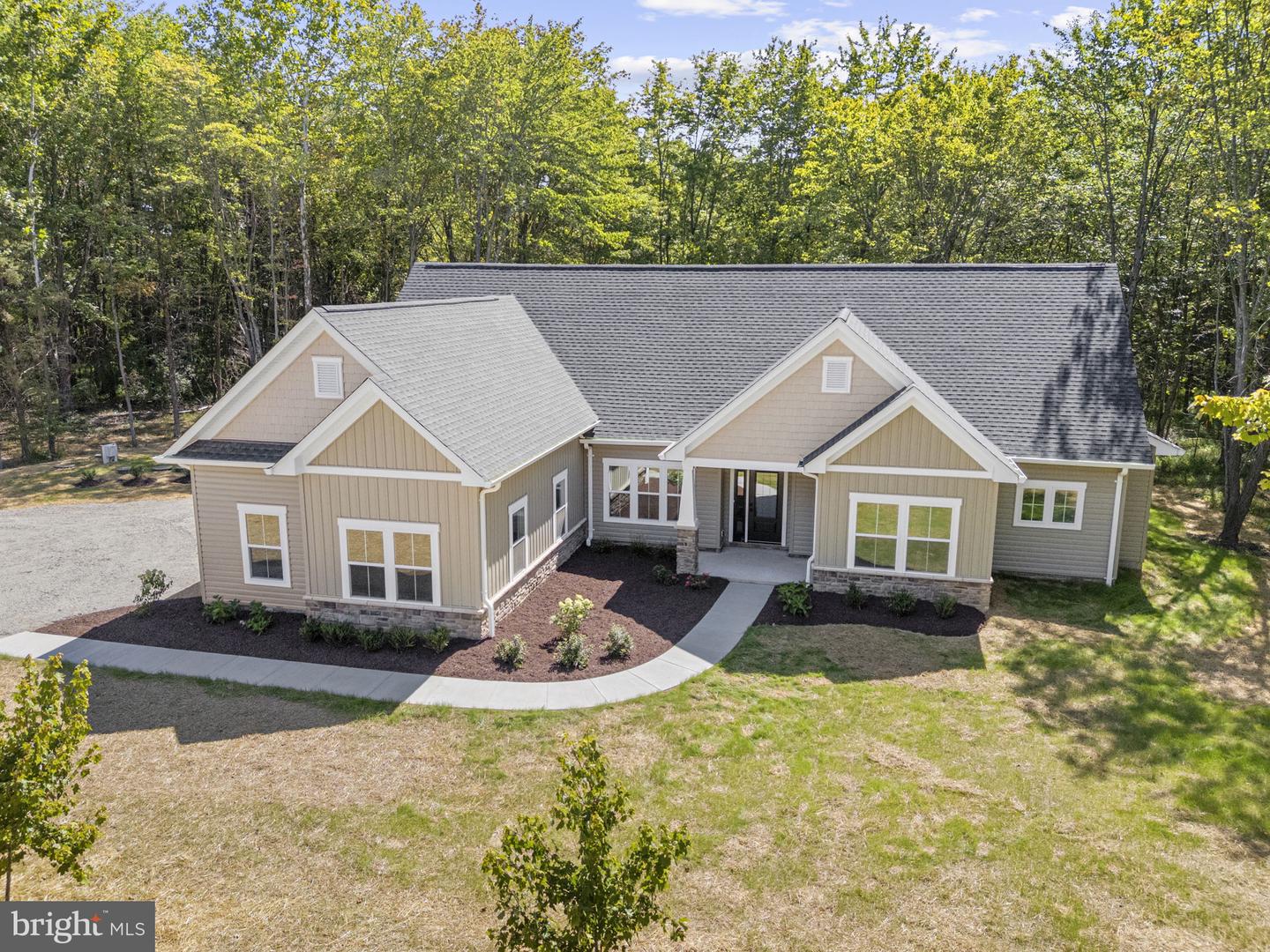7329 Riley Rd, Warrenton, VA 20187
$959,900
4
Beds
3
Baths
2,790
Sq Ft
Single Family
Active
Listed by
Charles B. Cornwell, Jr.
Chc Inc
Last updated:
September 23, 2025, 01:57 PM
MLS#
VAFQ2018132
Source:
BRIGHTMLS
About This Home
Home Facts
Single Family
3 Baths
4 Bedrooms
Built in 2025
Price Summary
959,900
$344 per Sq. Ft.
MLS #:
VAFQ2018132
Last Updated:
September 23, 2025, 01:57 PM
Added:
25 day(s) ago
Rooms & Interior
Bedrooms
Total Bedrooms:
4
Bathrooms
Total Bathrooms:
3
Full Bathrooms:
3
Interior
Living Area:
2,790 Sq. Ft.
Structure
Structure
Architectural Style:
Ranch/Rambler
Building Area:
2,790 Sq. Ft.
Year Built:
2025
Lot
Lot Size (Sq. Ft):
229,996
Finances & Disclosures
Price:
$959,900
Price per Sq. Ft:
$344 per Sq. Ft.
Contact an Agent
Yes, I would like more information from Coldwell Banker. Please use and/or share my information with a Coldwell Banker agent to contact me about my real estate needs.
By clicking Contact I agree a Coldwell Banker Agent may contact me by phone or text message including by automated means and prerecorded messages about real estate services, and that I can access real estate services without providing my phone number. I acknowledge that I have read and agree to the Terms of Use and Privacy Notice.
Contact an Agent
Yes, I would like more information from Coldwell Banker. Please use and/or share my information with a Coldwell Banker agent to contact me about my real estate needs.
By clicking Contact I agree a Coldwell Banker Agent may contact me by phone or text message including by automated means and prerecorded messages about real estate services, and that I can access real estate services without providing my phone number. I acknowledge that I have read and agree to the Terms of Use and Privacy Notice.


