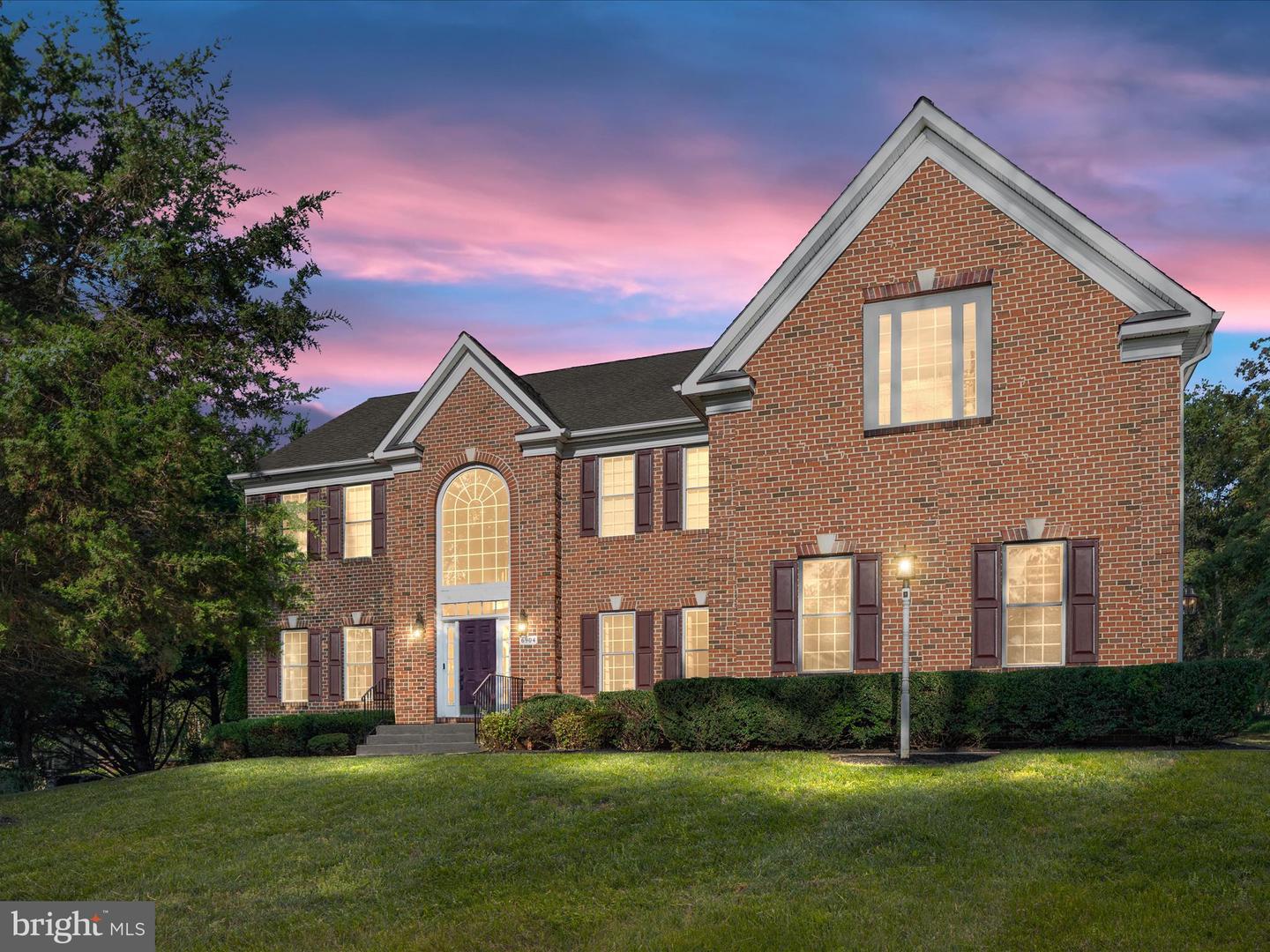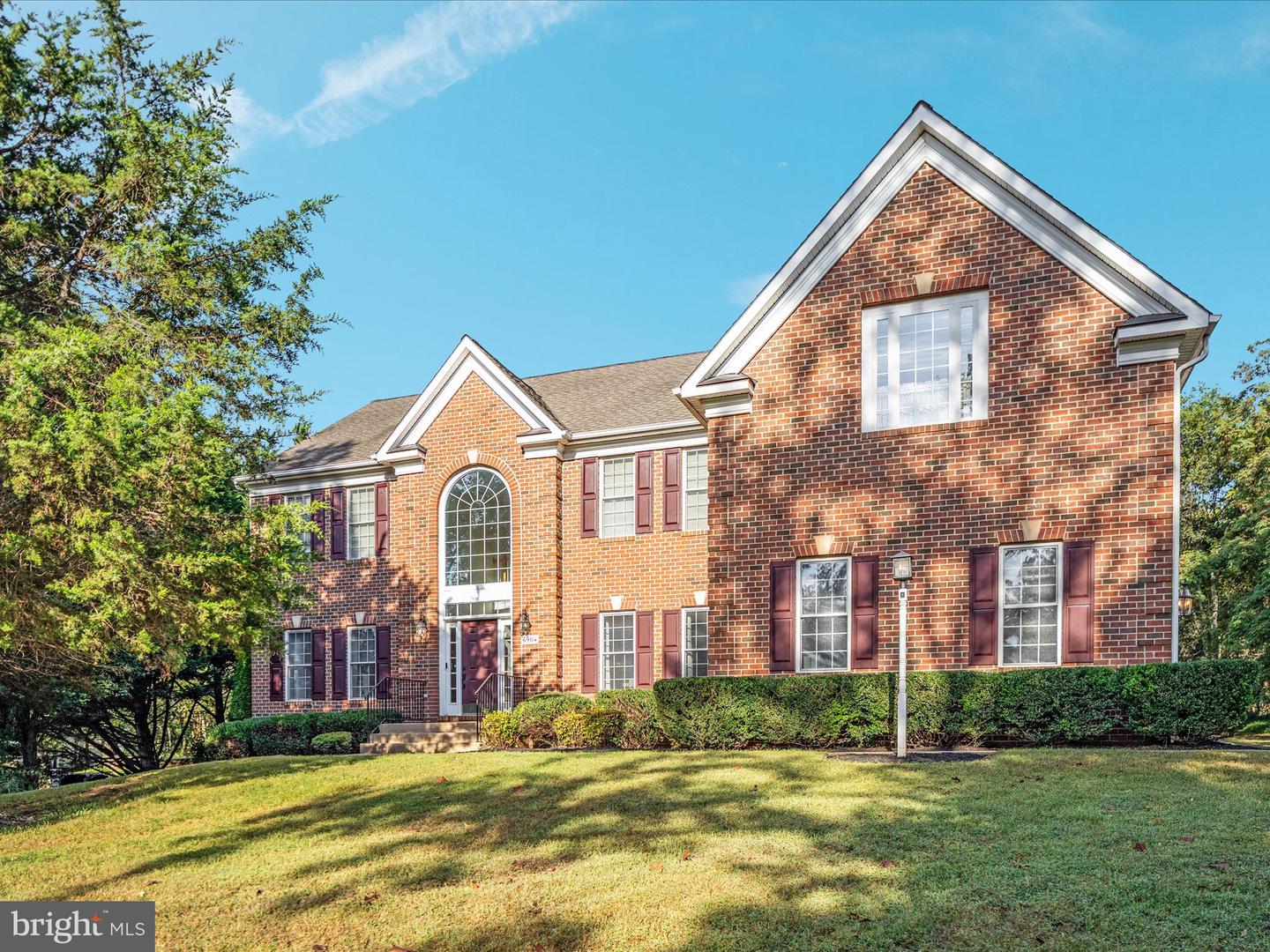


Listed by
Phillip B Brown
Courtney H Brown
Property Collective
Last updated:
September 16, 2025, 01:37 PM
MLS#
VAFQ2017864
Source:
BRIGHTMLS
About This Home
Home Facts
Single Family
5 Baths
5 Bedrooms
Built in 2005
Price Summary
975,000
$197 per Sq. Ft.
MLS #:
VAFQ2017864
Last Updated:
September 16, 2025, 01:37 PM
Added:
6 day(s) ago
Rooms & Interior
Bedrooms
Total Bedrooms:
5
Bathrooms
Total Bathrooms:
5
Full Bathrooms:
4
Interior
Living Area:
4,942 Sq. Ft.
Structure
Structure
Architectural Style:
Colonial
Building Area:
4,942 Sq. Ft.
Year Built:
2005
Lot
Lot Size (Sq. Ft):
45,302
Finances & Disclosures
Price:
$975,000
Price per Sq. Ft:
$197 per Sq. Ft.
See this home in person
Attend an upcoming open house
Fri, Oct 3
05:00 PM - 07:00 PMSun, Oct 5
01:00 PM - 03:00 PMContact an Agent
Yes, I would like more information from Coldwell Banker. Please use and/or share my information with a Coldwell Banker agent to contact me about my real estate needs.
By clicking Contact I agree a Coldwell Banker Agent may contact me by phone or text message including by automated means and prerecorded messages about real estate services, and that I can access real estate services without providing my phone number. I acknowledge that I have read and agree to the Terms of Use and Privacy Notice.
Contact an Agent
Yes, I would like more information from Coldwell Banker. Please use and/or share my information with a Coldwell Banker agent to contact me about my real estate needs.
By clicking Contact I agree a Coldwell Banker Agent may contact me by phone or text message including by automated means and prerecorded messages about real estate services, and that I can access real estate services without providing my phone number. I acknowledge that I have read and agree to the Terms of Use and Privacy Notice.