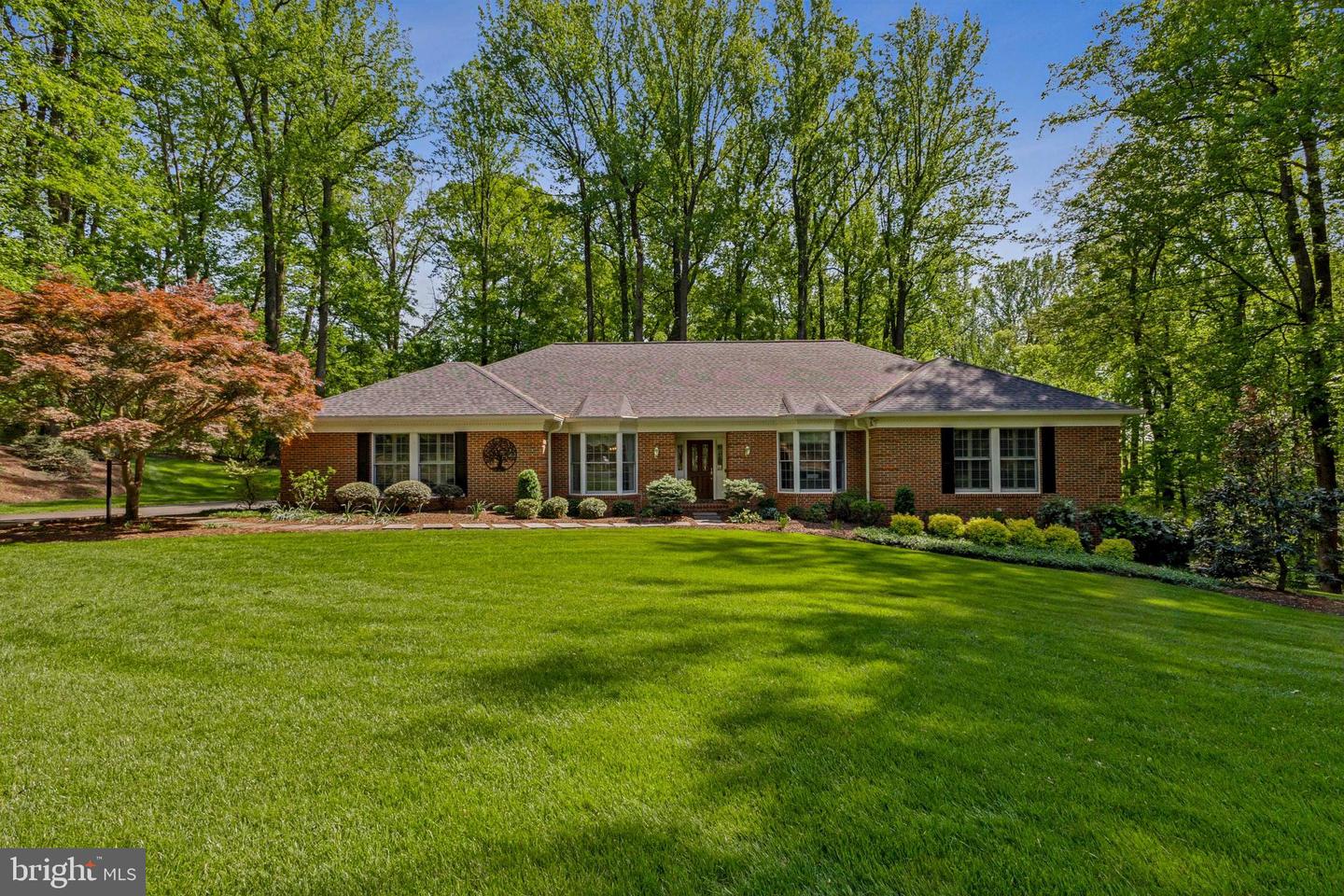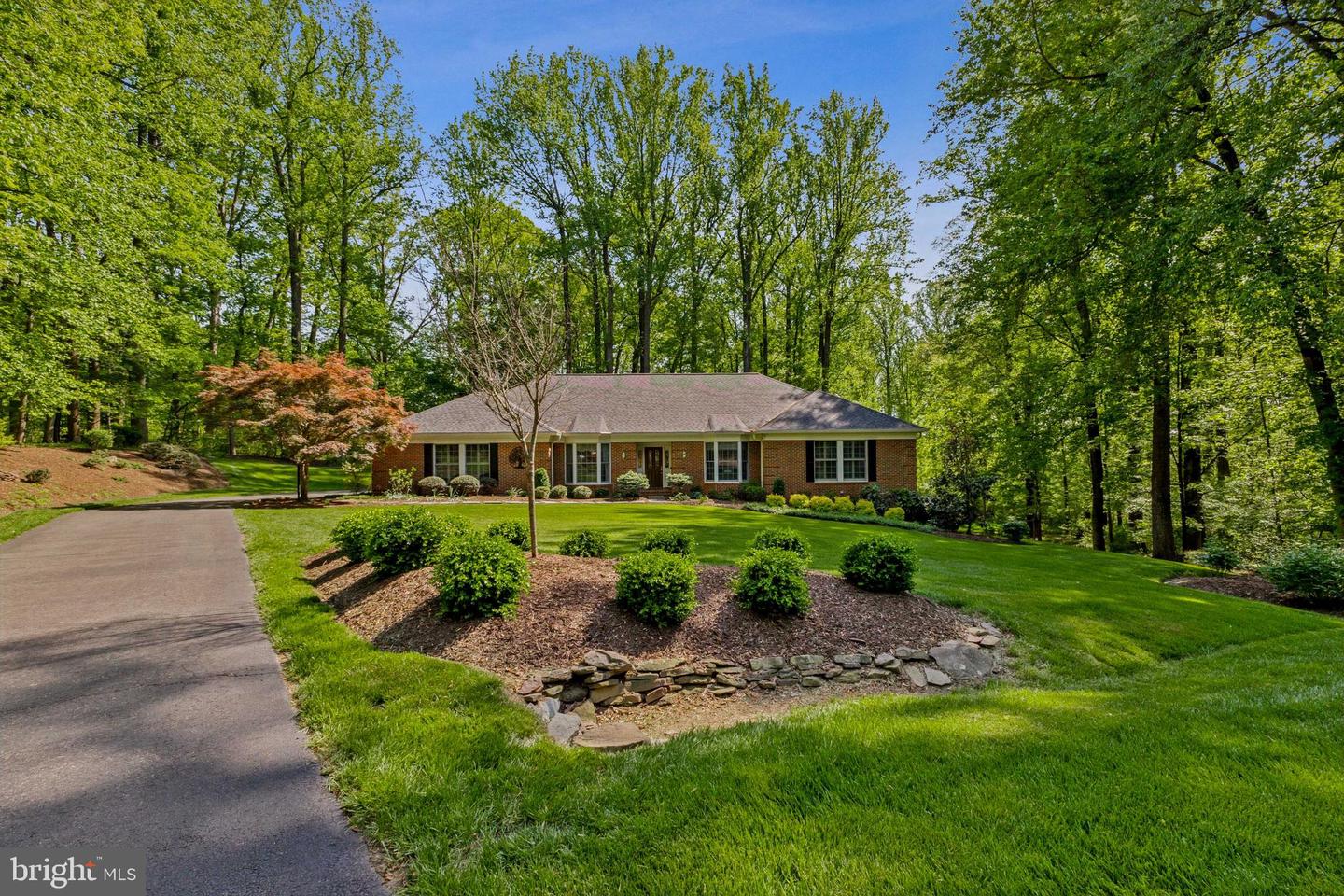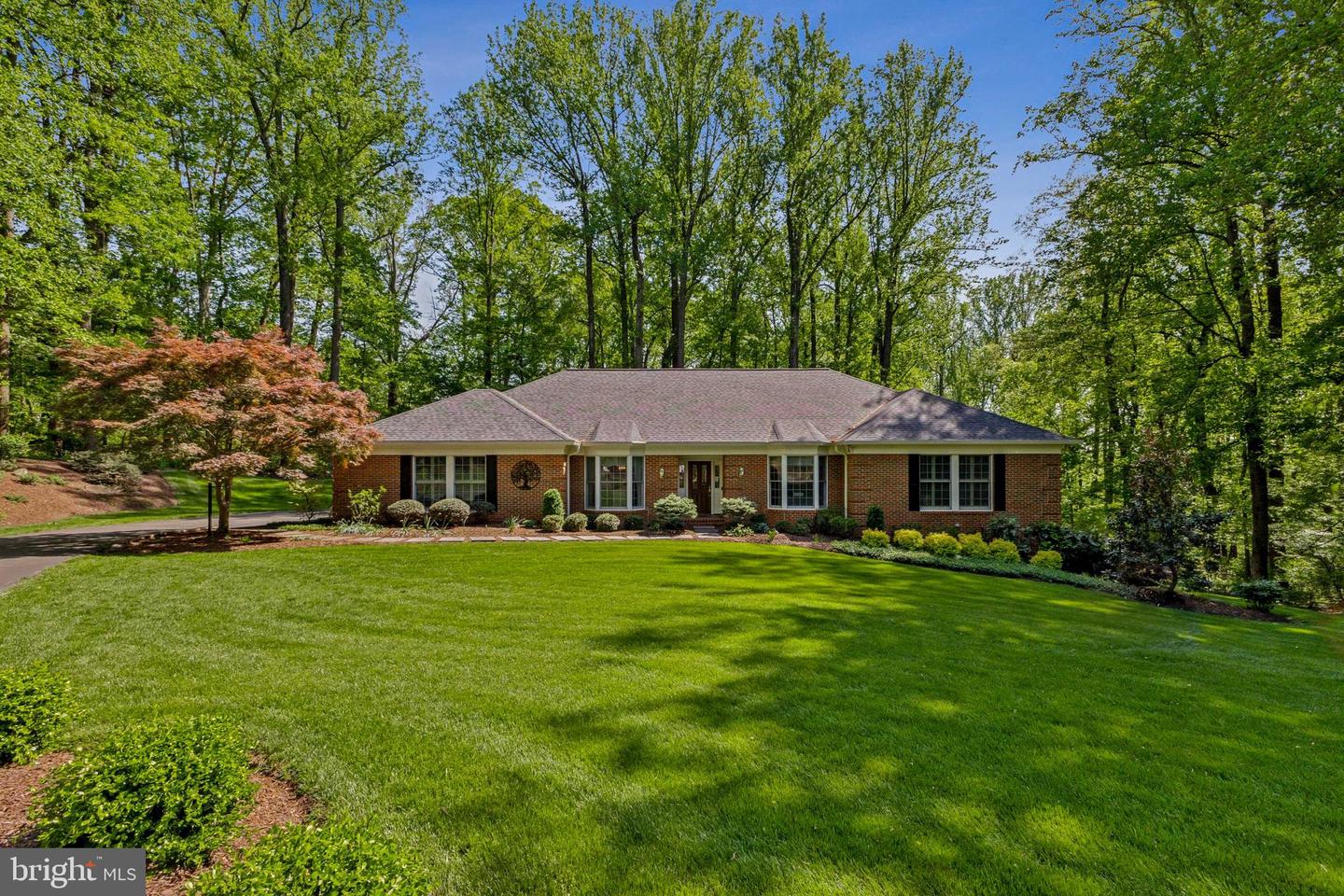


6832 Sandstone Ct, Warrenton, VA 20187
$799,900
3
Beds
3
Baths
2,545
Sq Ft
Single Family
Pending
Listed by
James L Gaskill
RE/MAX Gateway
Last updated:
May 7, 2025, 12:55 AM
MLS#
VAFQ2016448
Source:
BRIGHTMLS
About This Home
Home Facts
Single Family
3 Baths
3 Bedrooms
Built in 1993
Price Summary
799,900
$314 per Sq. Ft.
MLS #:
VAFQ2016448
Last Updated:
May 7, 2025, 12:55 AM
Added:
7 day(s) ago
Rooms & Interior
Bedrooms
Total Bedrooms:
3
Bathrooms
Total Bathrooms:
3
Full Bathrooms:
2
Interior
Living Area:
2,545 Sq. Ft.
Structure
Structure
Architectural Style:
Ranch/Rambler
Building Area:
2,545 Sq. Ft.
Year Built:
1993
Lot
Lot Size (Sq. Ft):
93,218
Finances & Disclosures
Price:
$799,900
Price per Sq. Ft:
$314 per Sq. Ft.
Contact an Agent
Yes, I would like more information from Coldwell Banker. Please use and/or share my information with a Coldwell Banker agent to contact me about my real estate needs.
By clicking Contact I agree a Coldwell Banker Agent may contact me by phone or text message including by automated means and prerecorded messages about real estate services, and that I can access real estate services without providing my phone number. I acknowledge that I have read and agree to the Terms of Use and Privacy Notice.
Contact an Agent
Yes, I would like more information from Coldwell Banker. Please use and/or share my information with a Coldwell Banker agent to contact me about my real estate needs.
By clicking Contact I agree a Coldwell Banker Agent may contact me by phone or text message including by automated means and prerecorded messages about real estate services, and that I can access real estate services without providing my phone number. I acknowledge that I have read and agree to the Terms of Use and Privacy Notice.