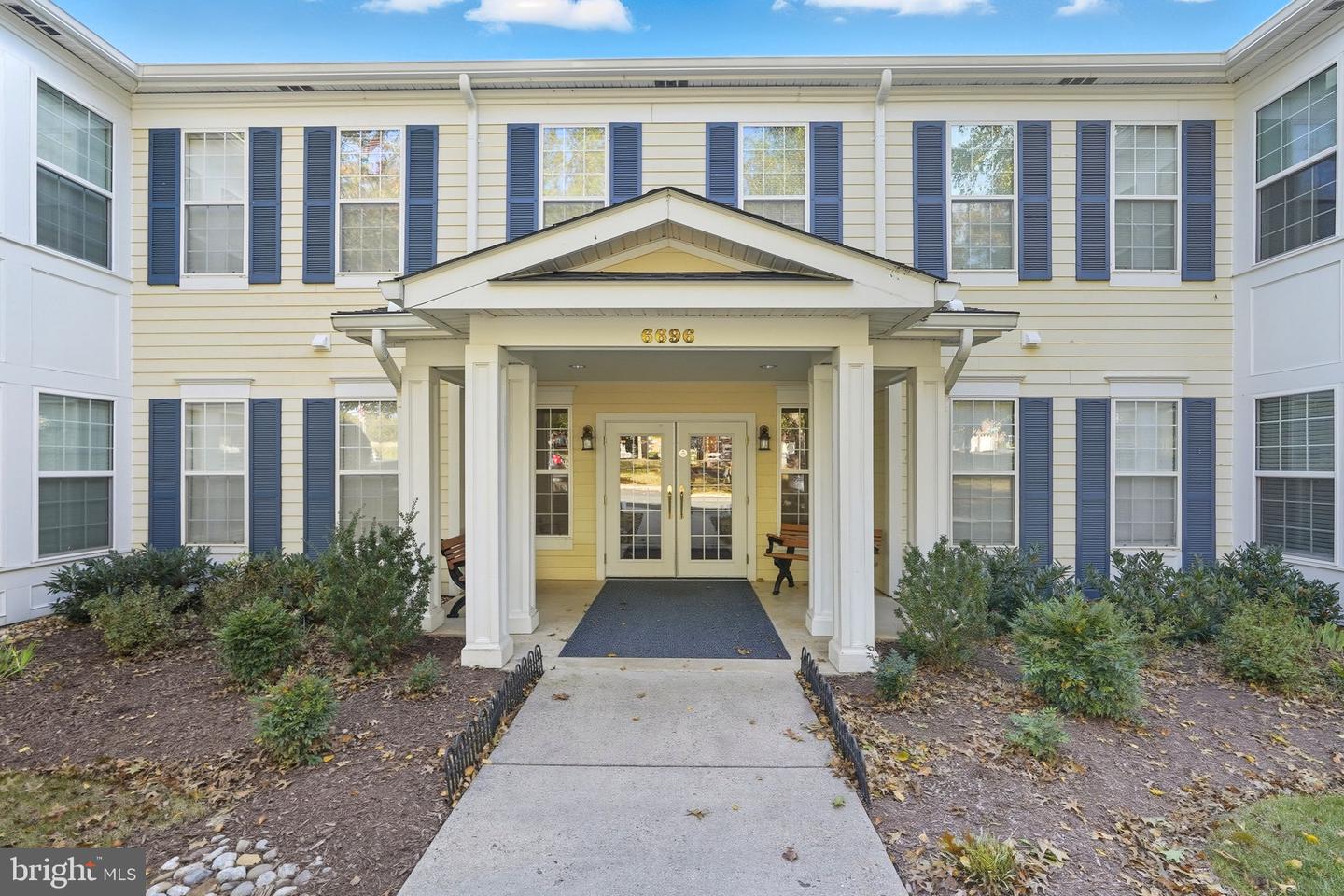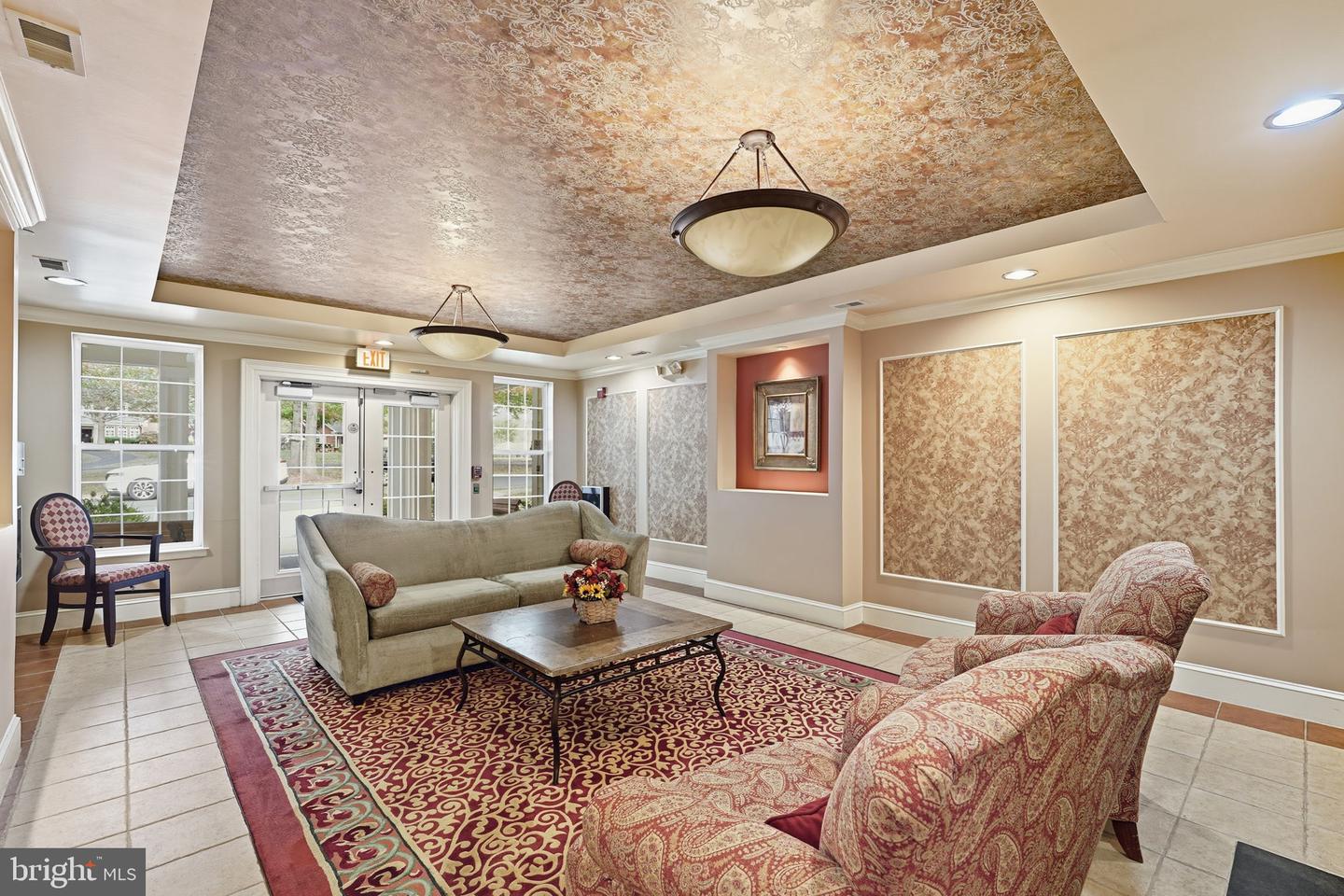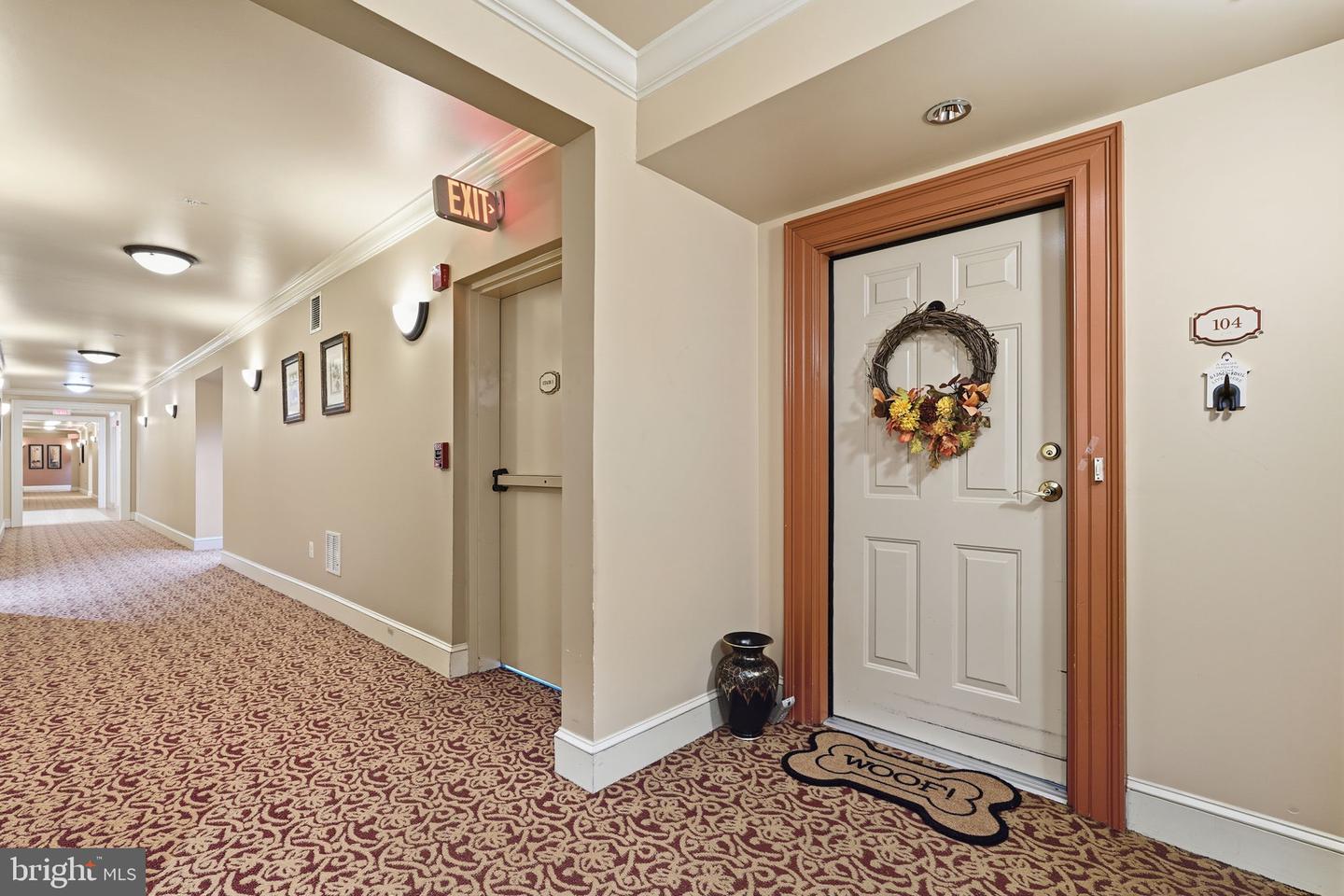6696 Club House Ln #104, Warrenton, VA 20187
$440,000
3
Beds
2
Baths
1,994
Sq Ft
Condo
Active
Listed by
Kristy M Odendhal
Long & Foster
Last updated:
November 2, 2025, 02:45 PM
MLS#
VAFQ2019410
Source:
BRIGHTMLS
About This Home
Home Facts
Condo
2 Baths
3 Bedrooms
Built in 2006
Price Summary
440,000
$220 per Sq. Ft.
MLS #:
VAFQ2019410
Last Updated:
November 2, 2025, 02:45 PM
Added:
19 day(s) ago
Rooms & Interior
Bedrooms
Total Bedrooms:
3
Bathrooms
Total Bathrooms:
2
Full Bathrooms:
2
Interior
Living Area:
1,994 Sq. Ft.
Structure
Structure
Architectural Style:
Ranch/Rambler
Building Area:
1,994 Sq. Ft.
Year Built:
2006
Finances & Disclosures
Price:
$440,000
Price per Sq. Ft:
$220 per Sq. Ft.
Contact an Agent
Yes, I would like more information from Coldwell Banker. Please use and/or share my information with a Coldwell Banker agent to contact me about my real estate needs.
By clicking Contact I agree a Coldwell Banker Agent may contact me by phone or text message including by automated means and prerecorded messages about real estate services, and that I can access real estate services without providing my phone number. I acknowledge that I have read and agree to the Terms of Use and Privacy Notice.
Contact an Agent
Yes, I would like more information from Coldwell Banker. Please use and/or share my information with a Coldwell Banker agent to contact me about my real estate needs.
By clicking Contact I agree a Coldwell Banker Agent may contact me by phone or text message including by automated means and prerecorded messages about real estate services, and that I can access real estate services without providing my phone number. I acknowledge that I have read and agree to the Terms of Use and Privacy Notice.


