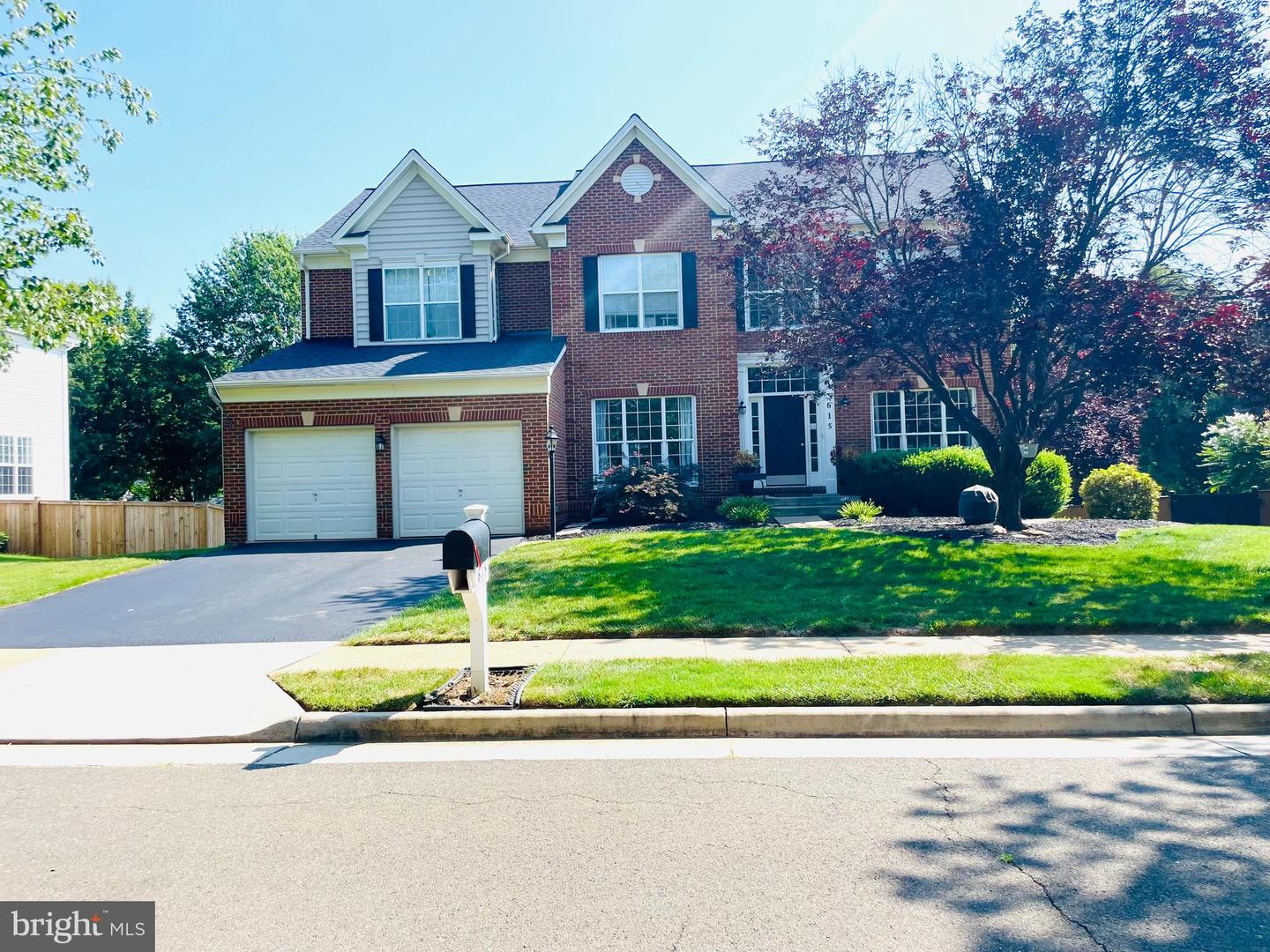

615 Galina Way, Warrenton, VA 20186
Coming Soon
Listed by
Jennifer D Young
Jennifer Nicole Nemerow
Keller Williams Realty
Last updated:
August 1, 2025, 01:39 PM
MLS#
VAFQ2017706
Source:
BRIGHTMLS
About This Home
Home Facts
Single Family
4 Baths
5 Bedrooms
Built in 2004
Price Summary
775,000
$231 per Sq. Ft.
MLS #:
VAFQ2017706
Last Updated:
August 1, 2025, 01:39 PM
Added:
4 day(s) ago
Rooms & Interior
Bedrooms
Total Bedrooms:
5
Bathrooms
Total Bathrooms:
4
Full Bathrooms:
3
Interior
Living Area:
3,343 Sq. Ft.
Structure
Structure
Architectural Style:
Colonial
Building Area:
3,343 Sq. Ft.
Year Built:
2004
Lot
Lot Size (Sq. Ft):
15,245
Finances & Disclosures
Price:
$775,000
Price per Sq. Ft:
$231 per Sq. Ft.
Contact an Agent
Yes, I would like more information from Coldwell Banker. Please use and/or share my information with a Coldwell Banker agent to contact me about my real estate needs.
By clicking Contact I agree a Coldwell Banker Agent may contact me by phone or text message including by automated means and prerecorded messages about real estate services, and that I can access real estate services without providing my phone number. I acknowledge that I have read and agree to the Terms of Use and Privacy Notice.
Contact an Agent
Yes, I would like more information from Coldwell Banker. Please use and/or share my information with a Coldwell Banker agent to contact me about my real estate needs.
By clicking Contact I agree a Coldwell Banker Agent may contact me by phone or text message including by automated means and prerecorded messages about real estate services, and that I can access real estate services without providing my phone number. I acknowledge that I have read and agree to the Terms of Use and Privacy Notice.