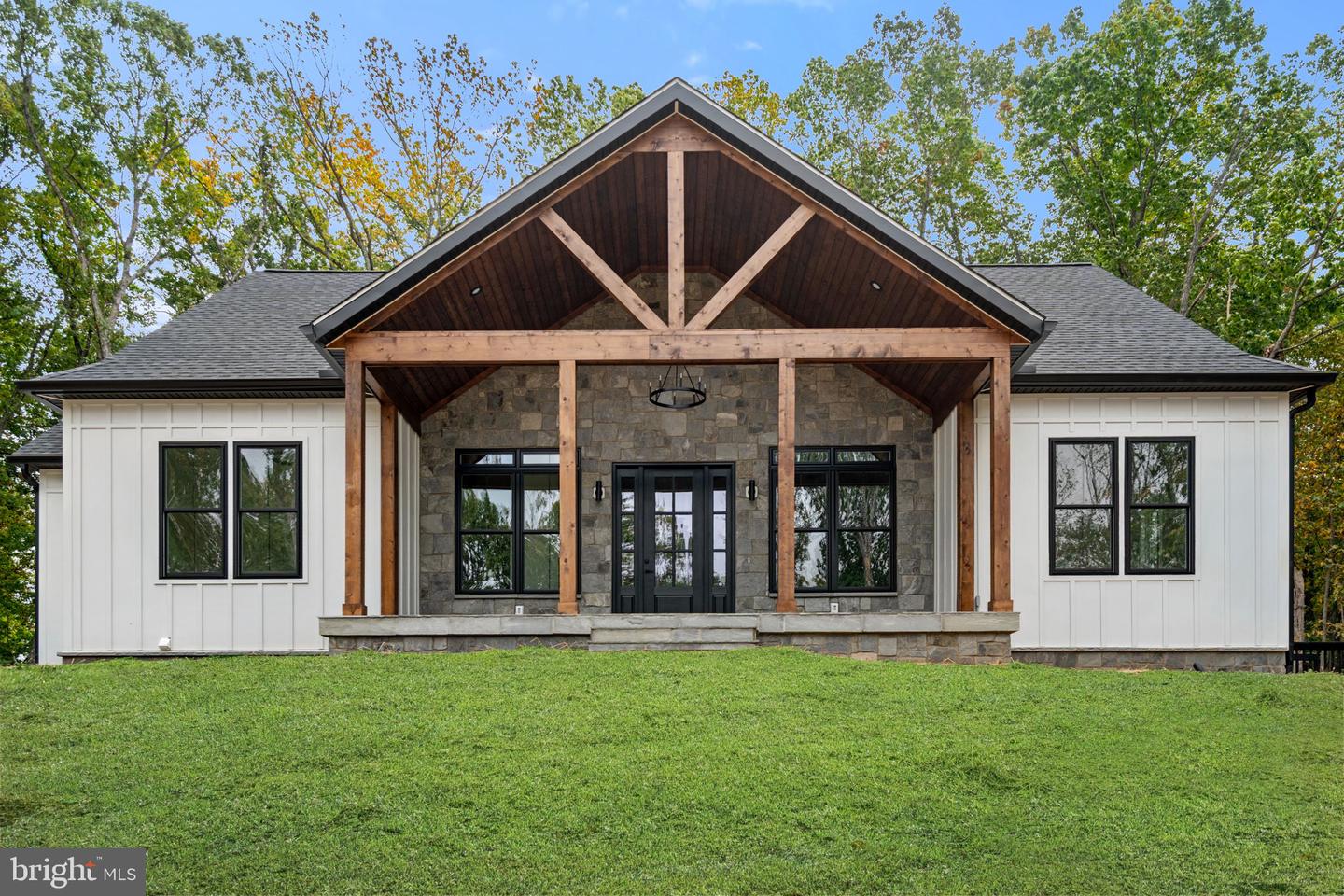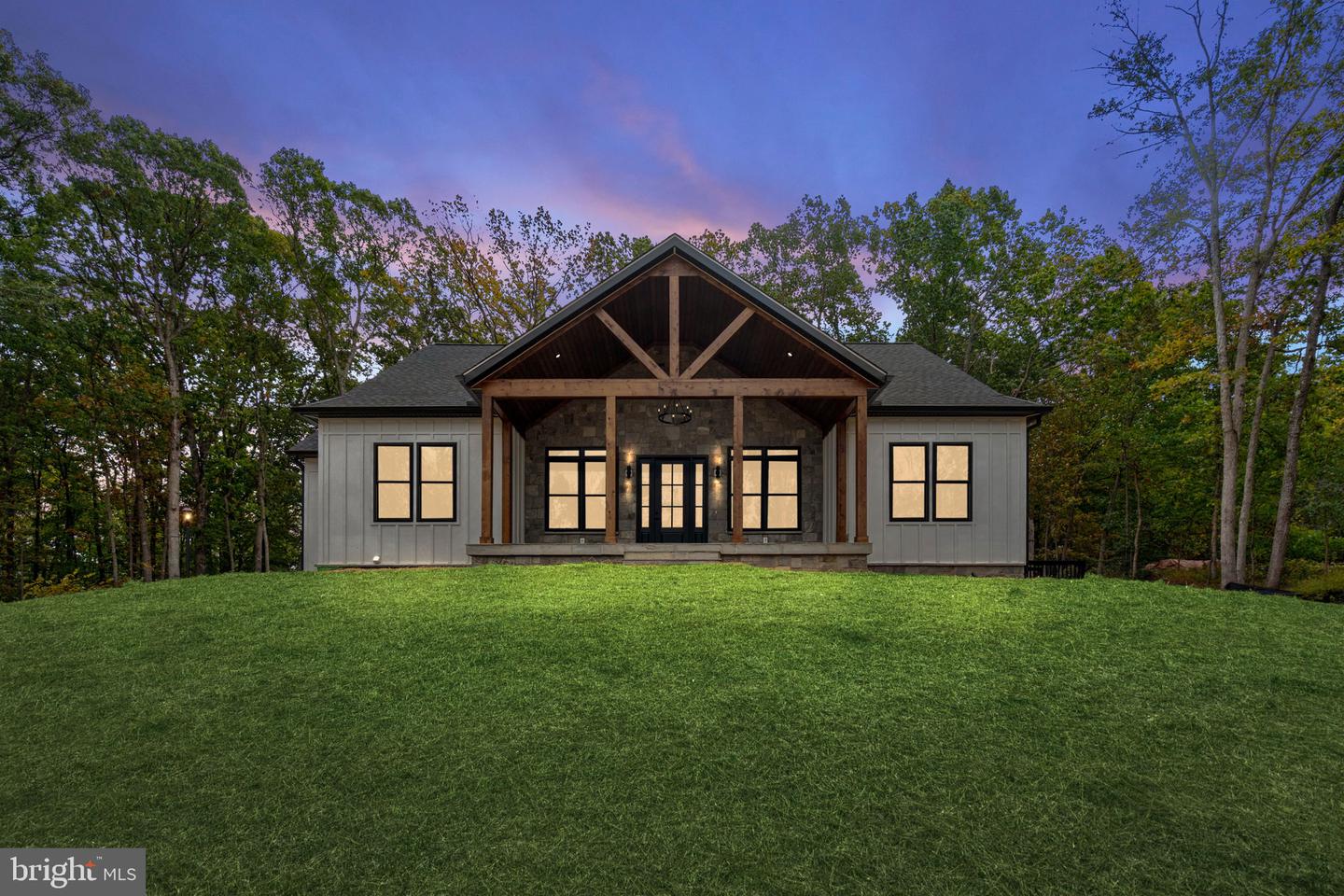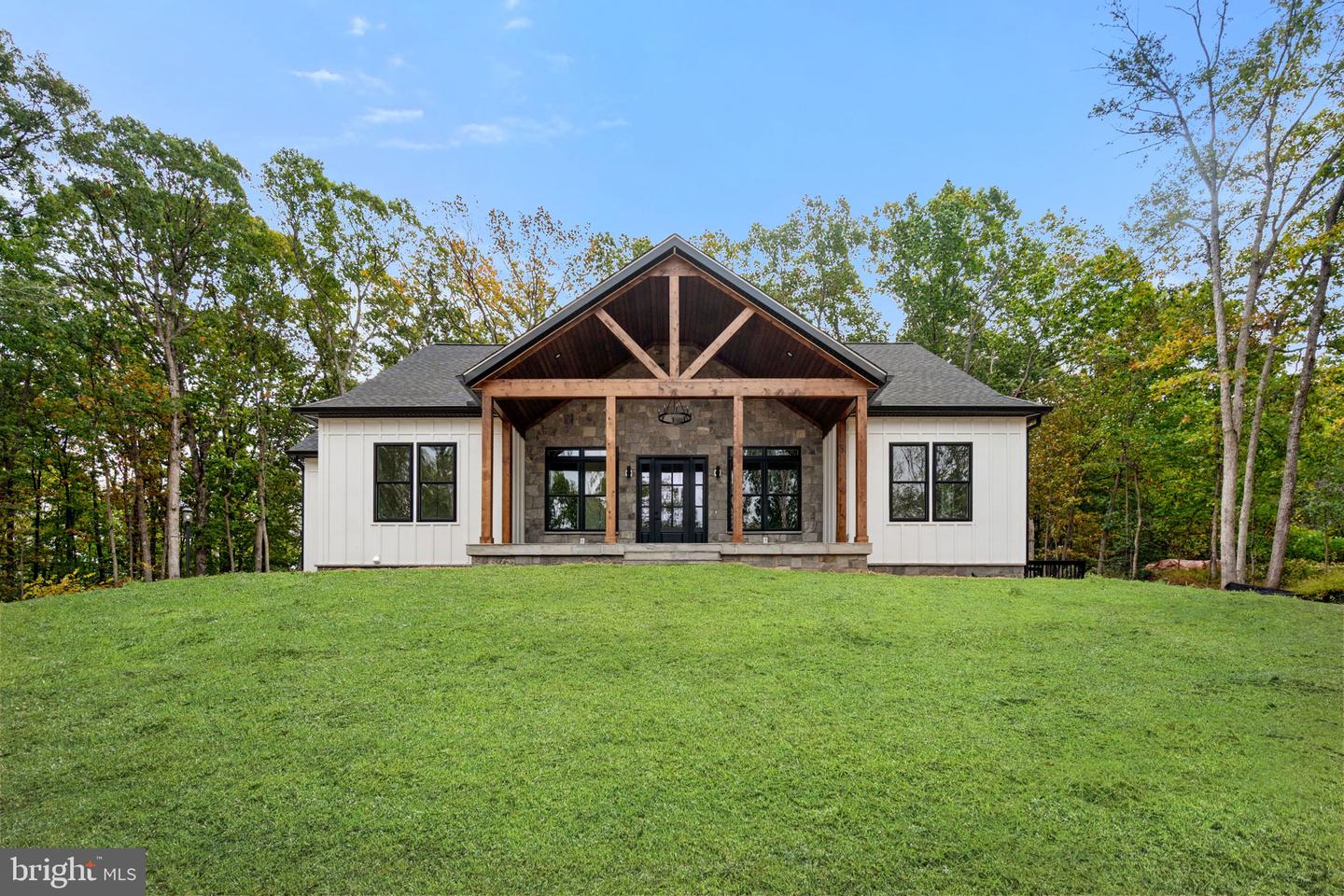5355 Hillside Dr, Warrenton, VA 20187
$1,300,000
5
Beds
6
Baths
5,340
Sq Ft
Single Family
Active
Listed by
Amber Lynne Shull
RE/MAX Gateway
Last updated:
November 2, 2025, 02:45 PM
MLS#
VAFQ2018198
Source:
BRIGHTMLS
About This Home
Home Facts
Single Family
6 Baths
5 Bedrooms
Built in 2025
Price Summary
1,300,000
$243 per Sq. Ft.
MLS #:
VAFQ2018198
Last Updated:
November 2, 2025, 02:45 PM
Added:
17 day(s) ago
Rooms & Interior
Bedrooms
Total Bedrooms:
5
Bathrooms
Total Bathrooms:
6
Full Bathrooms:
4
Interior
Living Area:
5,340 Sq. Ft.
Structure
Structure
Architectural Style:
Raised Ranch/Rambler
Building Area:
5,340 Sq. Ft.
Year Built:
2025
Lot
Lot Size (Sq. Ft):
74,052
Finances & Disclosures
Price:
$1,300,000
Price per Sq. Ft:
$243 per Sq. Ft.
Contact an Agent
Yes, I would like more information from Coldwell Banker. Please use and/or share my information with a Coldwell Banker agent to contact me about my real estate needs.
By clicking Contact I agree a Coldwell Banker Agent may contact me by phone or text message including by automated means and prerecorded messages about real estate services, and that I can access real estate services without providing my phone number. I acknowledge that I have read and agree to the Terms of Use and Privacy Notice.
Contact an Agent
Yes, I would like more information from Coldwell Banker. Please use and/or share my information with a Coldwell Banker agent to contact me about my real estate needs.
By clicking Contact I agree a Coldwell Banker Agent may contact me by phone or text message including by automated means and prerecorded messages about real estate services, and that I can access real estate services without providing my phone number. I acknowledge that I have read and agree to the Terms of Use and Privacy Notice.


