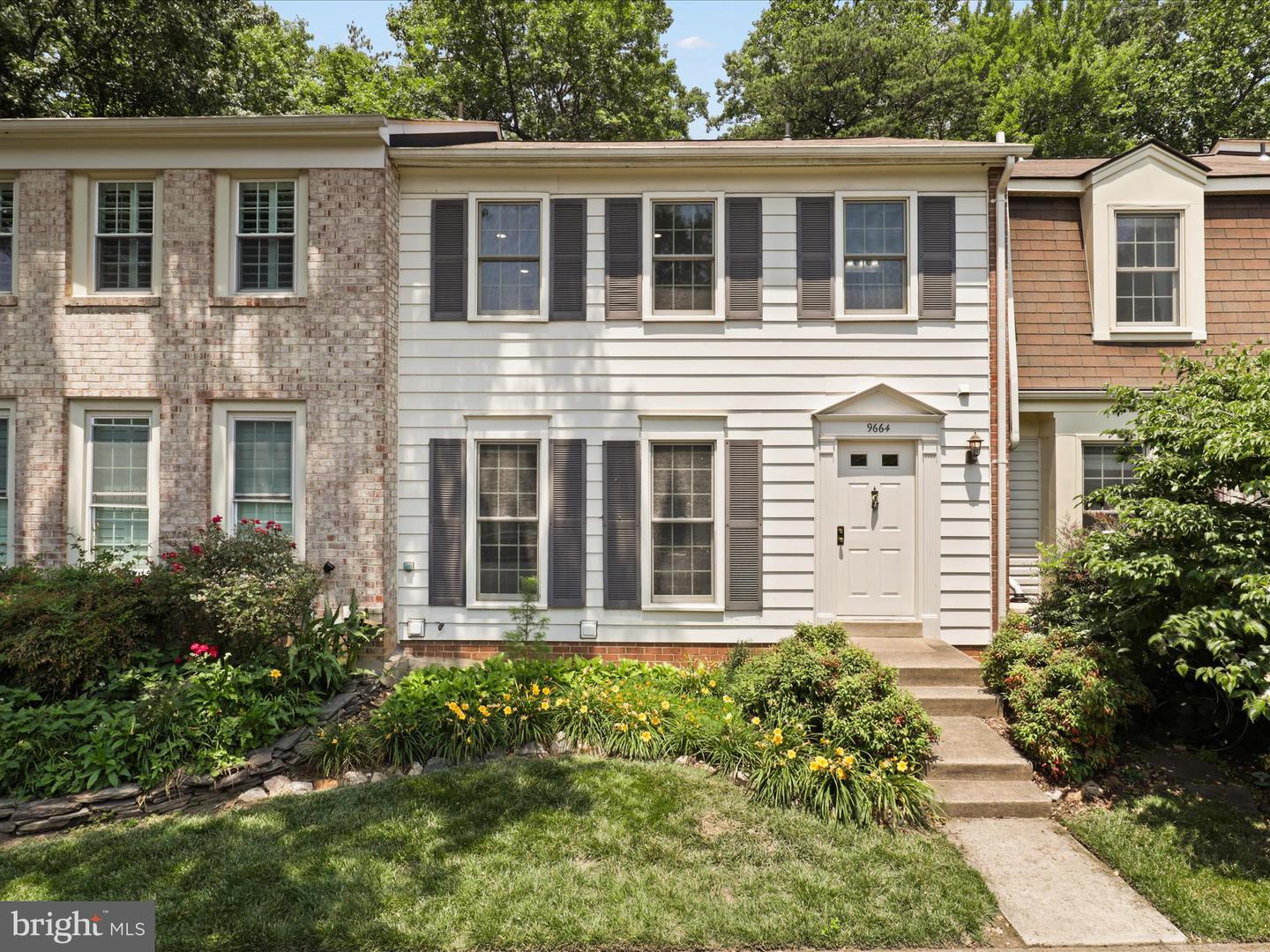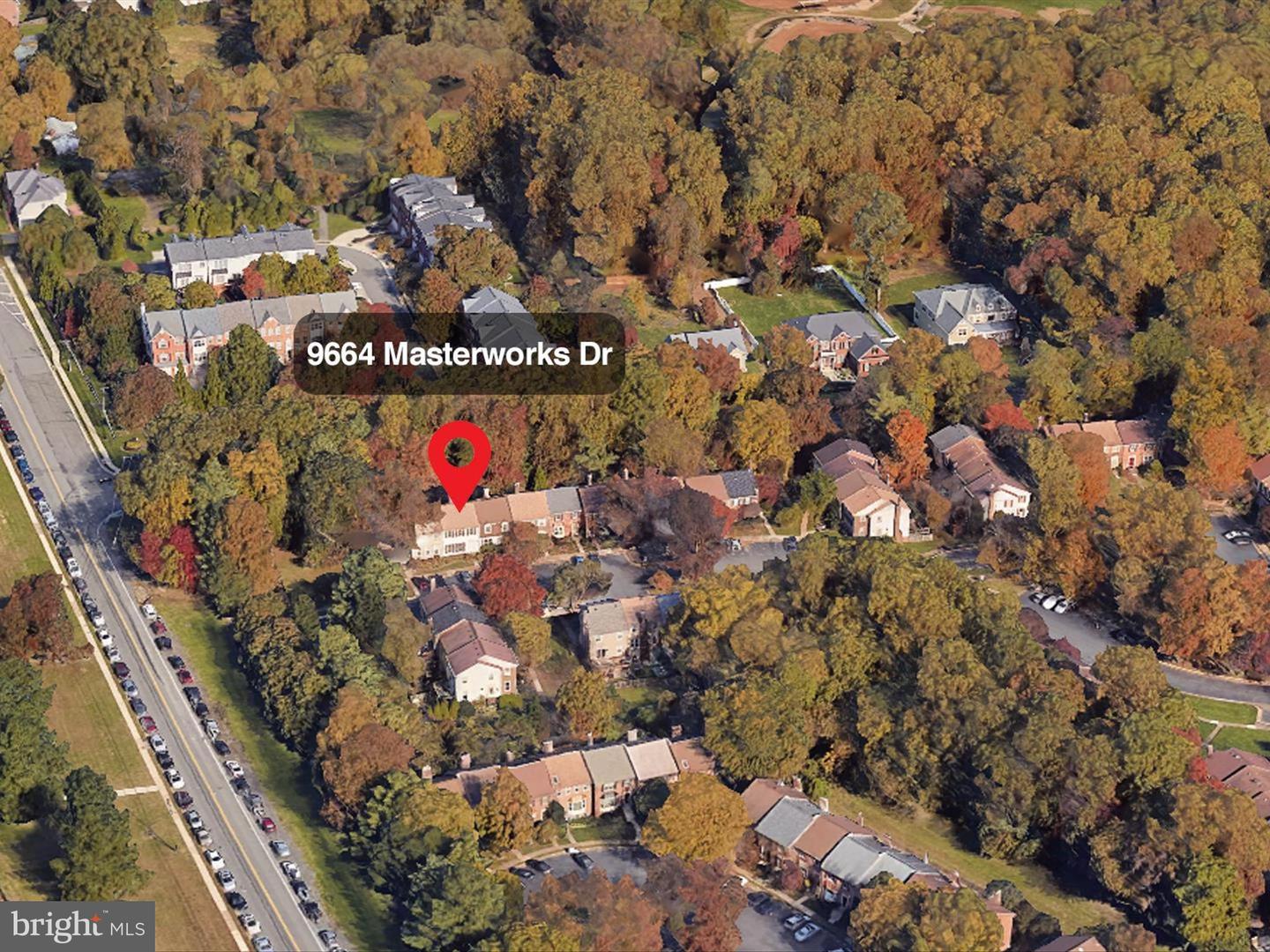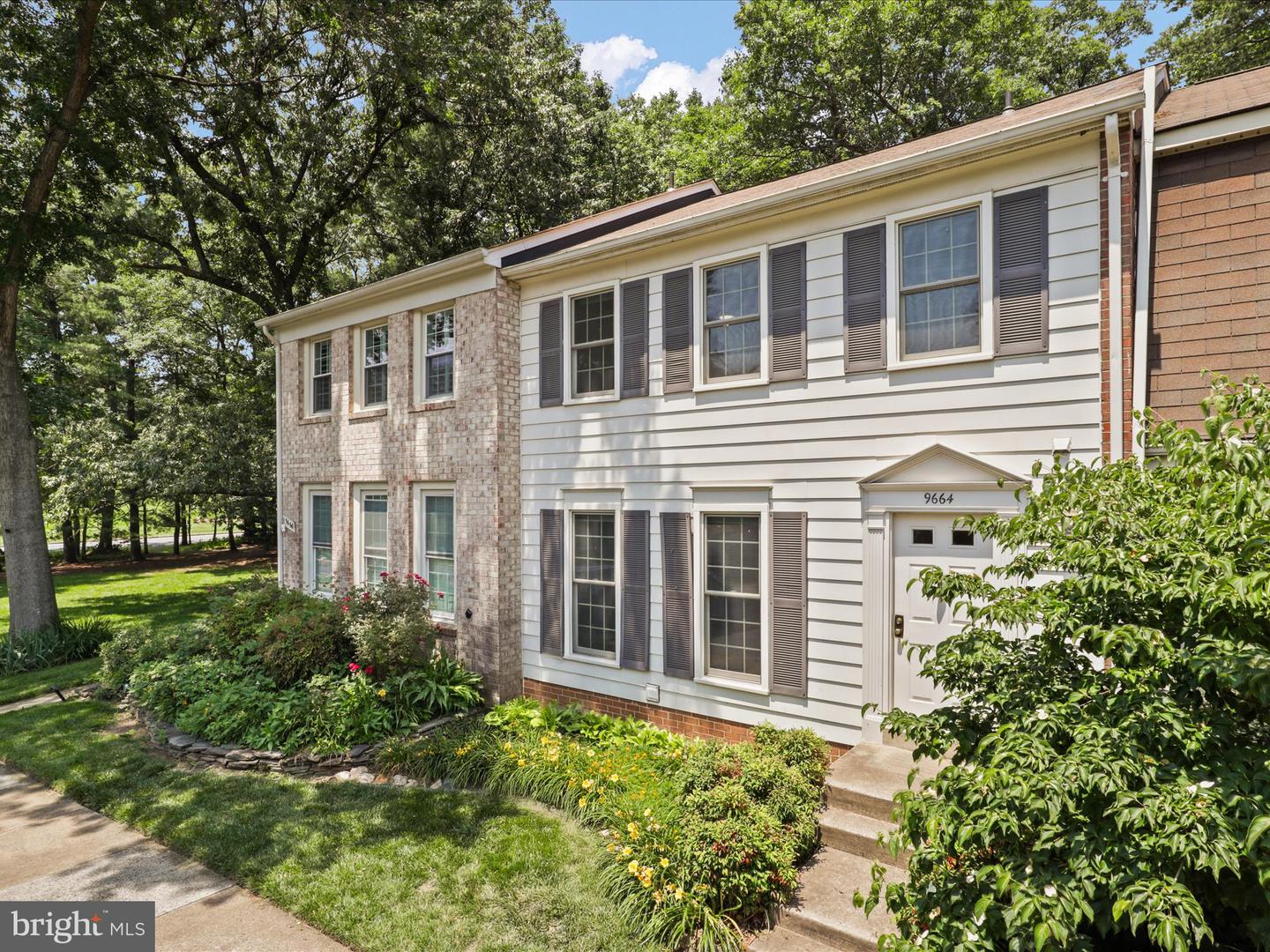


Listed by
Deliea F. Roebuck
Deliea F. Roebuck
Pearson Smith Realty LLC.
Last updated:
June 17, 2025, 08:40 PM
MLS#
VAFX2246600
Source:
BRIGHTMLS
About This Home
Home Facts
Townhouse
4 Baths
3 Bedrooms
Built in 1979
Price Summary
779,000
$529 per Sq. Ft.
MLS #:
VAFX2246600
Last Updated:
June 17, 2025, 08:40 PM
Added:
4 day(s) ago
Rooms & Interior
Bedrooms
Total Bedrooms:
3
Bathrooms
Total Bathrooms:
4
Full Bathrooms:
3
Interior
Living Area:
1,472 Sq. Ft.
Structure
Structure
Architectural Style:
Colonial
Building Area:
1,472 Sq. Ft.
Year Built:
1979
Lot
Lot Size (Sq. Ft):
1,742
Finances & Disclosures
Price:
$779,000
Price per Sq. Ft:
$529 per Sq. Ft.
See this home in person
Attend an upcoming open house
Sat, Jun 21
01:00 PM - 03:00 PMContact an Agent
Yes, I would like more information from Coldwell Banker. Please use and/or share my information with a Coldwell Banker agent to contact me about my real estate needs.
By clicking Contact I agree a Coldwell Banker Agent may contact me by phone or text message including by automated means and prerecorded messages about real estate services, and that I can access real estate services without providing my phone number. I acknowledge that I have read and agree to the Terms of Use and Privacy Notice.
Contact an Agent
Yes, I would like more information from Coldwell Banker. Please use and/or share my information with a Coldwell Banker agent to contact me about my real estate needs.
By clicking Contact I agree a Coldwell Banker Agent may contact me by phone or text message including by automated means and prerecorded messages about real estate services, and that I can access real estate services without providing my phone number. I acknowledge that I have read and agree to the Terms of Use and Privacy Notice.