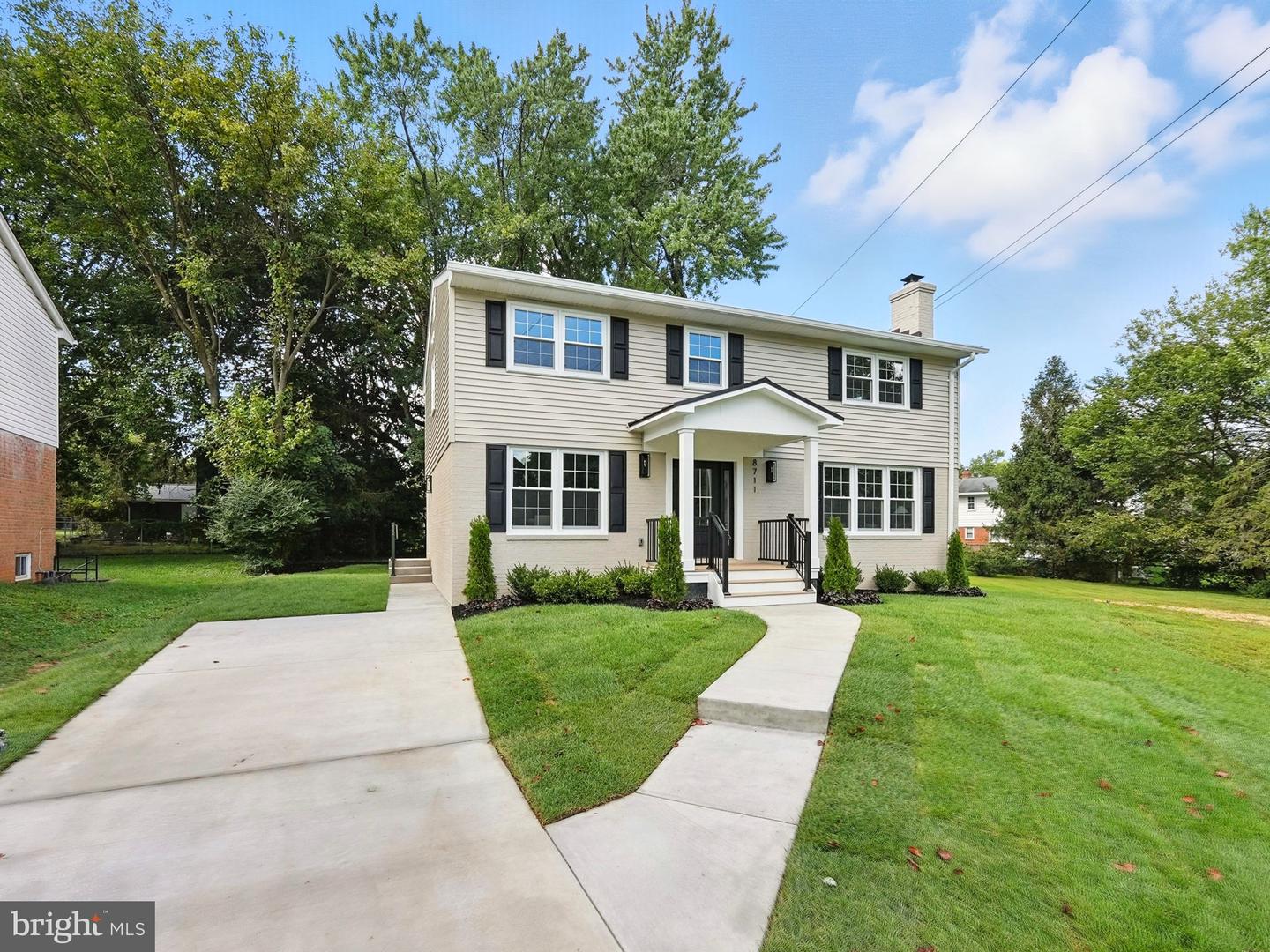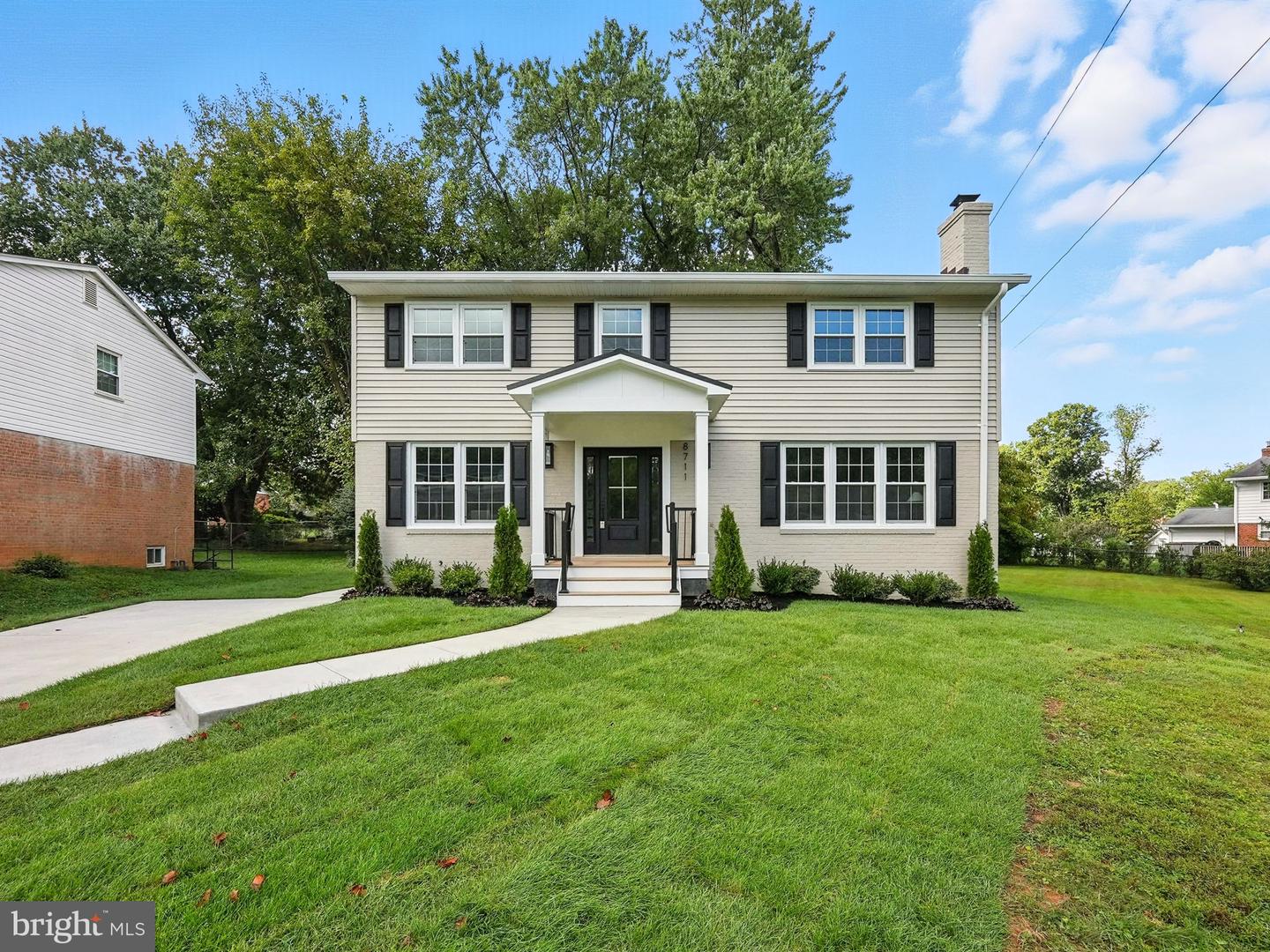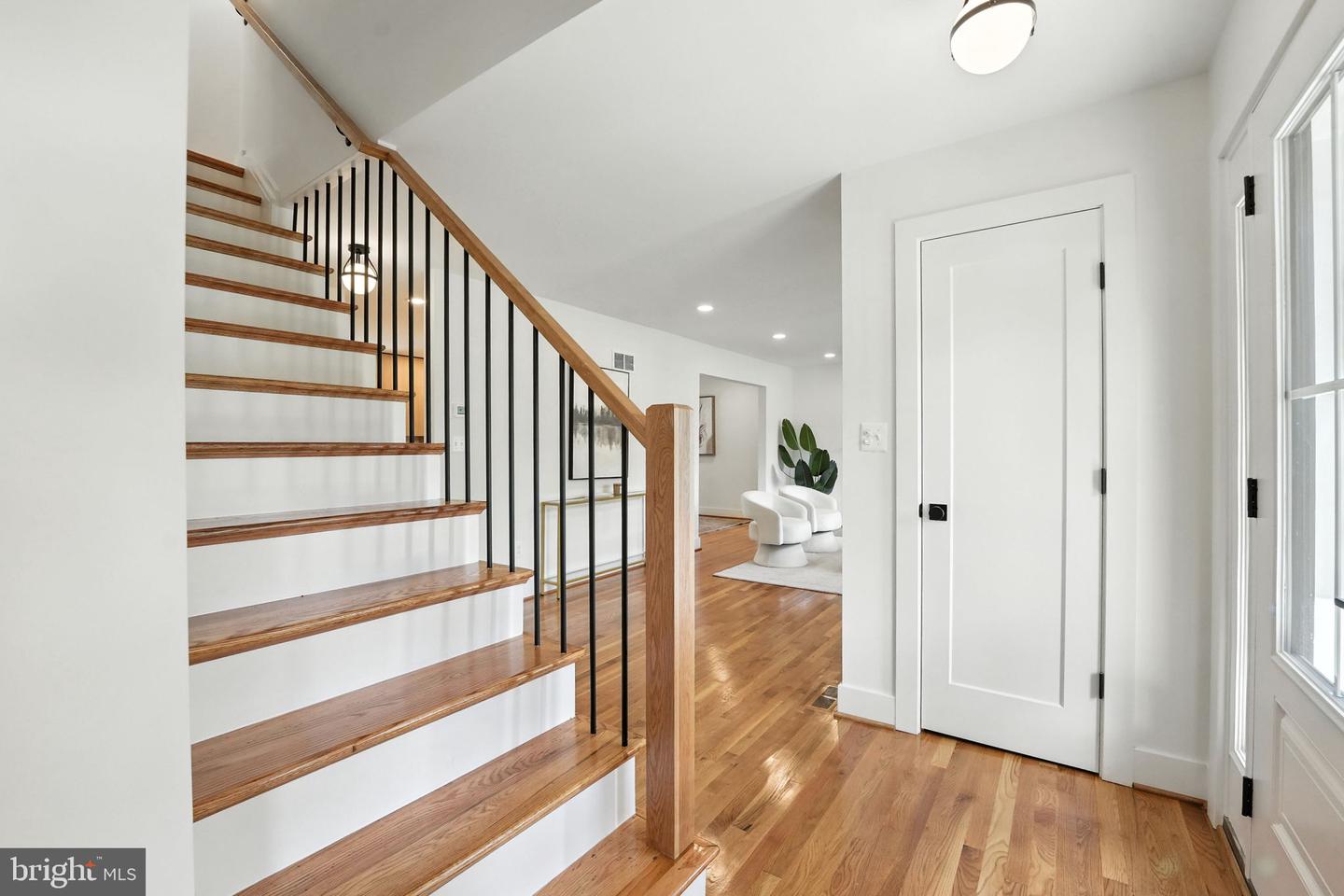


8711 Westwood Dr, Vienna, VA 22182
$1,399,900
5
Beds
4
Baths
3,360
Sq Ft
Single Family
Active
Listed by
Corey B Dutko
Tasheika Penn
eXp Realty, LLC.
Last updated:
October 8, 2025, 01:58 PM
MLS#
VAFX2263820
Source:
BRIGHTMLS
About This Home
Home Facts
Single Family
4 Baths
5 Bedrooms
Built in 1965
Price Summary
1,399,900
$416 per Sq. Ft.
MLS #:
VAFX2263820
Last Updated:
October 8, 2025, 01:58 PM
Added:
a month ago
Rooms & Interior
Bedrooms
Total Bedrooms:
5
Bathrooms
Total Bathrooms:
4
Full Bathrooms:
3
Interior
Living Area:
3,360 Sq. Ft.
Structure
Structure
Architectural Style:
Colonial
Building Area:
3,360 Sq. Ft.
Year Built:
1965
Lot
Lot Size (Sq. Ft):
16,988
Finances & Disclosures
Price:
$1,399,900
Price per Sq. Ft:
$416 per Sq. Ft.
Contact an Agent
Yes, I would like more information from Coldwell Banker. Please use and/or share my information with a Coldwell Banker agent to contact me about my real estate needs.
By clicking Contact I agree a Coldwell Banker Agent may contact me by phone or text message including by automated means and prerecorded messages about real estate services, and that I can access real estate services without providing my phone number. I acknowledge that I have read and agree to the Terms of Use and Privacy Notice.
Contact an Agent
Yes, I would like more information from Coldwell Banker. Please use and/or share my information with a Coldwell Banker agent to contact me about my real estate needs.
By clicking Contact I agree a Coldwell Banker Agent may contact me by phone or text message including by automated means and prerecorded messages about real estate services, and that I can access real estate services without providing my phone number. I acknowledge that I have read and agree to the Terms of Use and Privacy Notice.