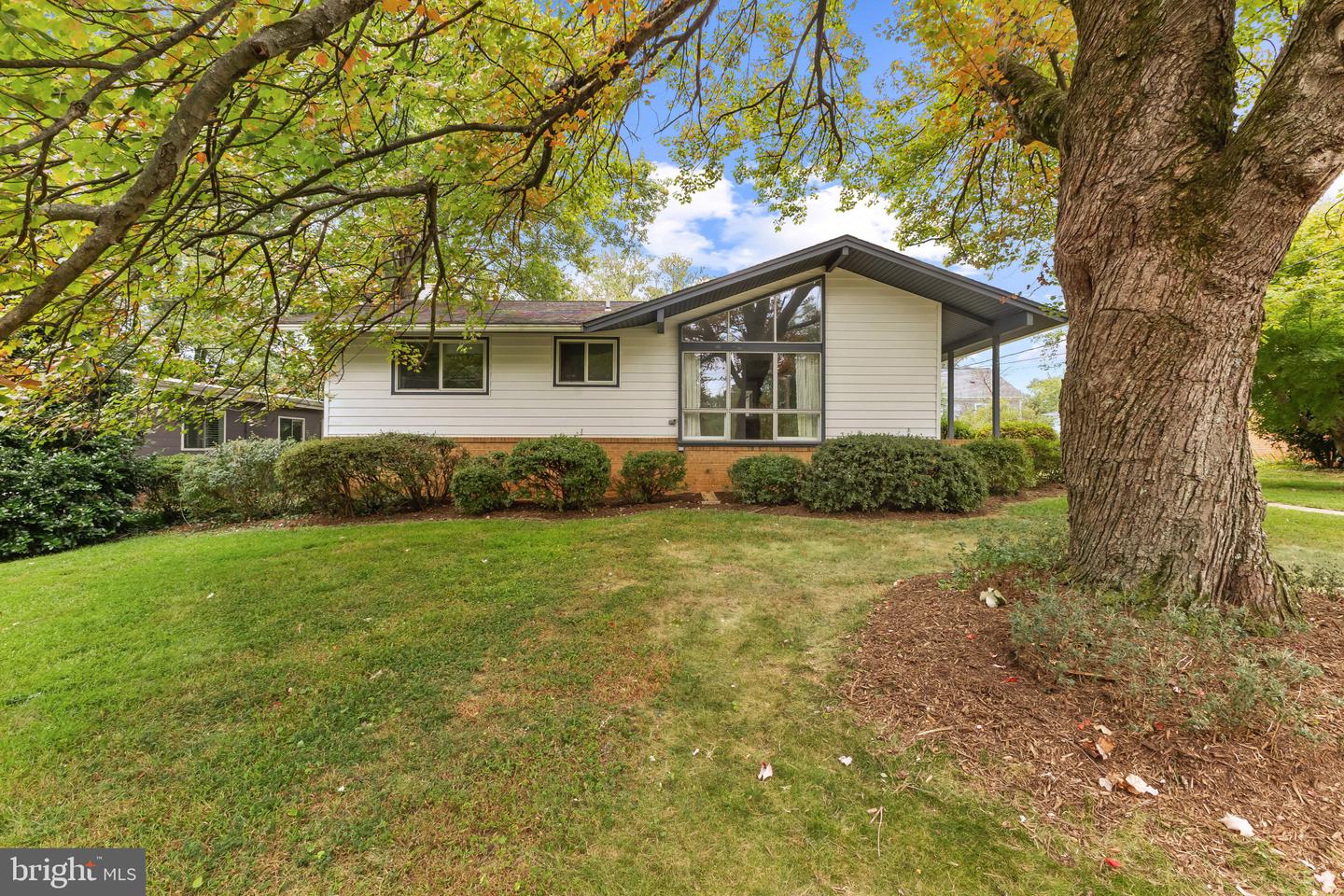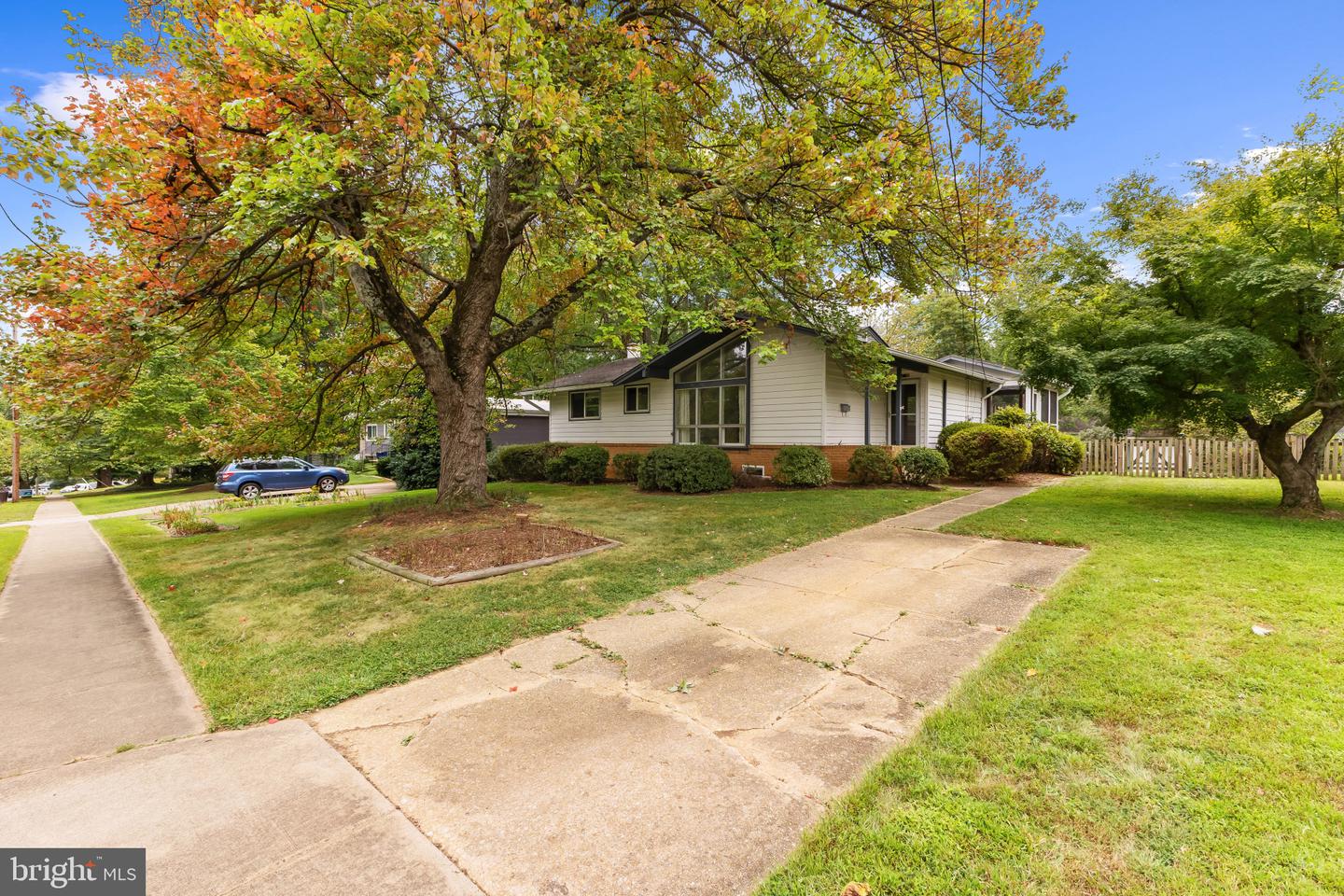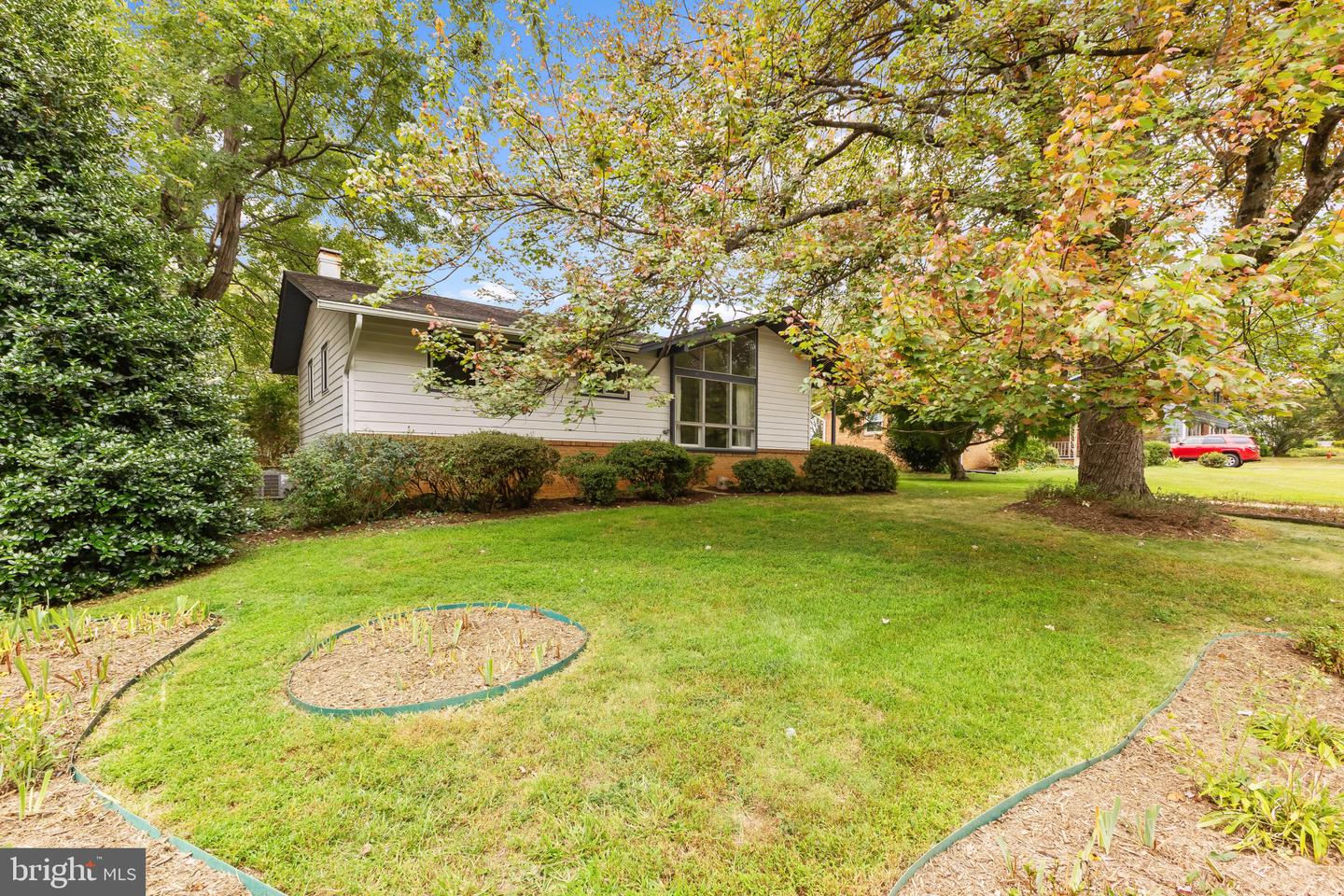


8517 Marquette, Vienna, VA 22180
$829,000
4
Beds
3
Baths
1,096
Sq Ft
Single Family
Pending
Listed by
Diane G Murphy
Ttr Sotheby'S International Realty
Last updated:
October 5, 2025, 07:35 AM
MLS#
VAFX2266070
Source:
BRIGHTMLS
About This Home
Home Facts
Single Family
3 Baths
4 Bedrooms
Built in 1961
Price Summary
829,000
$756 per Sq. Ft.
MLS #:
VAFX2266070
Last Updated:
October 5, 2025, 07:35 AM
Added:
17 day(s) ago
Rooms & Interior
Bedrooms
Total Bedrooms:
4
Bathrooms
Total Bathrooms:
3
Full Bathrooms:
3
Interior
Living Area:
1,096 Sq. Ft.
Structure
Structure
Architectural Style:
Ranch/Rambler
Building Area:
1,096 Sq. Ft.
Year Built:
1961
Lot
Lot Size (Sq. Ft):
10,890
Finances & Disclosures
Price:
$829,000
Price per Sq. Ft:
$756 per Sq. Ft.
Contact an Agent
Yes, I would like more information from Coldwell Banker. Please use and/or share my information with a Coldwell Banker agent to contact me about my real estate needs.
By clicking Contact I agree a Coldwell Banker Agent may contact me by phone or text message including by automated means and prerecorded messages about real estate services, and that I can access real estate services without providing my phone number. I acknowledge that I have read and agree to the Terms of Use and Privacy Notice.
Contact an Agent
Yes, I would like more information from Coldwell Banker. Please use and/or share my information with a Coldwell Banker agent to contact me about my real estate needs.
By clicking Contact I agree a Coldwell Banker Agent may contact me by phone or text message including by automated means and prerecorded messages about real estate services, and that I can access real estate services without providing my phone number. I acknowledge that I have read and agree to the Terms of Use and Privacy Notice.