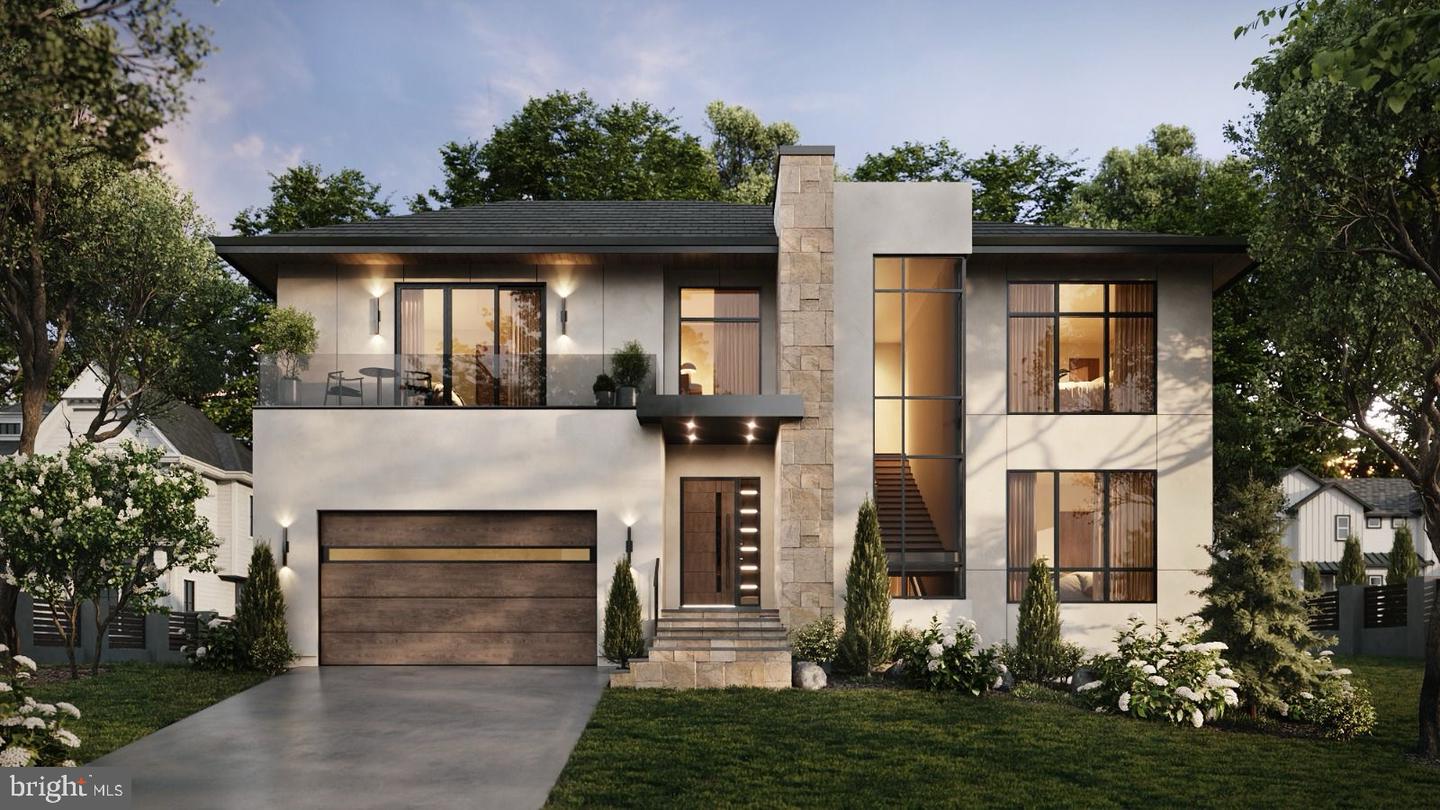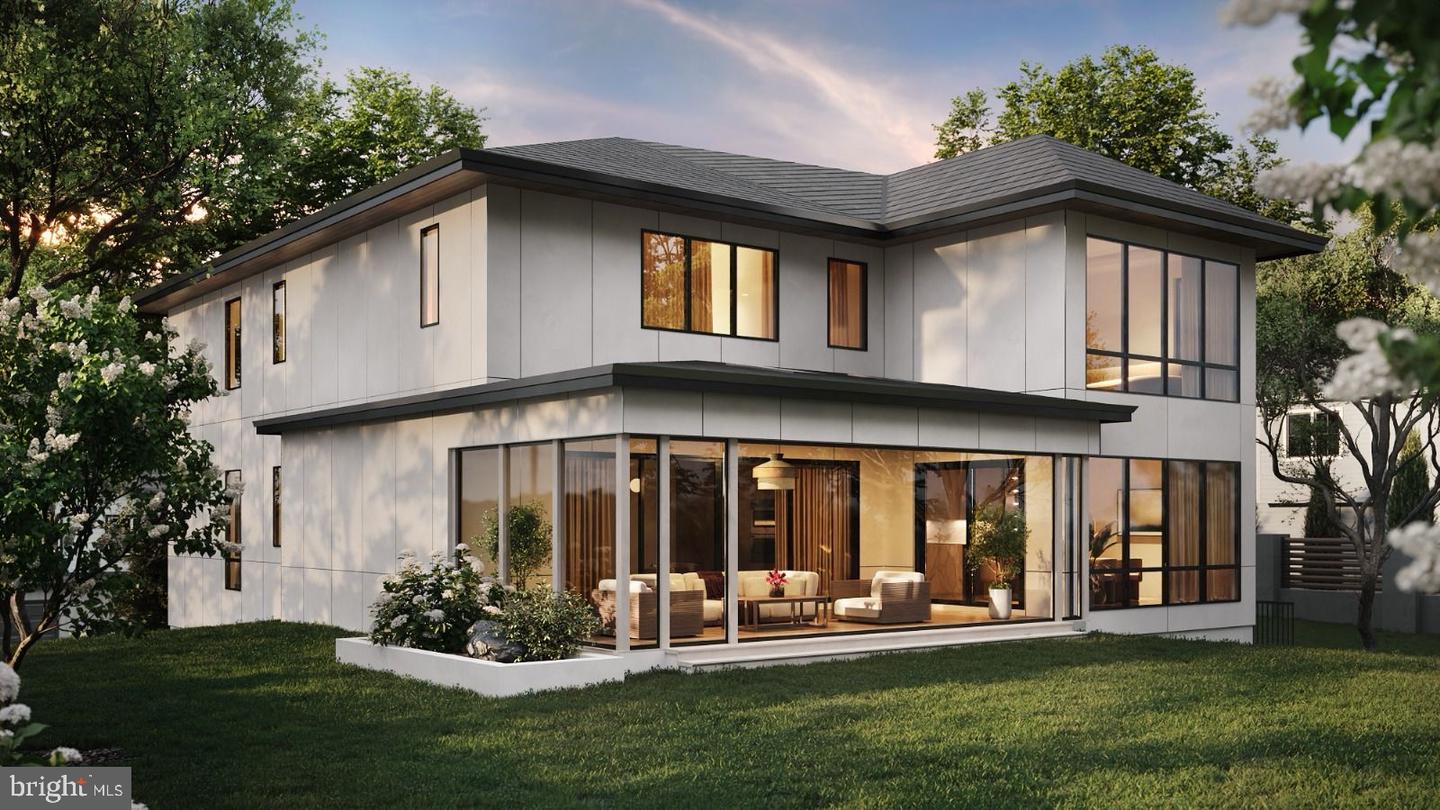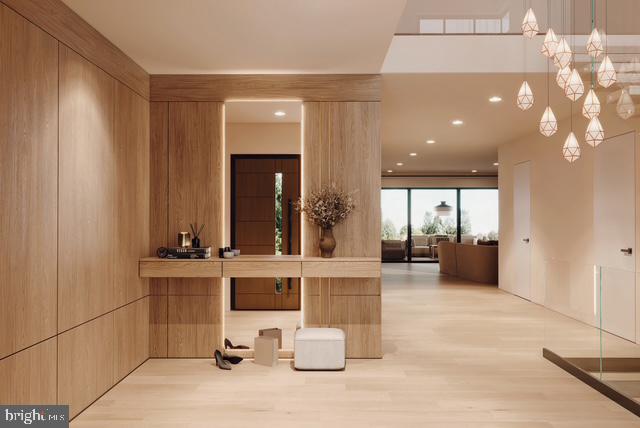A Brand New Coastal Modern Luxury Home in Vienna is Coming Soon! Expected completion is January-February, 2026. This home is the result of a true collaboration between two of Northern Virginia's premier names in New Construction and luxury living - Composition Homes and The Design Lab. Together, these two visionary companies have blended architectural excellence with design innovation to create this breathtaking masterpiece! With almost 6,800 square feet of meticulously crafted living space and tucked away on a quiet cul-de-sac, this 6 bedroom, 6.5 bath home blends striking design, modern functionality, and timeless luxury. A Grand Entrance: Step into elegance as you’re greeted by a dramatic floor-to-ceiling mirror and vanity wall paneling. The home opens to a soaring two-story foyer, where floating open-riser stairs with sleek glass railings immediately set the tone for this architectural showpiece. As you travel down the main hallway, textured wall panels with backlit lacquer-painted accents and integrated lighting create warmth and sophistication. Hidden within this gallery-like corridor is a secret integrated door leading to a mudroom with direct access to the two car garage—a discreet yet highly functional touch. The Great Room and Indoor/Outdoor Living: The hallway flows into the expansive great room, a perfect setting for both gathering and relaxation. At its heart is a striking 8 foot by 10 foot fireplace surround crafted from Italian-engineered stone, centered by a sleek 6 foot modern linear fireplace and anchored by a custom wall-to-wall built-in. This focal point creates warmth, drama, and balance directly across from the kitchen. A 20 foot lift-and-slide glass wall seamlessly opens to a covered deck with a built-in retractable screen, creating a true indoor/outdoor living experience designed for year round enjoyment and entertaining. Culinary Excellence: The chef inspired kitchen is a showcase of Italian modern design and functionality. A dramatic stone waterfall island commands attention, while automated touch-to-open cabinetry powered for ease and convenience combines beauty with innovation. Elegant quartzite countertops and professional grade Italian Bertazzoni appliances bring both performance and style. A walk-in pantry and double wall ovens complete this thoughtfully curated culinary space. Adjacent to the kitchen, a dedicated dining area offers the perfect setting for casual meals and formal entertaining alike. Powder Room Jewel Box: The powder room serves as the jewel box of the home—a private, artfully designed retreat featuring a custom vanity with stone accents, paneling, and a backlit mirror. This exquisite space ensures even the smallest details leave a lasting impression. Private Retreats: Every bedroom in the home has been designed as a private haven, each featuring its own spa-inspired en-suite bathroom and walk-in closet. The primary suite stands apart as a true retreat, complete with a custom closet system and a spa bath boasting a luxurious walk-in shower, freestanding soaking tub, dual vanities, and bespoke finishes. A rare guest suite with a private outdoor area, along with a main level bedroom and dedicated office, ensures flexibility for guests, in-laws, or work-from-home needs. The Lower Level: The walk-up lower level is designed for entertainment and wellness. Highlights include a glass-enclosed wine room, a custom wet bar, a sprawling rec room, a double-glass-doored fitness studio, and an additional bedroom with a full bath. Everyday Luxury: From the upper level laundry room to the integration of custom lighting, smart storage, and modern conveniences, every element of this home has been considered. The result is a home that is as functional for everyday living as it is striking in design. ✨ This Vienna coastal modern showpiece captures the very best of luxury living—sophisticated, functional, and absolutely unforgettable!


