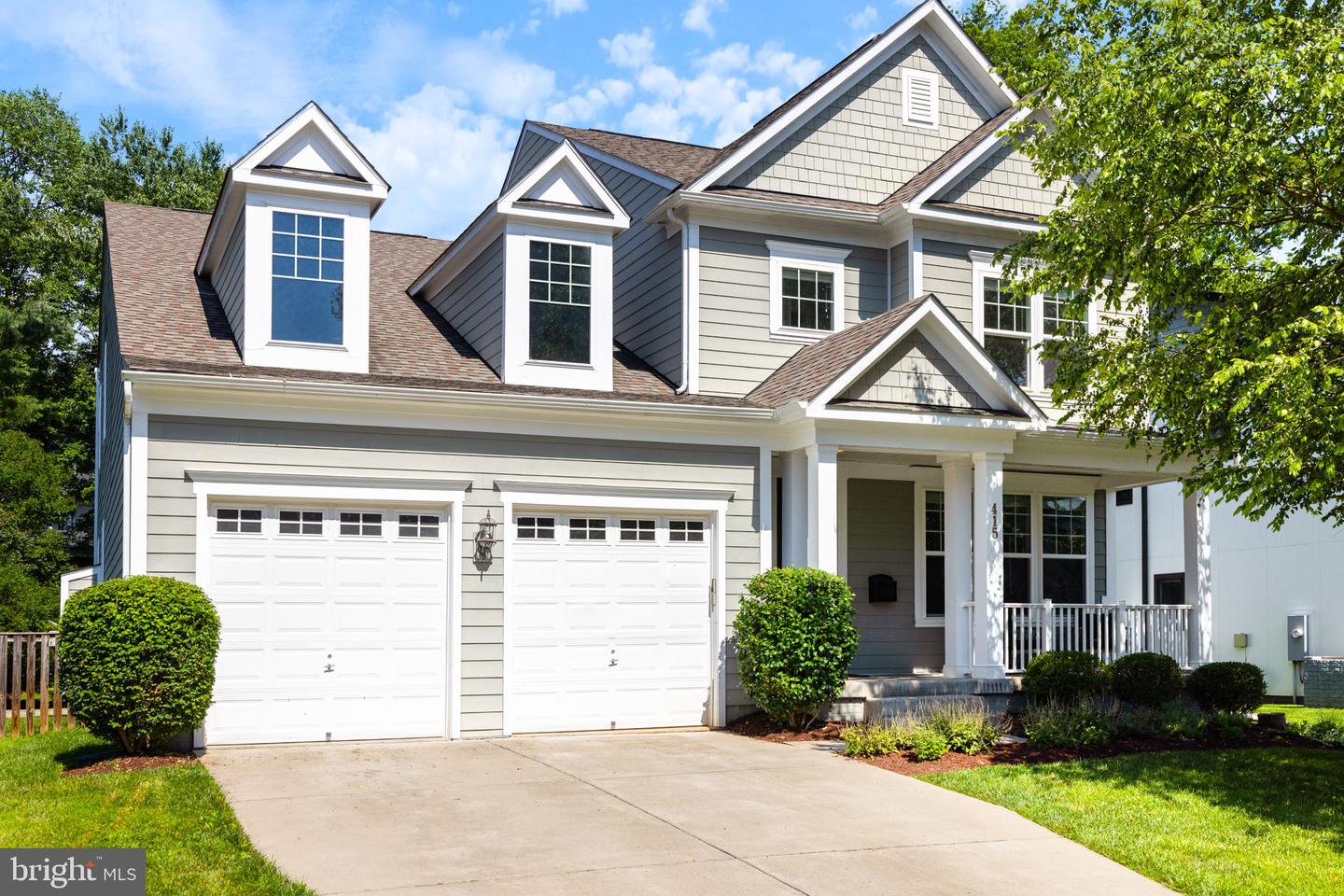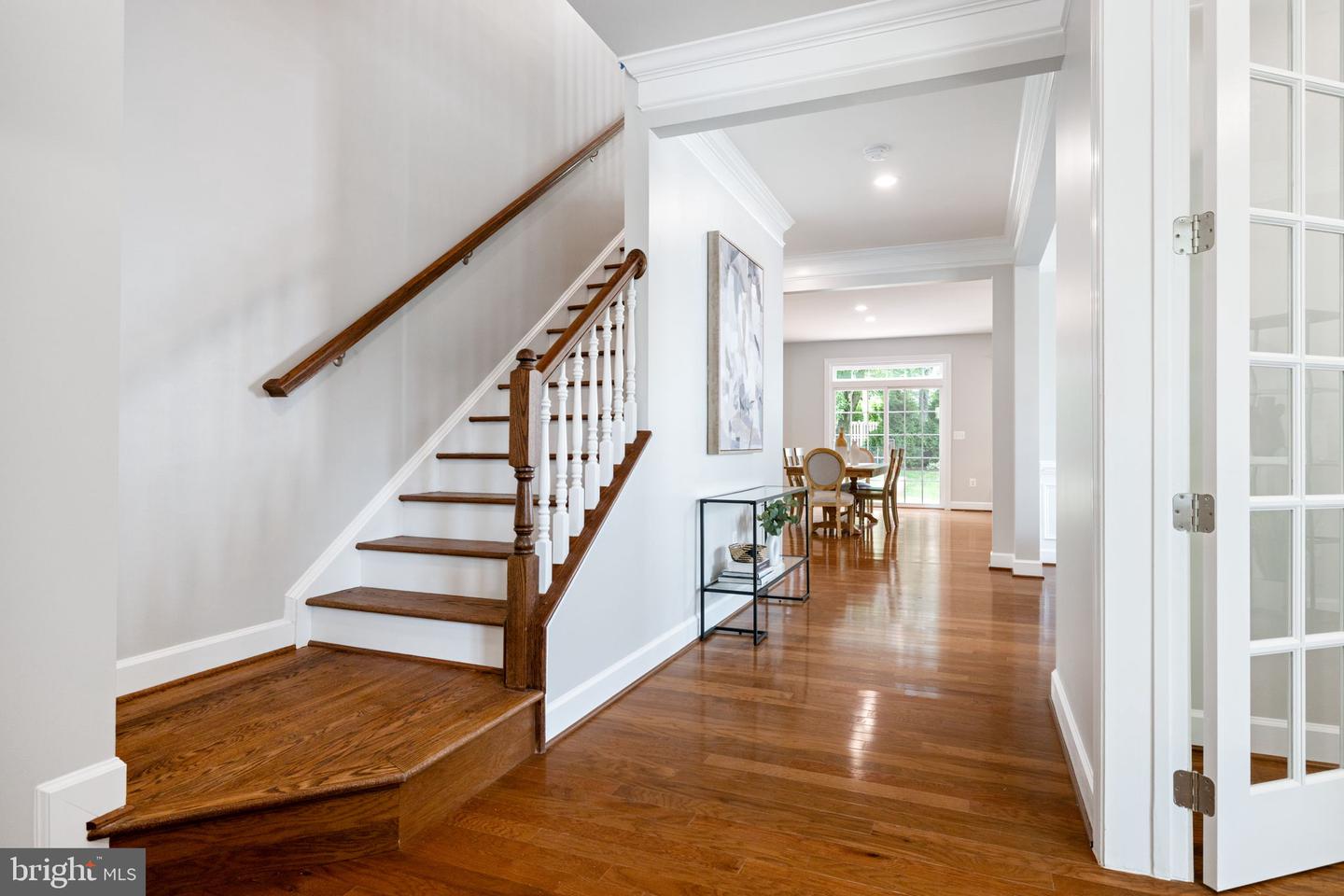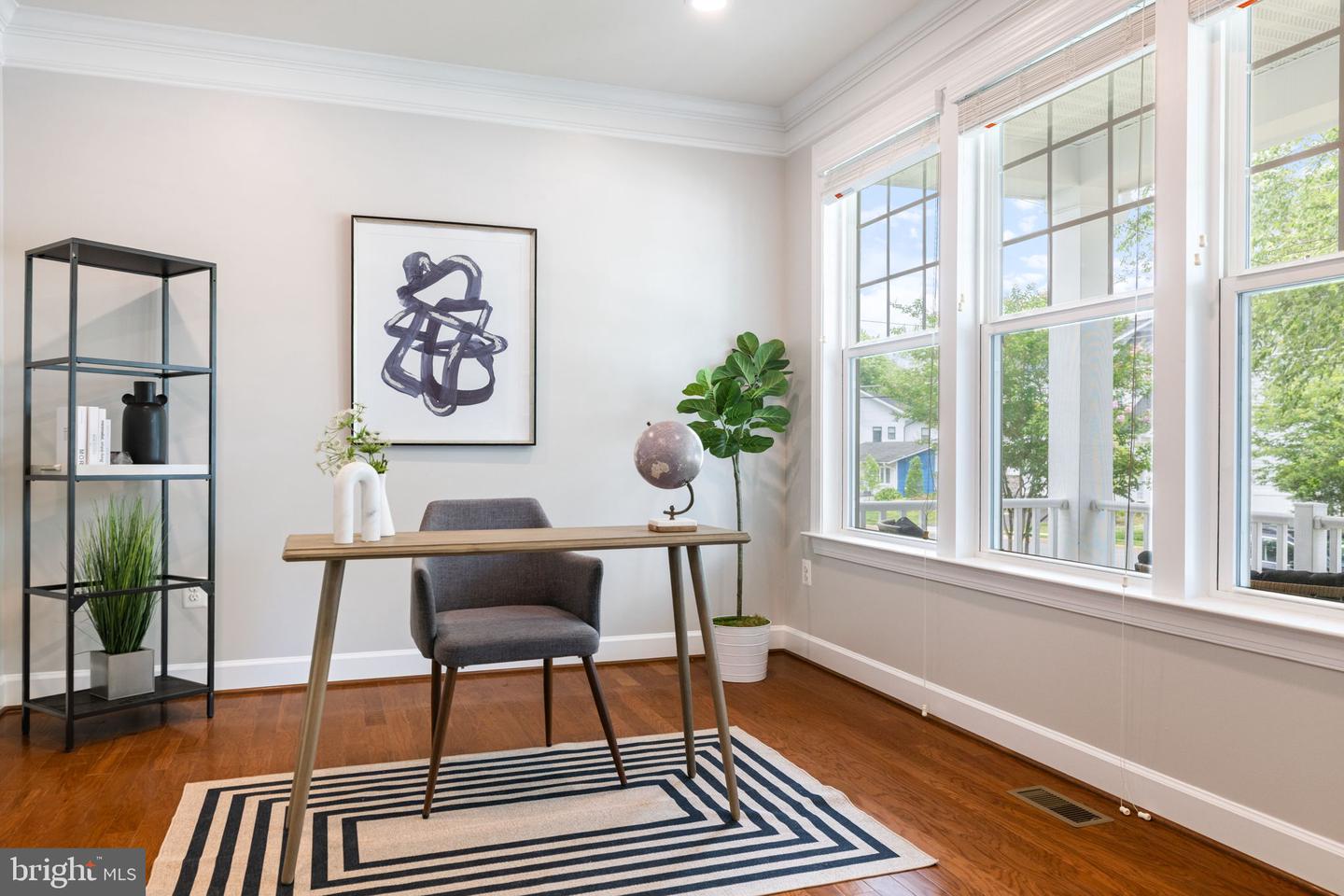


Listed by
Jen J Surlas
Keller Williams Realty
Last updated:
June 22, 2025, 05:32 AM
MLS#
VAFX2243630
Source:
BRIGHTMLS
About This Home
Home Facts
Single Family
5 Baths
5 Bedrooms
Built in 2016
Price Summary
1,824,000
$402 per Sq. Ft.
MLS #:
VAFX2243630
Last Updated:
June 22, 2025, 05:32 AM
Added:
2 day(s) ago
Rooms & Interior
Bedrooms
Total Bedrooms:
5
Bathrooms
Total Bathrooms:
5
Full Bathrooms:
4
Interior
Living Area:
4,532 Sq. Ft.
Structure
Structure
Architectural Style:
Craftsman, Traditional
Building Area:
4,532 Sq. Ft.
Year Built:
2016
Lot
Lot Size (Sq. Ft):
10,454
Finances & Disclosures
Price:
$1,824,000
Price per Sq. Ft:
$402 per Sq. Ft.
See this home in person
Attend an upcoming open house
Sun, Jun 22
01:00 PM - 03:00 PMContact an Agent
Yes, I would like more information from Coldwell Banker. Please use and/or share my information with a Coldwell Banker agent to contact me about my real estate needs.
By clicking Contact I agree a Coldwell Banker Agent may contact me by phone or text message including by automated means and prerecorded messages about real estate services, and that I can access real estate services without providing my phone number. I acknowledge that I have read and agree to the Terms of Use and Privacy Notice.
Contact an Agent
Yes, I would like more information from Coldwell Banker. Please use and/or share my information with a Coldwell Banker agent to contact me about my real estate needs.
By clicking Contact I agree a Coldwell Banker Agent may contact me by phone or text message including by automated means and prerecorded messages about real estate services, and that I can access real estate services without providing my phone number. I acknowledge that I have read and agree to the Terms of Use and Privacy Notice.