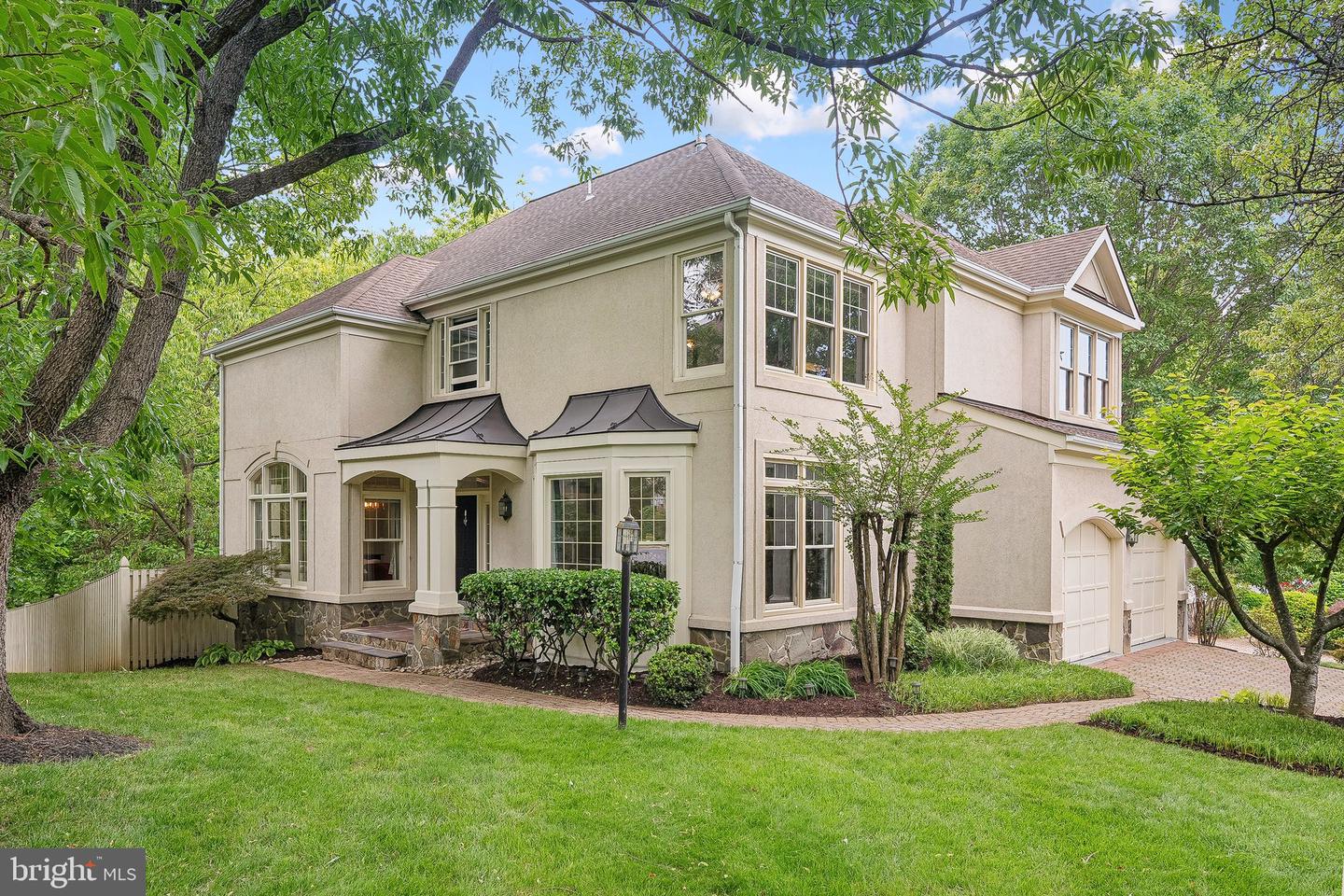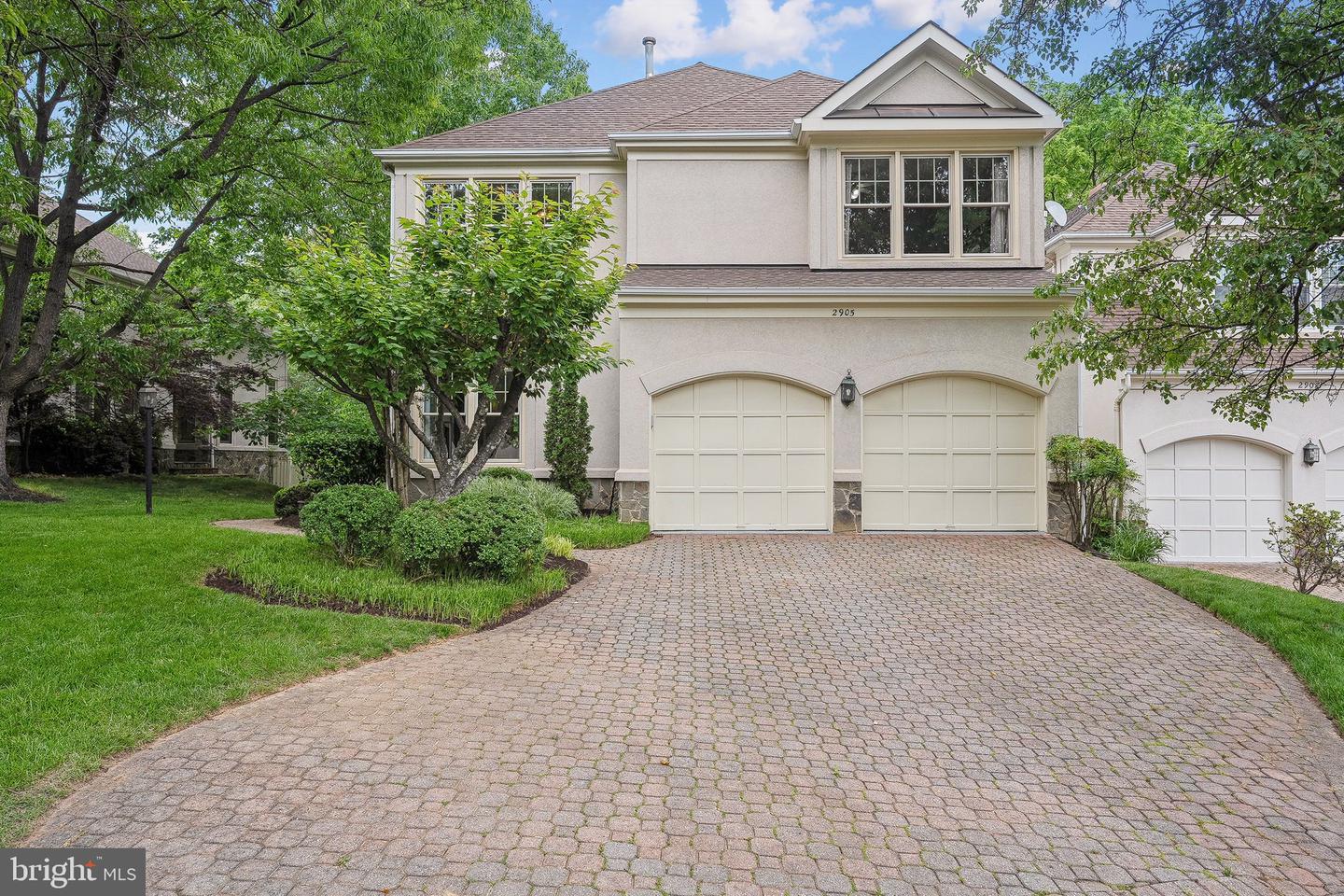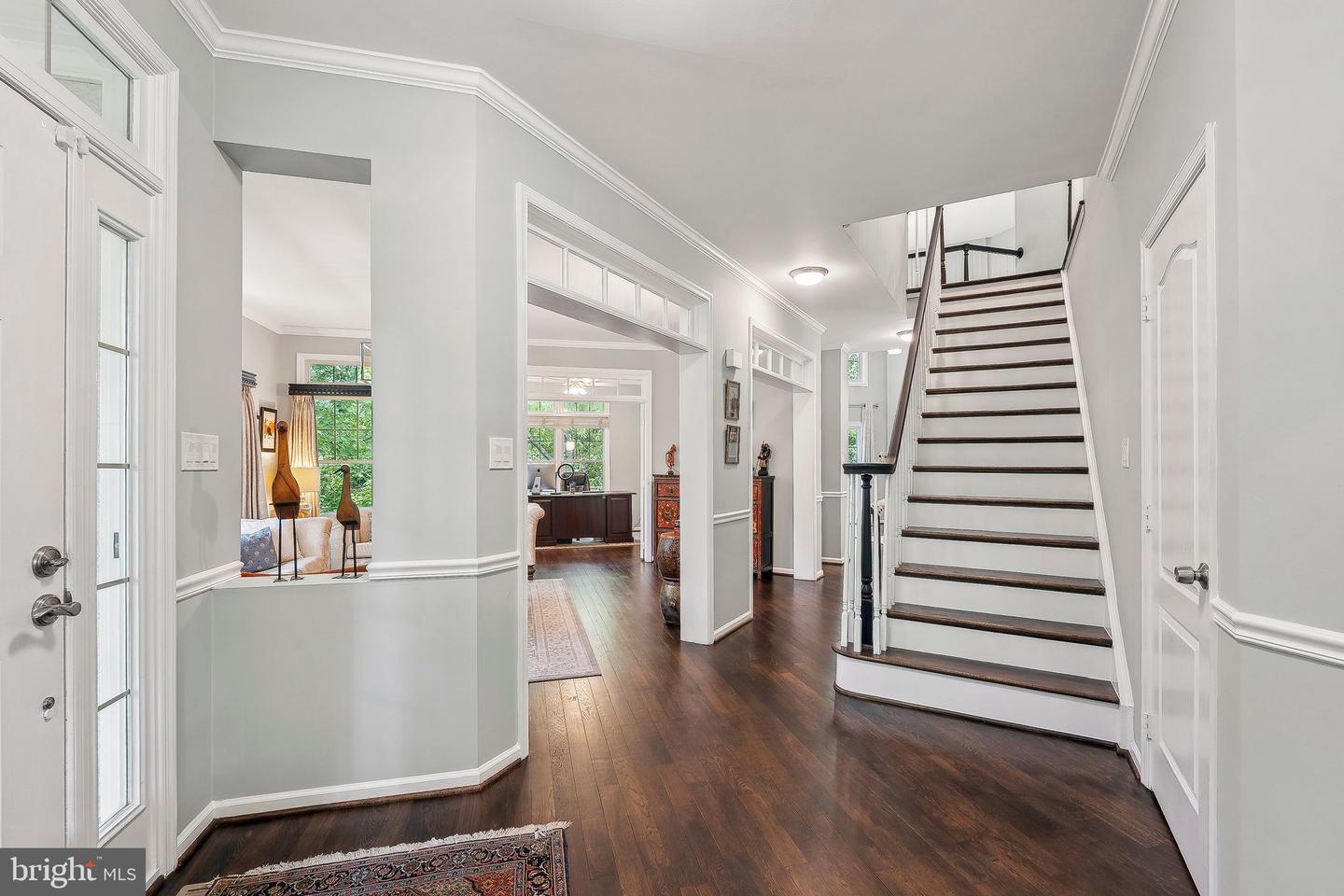


2905 Darnley Pl, Vienna, VA 22181
$1,500,000
5
Beds
5
Baths
4,069
Sq Ft
Single Family
Pending
Listed by
Amy Vander Linden
Compass
Last updated:
June 7, 2025, 07:57 AM
MLS#
VAFX2243798
Source:
BRIGHTMLS
About This Home
Home Facts
Single Family
5 Baths
5 Bedrooms
Built in 1994
Price Summary
1,500,000
$368 per Sq. Ft.
MLS #:
VAFX2243798
Last Updated:
June 7, 2025, 07:57 AM
Added:
10 day(s) ago
Rooms & Interior
Bedrooms
Total Bedrooms:
5
Bathrooms
Total Bathrooms:
5
Full Bathrooms:
4
Interior
Living Area:
4,069 Sq. Ft.
Structure
Structure
Architectural Style:
Manor
Building Area:
4,069 Sq. Ft.
Year Built:
1994
Lot
Lot Size (Sq. Ft):
5,662
Finances & Disclosures
Price:
$1,500,000
Price per Sq. Ft:
$368 per Sq. Ft.
Contact an Agent
Yes, I would like more information from Coldwell Banker. Please use and/or share my information with a Coldwell Banker agent to contact me about my real estate needs.
By clicking Contact I agree a Coldwell Banker Agent may contact me by phone or text message including by automated means and prerecorded messages about real estate services, and that I can access real estate services without providing my phone number. I acknowledge that I have read and agree to the Terms of Use and Privacy Notice.
Contact an Agent
Yes, I would like more information from Coldwell Banker. Please use and/or share my information with a Coldwell Banker agent to contact me about my real estate needs.
By clicking Contact I agree a Coldwell Banker Agent may contact me by phone or text message including by automated means and prerecorded messages about real estate services, and that I can access real estate services without providing my phone number. I acknowledge that I have read and agree to the Terms of Use and Privacy Notice.