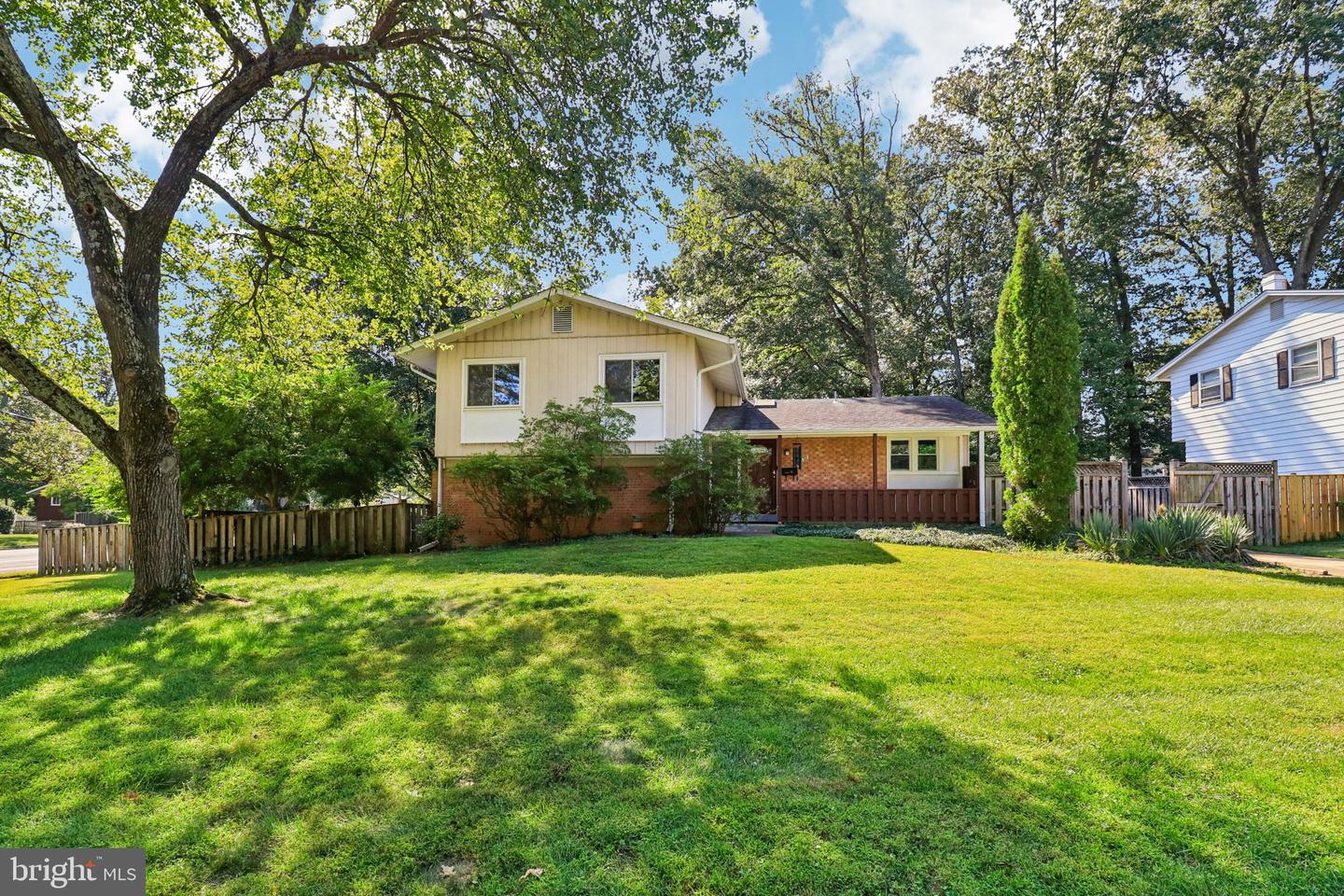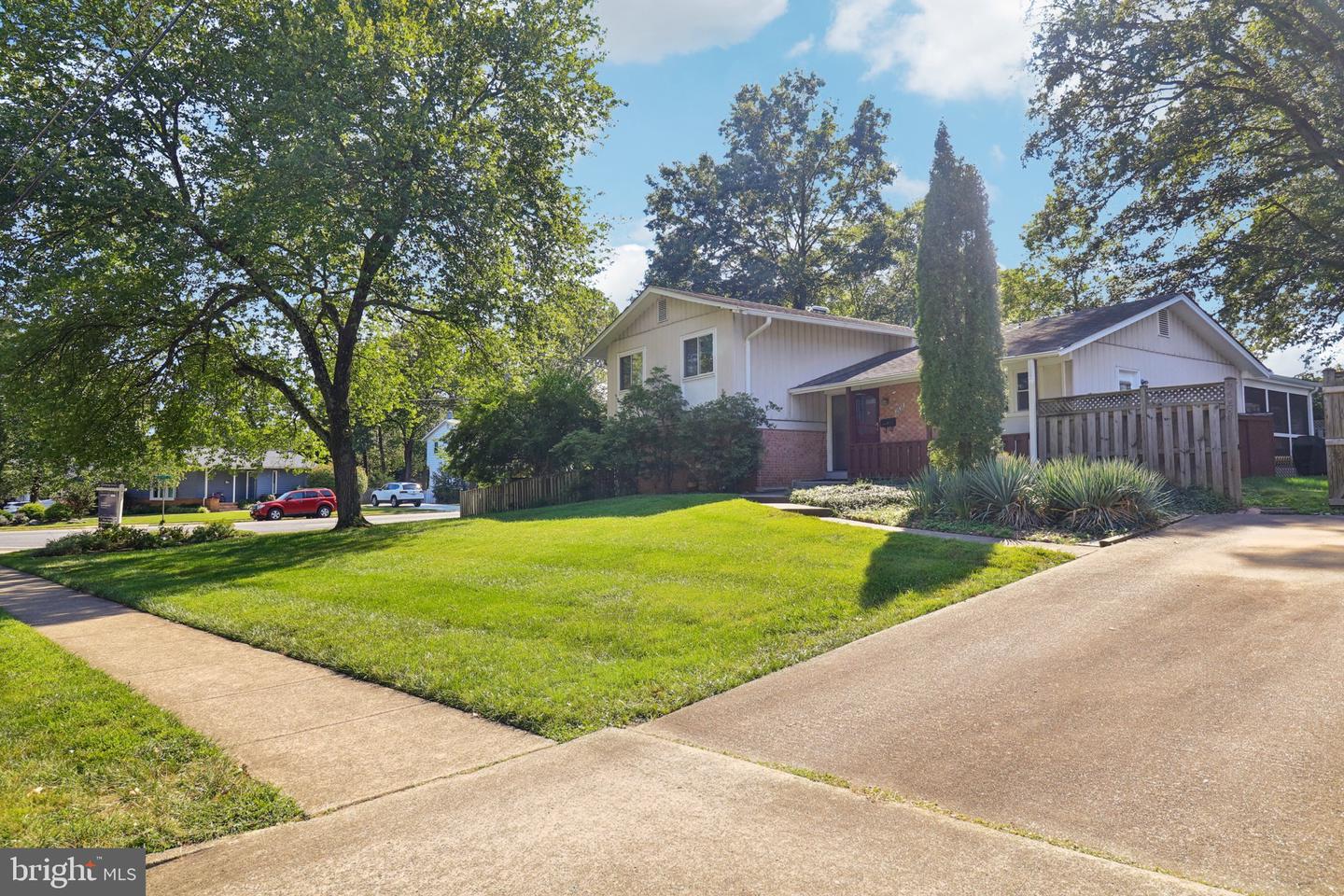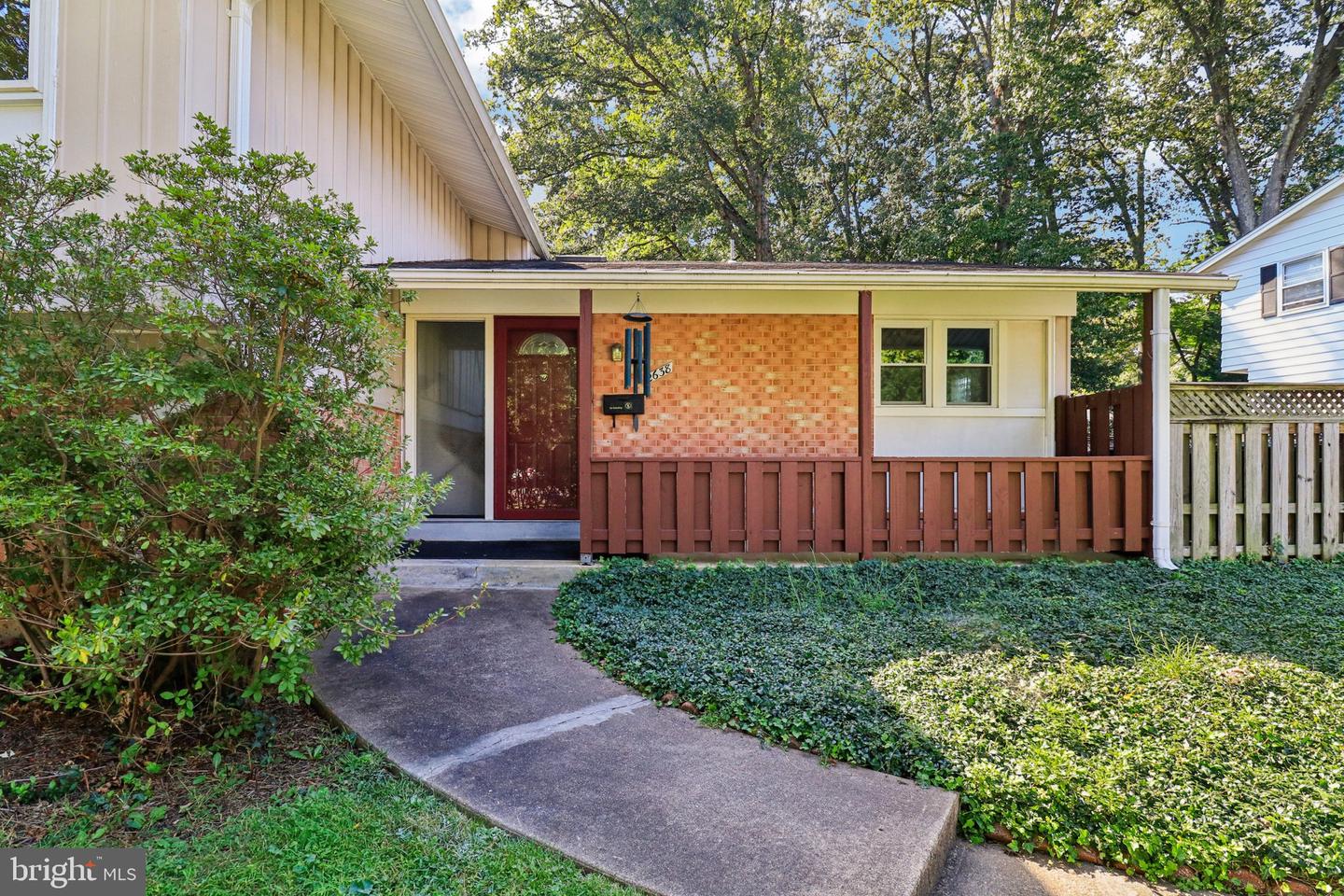


Listed by
Laura R Schwartz
Real Broker, LLC.
Last updated:
October 5, 2025, 01:53 PM
MLS#
VAFX2268866
Source:
BRIGHTMLS
About This Home
The upper level features an expanded primary suite to include a larger en-suite bathroom, walk in closet, and sitting area. There are hardwood floors throughout the stairs, hallway, and each of the three other bedrooms. The hall bath was renovated in 2023 and features a tub/shower. There’s also a linen closet and access to the attic.
The lower level features a family room with a wood burning fireplace and a sliding glass door to the side patio. There’s a flex room that could be an office, gym, guest room, or anything else you need it to be with a half bath and access to the laundry/utility/storage room. The house does have an unfinished crawl space under the main level of the house as well.
The house sits on a .26 acre corner lot that’s fully fenced. Solar Panels provide low utility bills! Prime location is just 2 blocks to the Dunn Loring Swim Club, 0.4m to Simply Social Coffee and the Cedar Lane Shopping Center which has Tobys Ice Cream, Ace Hardware, the Dollar Tree, the current Patrick Henry Library, and other restaurants, also 1 mile to the Dunn Loring Metro.
Vienna is a vibrant small town with top rated schools, an active community with annual events like the Halloween Parade, ViVa Vienna, Oktoberfest, Chillin on Church, and lots of other opportunities to meet your neighbors.
Updates to this home include: 2025: Paint, 2024: Water Heater, Inverter on Solar Panels, 2023: Hallway bath remodel, 2022: A/C Unit, 2021: Skylight, Recessed lighting in basement, Washing Machine, Dishwasher, 2018: New Furnace Motor, 2017: Solar Panels Installed, 2014: Primary bedroom expansion, primary bath remodel, 2012: Screened in porch added, Wall Oven, 2011: Sewer line replaced 2010: Dryer, Front Door, 2009: Furnace, 2007: Granite and cooktop, 2004: Refrigerator, Roof
Home Facts
Single Family
3 Baths
4 Bedrooms
Built in 1961
Price Summary
925,000
$402 per Sq. Ft.
MLS #:
VAFX2268866
Last Updated:
October 5, 2025, 01:53 PM
Added:
11 day(s) ago
Rooms & Interior
Bedrooms
Total Bedrooms:
4
Bathrooms
Total Bathrooms:
3
Full Bathrooms:
2
Interior
Living Area:
2,300 Sq. Ft.
Structure
Structure
Architectural Style:
Split Level
Building Area:
2,300 Sq. Ft.
Year Built:
1961
Lot
Lot Size (Sq. Ft):
11,325
Finances & Disclosures
Price:
$925,000
Price per Sq. Ft:
$402 per Sq. Ft.
Contact an Agent
Yes, I would like more information from Coldwell Banker. Please use and/or share my information with a Coldwell Banker agent to contact me about my real estate needs.
By clicking Contact I agree a Coldwell Banker Agent may contact me by phone or text message including by automated means and prerecorded messages about real estate services, and that I can access real estate services without providing my phone number. I acknowledge that I have read and agree to the Terms of Use and Privacy Notice.
Contact an Agent
Yes, I would like more information from Coldwell Banker. Please use and/or share my information with a Coldwell Banker agent to contact me about my real estate needs.
By clicking Contact I agree a Coldwell Banker Agent may contact me by phone or text message including by automated means and prerecorded messages about real estate services, and that I can access real estate services without providing my phone number. I acknowledge that I have read and agree to the Terms of Use and Privacy Notice.