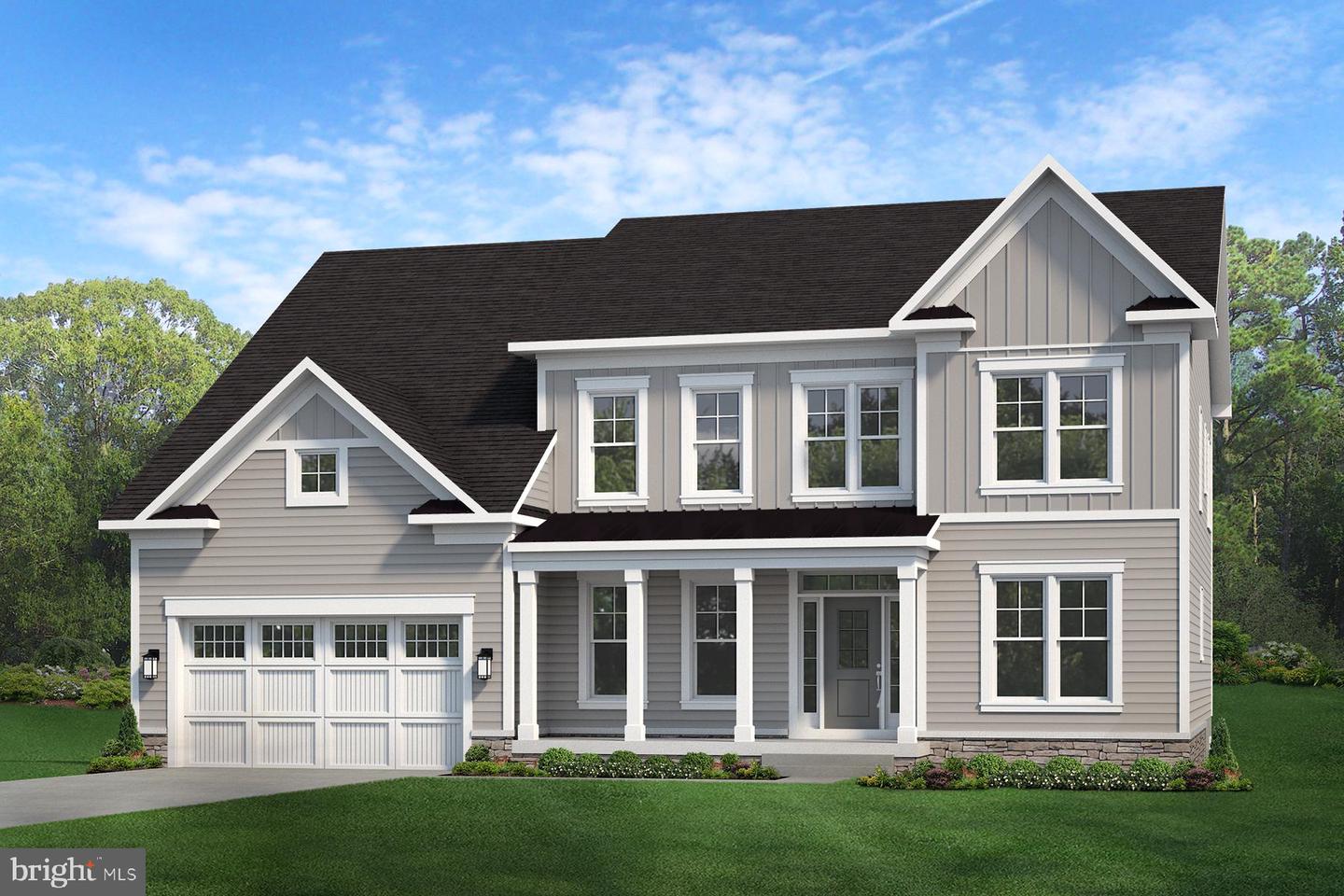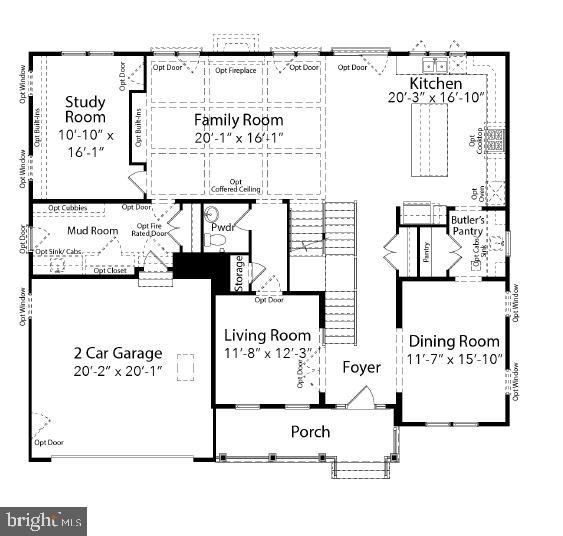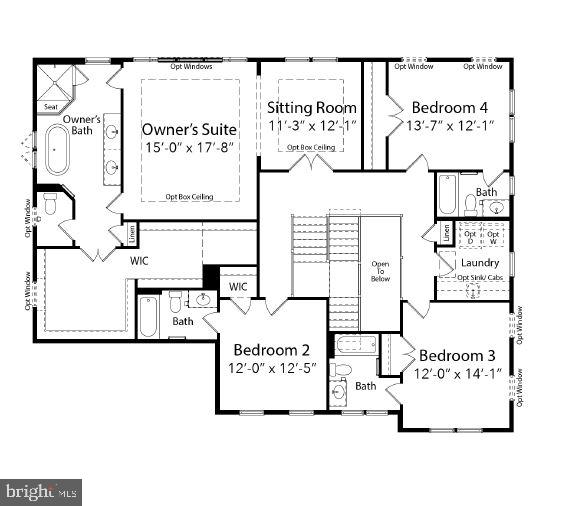


2418 Holt St, Vienna, VA 22180
$1,798,500
4
Beds
5
Baths
3,856
Sq Ft
Single Family
Pending
Listed by
Jennifer M Riddle
Pearson Smith Realty, LLC., listinginquires@pearsonsmithrealty.com
Last updated:
January 12, 2026, 08:32 AM
MLS#
VAFX2259004
Source:
BRIGHTMLS
About This Home
Home Facts
Single Family
5 Baths
4 Bedrooms
Built in 2026
Price Summary
1,798,500
$466 per Sq. Ft.
MLS #:
VAFX2259004
Last Updated:
January 12, 2026, 08:32 AM
Added:
5 month(s) ago
Rooms & Interior
Bedrooms
Total Bedrooms:
4
Bathrooms
Total Bathrooms:
5
Full Bathrooms:
4
Interior
Living Area:
3,856 Sq. Ft.
Structure
Structure
Architectural Style:
Farmhouse/National Folk, Transitional
Building Area:
3,856 Sq. Ft.
Year Built:
2026
Lot
Lot Size (Sq. Ft):
11,325
Finances & Disclosures
Price:
$1,798,500
Price per Sq. Ft:
$466 per Sq. Ft.
Contact an Agent
Yes, I would like more information. Please use and/or share my information with a Coldwell Banker ® affiliated agent to contact me about my real estate needs. By clicking Contact, I request to be contacted by phone or text message and consent to being contacted by automated means. I understand that my consent to receive calls or texts is not a condition of purchasing any property, goods, or services. Alternatively, I understand that I can access real estate services by email or I can contact the agent myself.
If a Coldwell Banker affiliated agent is not available in the area where I need assistance, I agree to be contacted by a real estate agent affiliated with another brand owned or licensed by Anywhere Real Estate (BHGRE®, CENTURY 21®, Corcoran®, ERA®, or Sotheby's International Realty®). I acknowledge that I have read and agree to the terms of use and privacy notice.
Contact an Agent
Yes, I would like more information. Please use and/or share my information with a Coldwell Banker ® affiliated agent to contact me about my real estate needs. By clicking Contact, I request to be contacted by phone or text message and consent to being contacted by automated means. I understand that my consent to receive calls or texts is not a condition of purchasing any property, goods, or services. Alternatively, I understand that I can access real estate services by email or I can contact the agent myself.
If a Coldwell Banker affiliated agent is not available in the area where I need assistance, I agree to be contacted by a real estate agent affiliated with another brand owned or licensed by Anywhere Real Estate (BHGRE®, CENTURY 21®, Corcoran®, ERA®, or Sotheby's International Realty®). I acknowledge that I have read and agree to the terms of use and privacy notice.