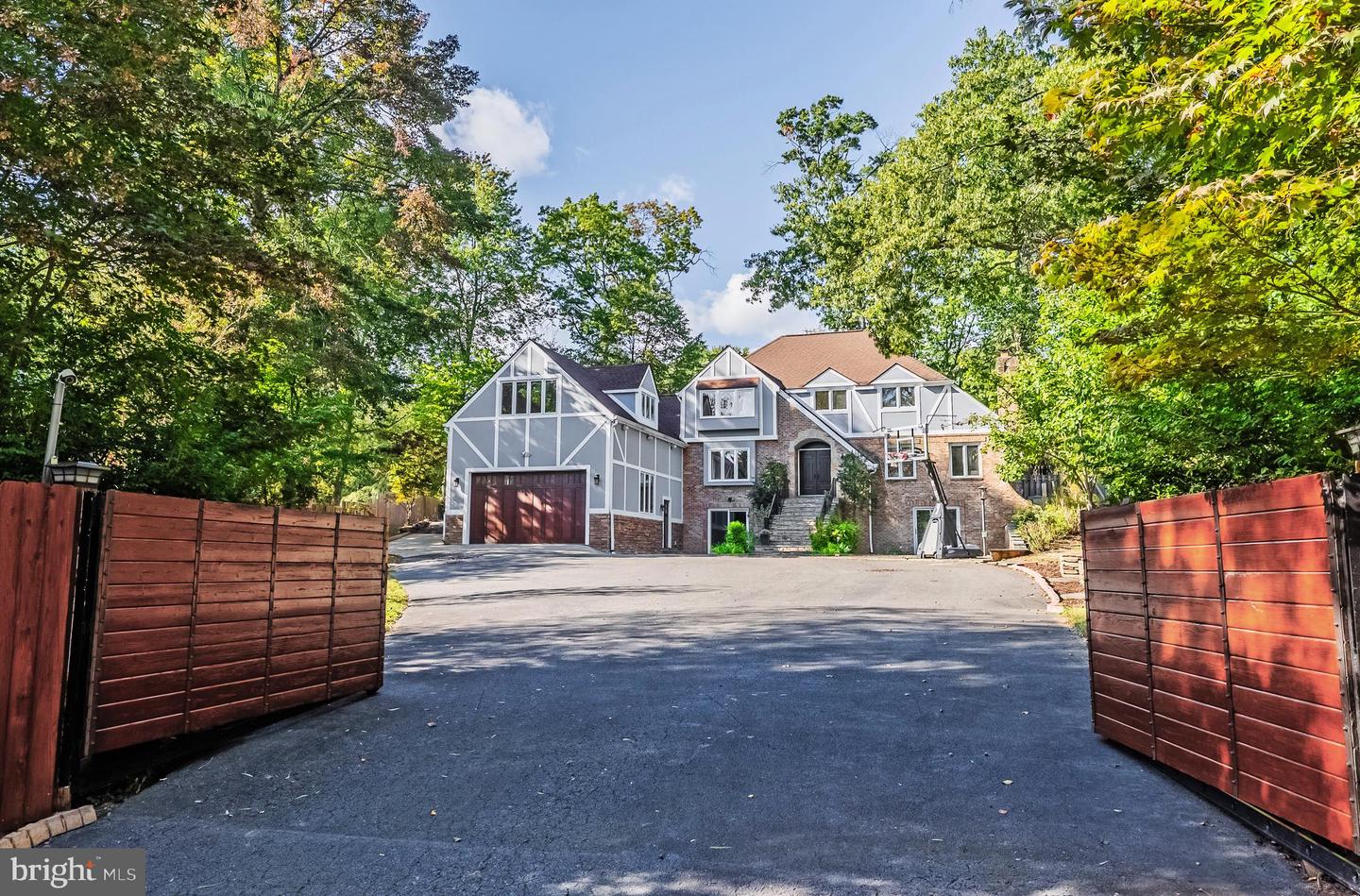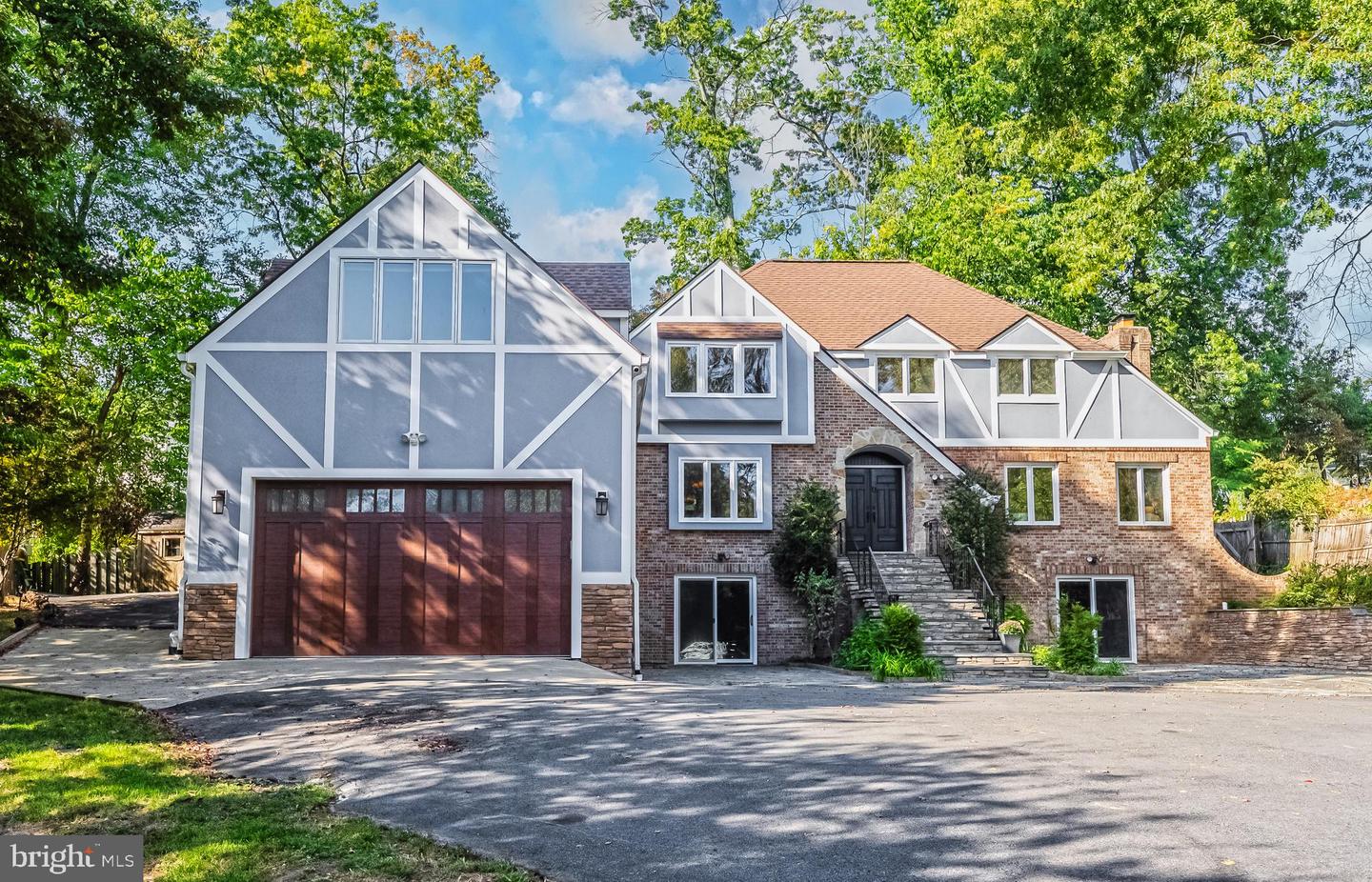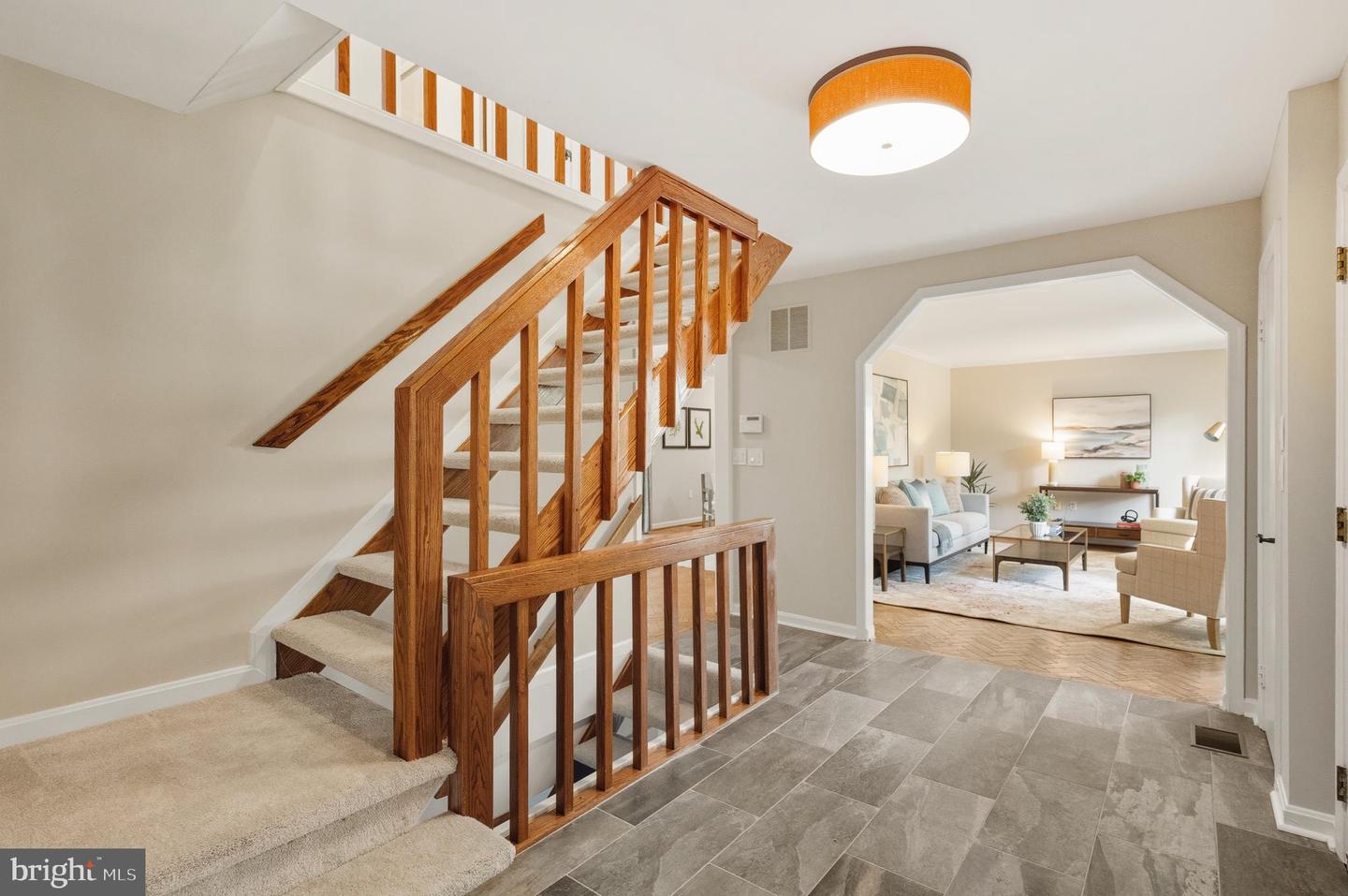


2352 Cedar Ln, Vienna, VA 22182
$1,249,900
4
Beds
4
Baths
4,626
Sq Ft
Single Family
Active
Listed by
Donna W Moseley
John P Mcnamara
Ttr Sothebys International Realty
Last updated:
October 9, 2025, 05:32 AM
MLS#
VAFX2273198
Source:
BRIGHTMLS
About This Home
Home Facts
Single Family
4 Baths
4 Bedrooms
Built in 1987
Price Summary
1,249,900
$270 per Sq. Ft.
MLS #:
VAFX2273198
Last Updated:
October 9, 2025, 05:32 AM
Added:
9 hour(s) ago
Rooms & Interior
Bedrooms
Total Bedrooms:
4
Bathrooms
Total Bathrooms:
4
Full Bathrooms:
3
Interior
Living Area:
4,626 Sq. Ft.
Structure
Structure
Architectural Style:
Colonial, Tudor
Building Area:
4,626 Sq. Ft.
Year Built:
1987
Lot
Lot Size (Sq. Ft):
24,829
Finances & Disclosures
Price:
$1,249,900
Price per Sq. Ft:
$270 per Sq. Ft.
Contact an Agent
Yes, I would like more information from Coldwell Banker. Please use and/or share my information with a Coldwell Banker agent to contact me about my real estate needs.
By clicking Contact I agree a Coldwell Banker Agent may contact me by phone or text message including by automated means and prerecorded messages about real estate services, and that I can access real estate services without providing my phone number. I acknowledge that I have read and agree to the Terms of Use and Privacy Notice.
Contact an Agent
Yes, I would like more information from Coldwell Banker. Please use and/or share my information with a Coldwell Banker agent to contact me about my real estate needs.
By clicking Contact I agree a Coldwell Banker Agent may contact me by phone or text message including by automated means and prerecorded messages about real estate services, and that I can access real estate services without providing my phone number. I acknowledge that I have read and agree to the Terms of Use and Privacy Notice.