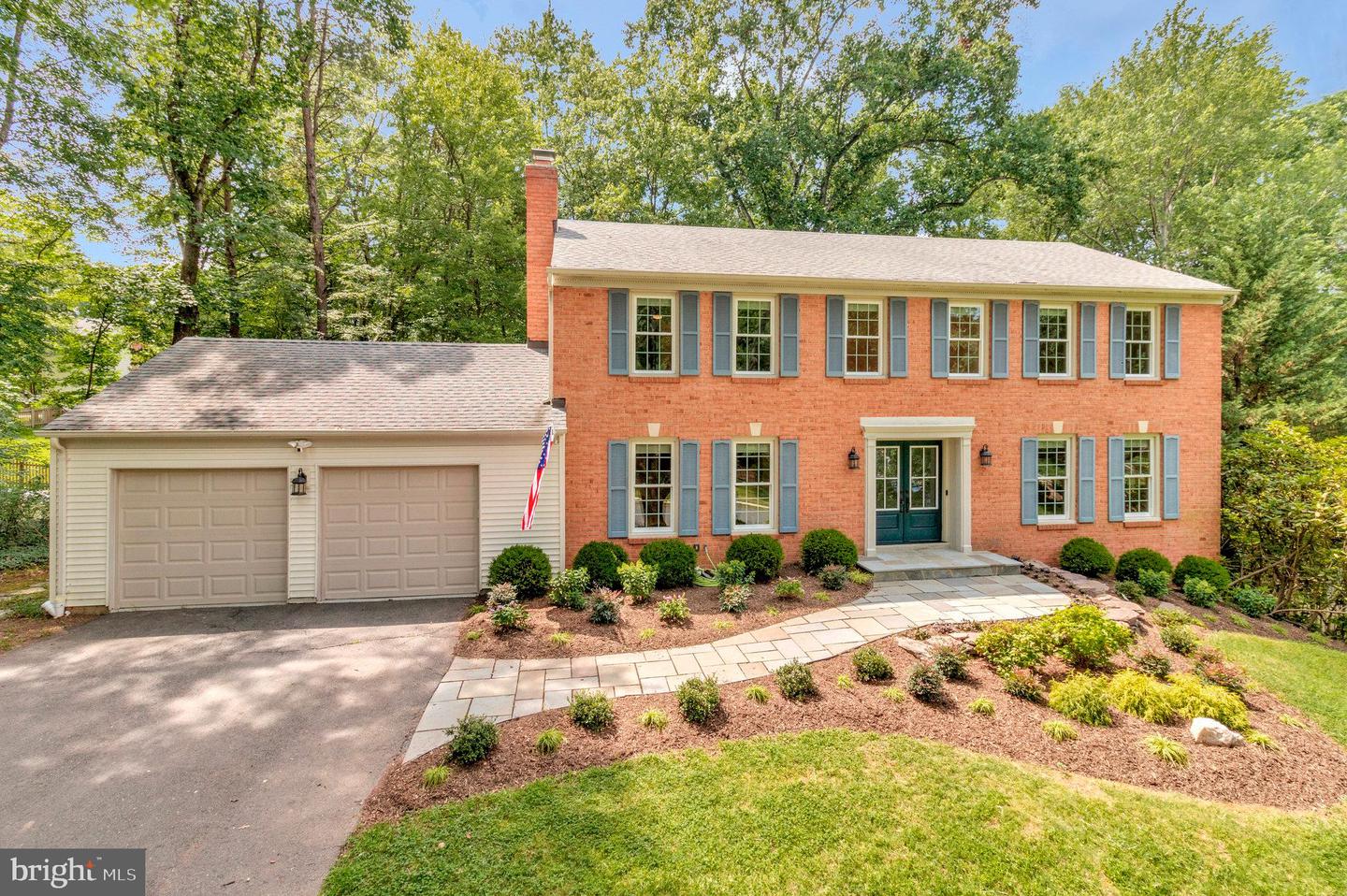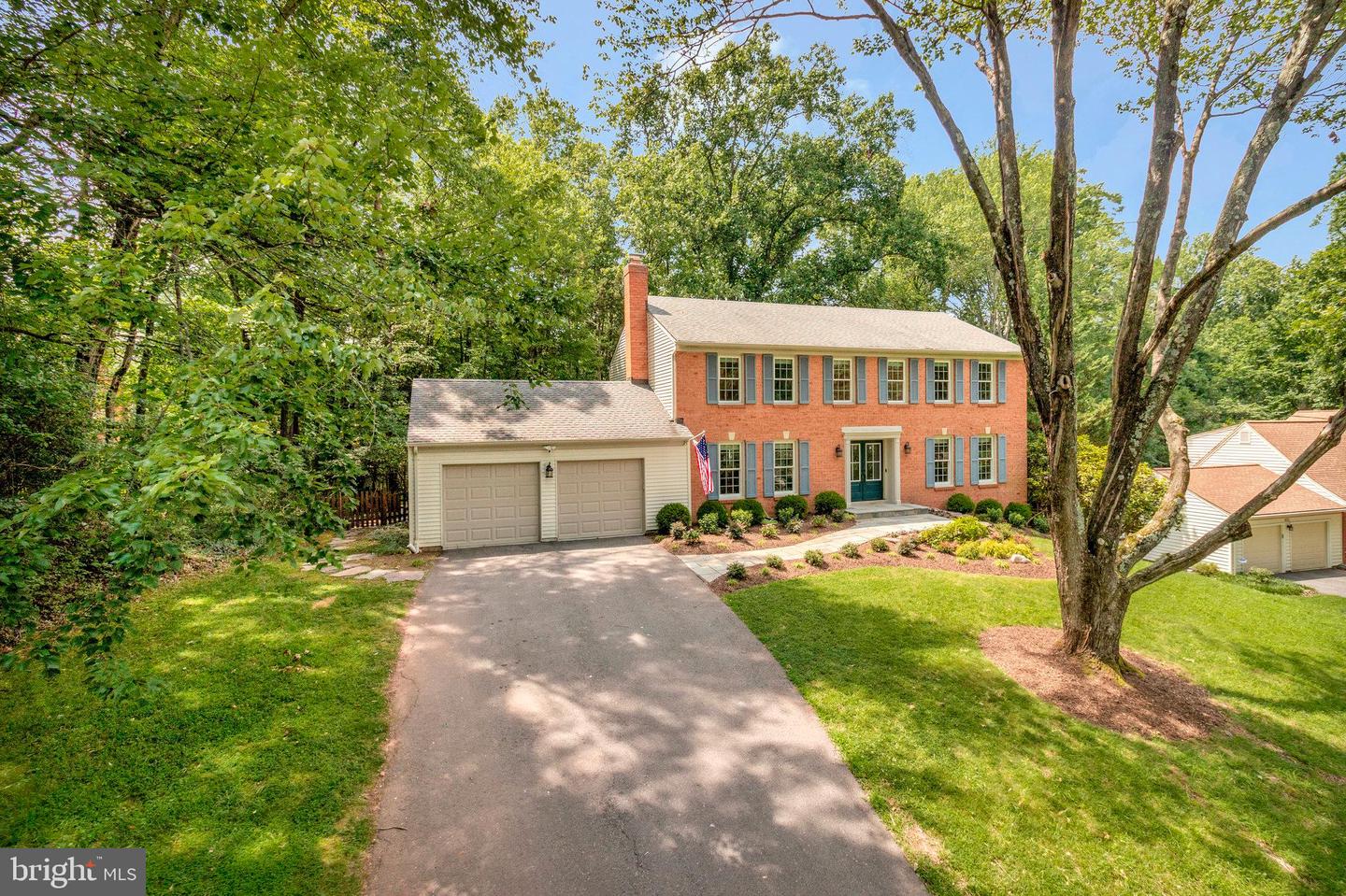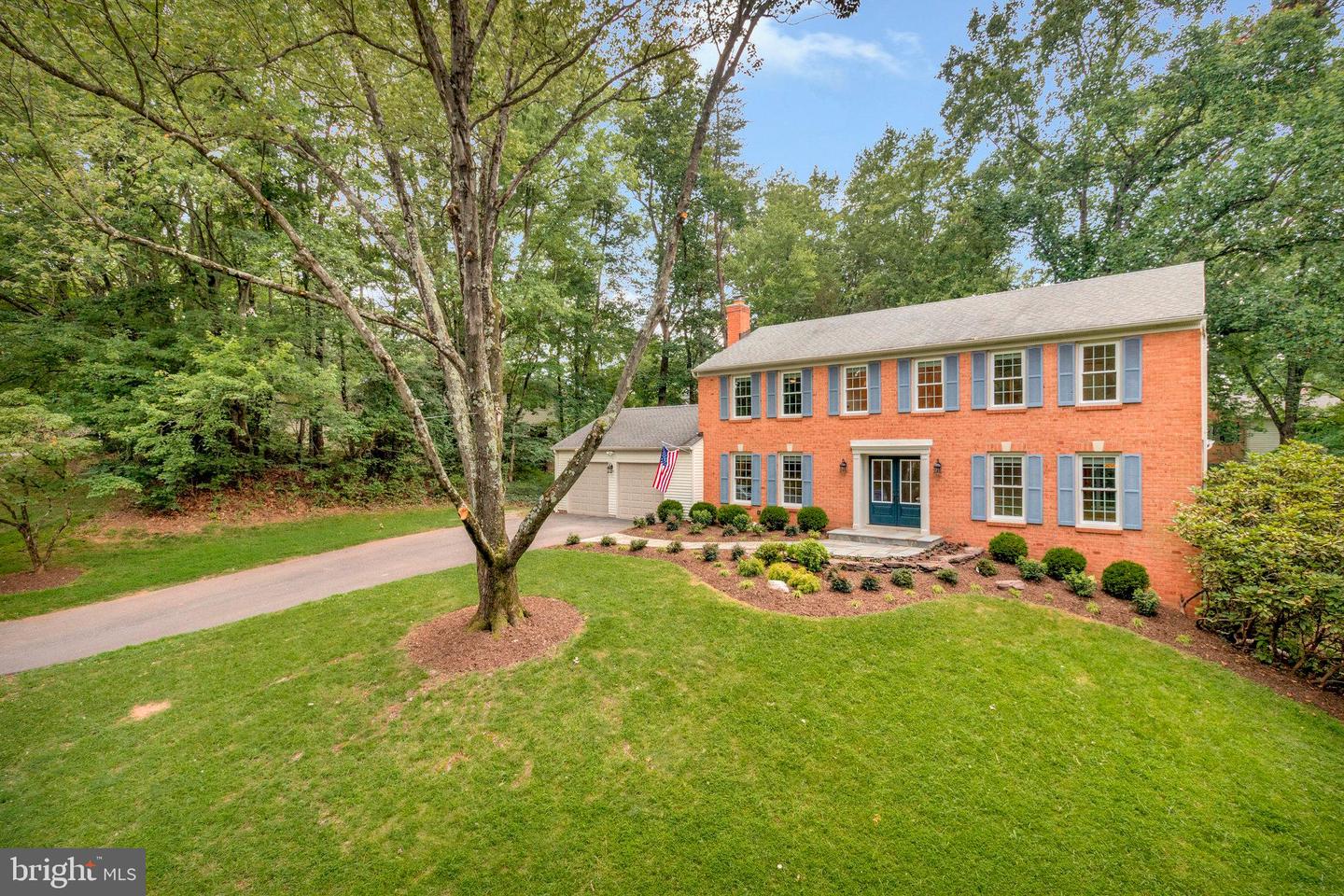


Listed by
John R Stacey
Kimberly Ann Jepsen
Compass
Last updated:
July 20, 2025, 10:05 AM
MLS#
VAFX2238802
Source:
BRIGHTMLS
About This Home
Home Facts
Single Family
4 Baths
4 Bedrooms
Built in 1977
Price Summary
1,399,000
$441 per Sq. Ft.
MLS #:
VAFX2238802
Last Updated:
July 20, 2025, 10:05 AM
Added:
21 day(s) ago
Rooms & Interior
Bedrooms
Total Bedrooms:
4
Bathrooms
Total Bathrooms:
4
Full Bathrooms:
2
Interior
Living Area:
3,171 Sq. Ft.
Structure
Structure
Architectural Style:
Colonial
Building Area:
3,171 Sq. Ft.
Year Built:
1977
Lot
Lot Size (Sq. Ft):
15,681
Finances & Disclosures
Price:
$1,399,000
Price per Sq. Ft:
$441 per Sq. Ft.
Contact an Agent
Yes, I would like more information from Coldwell Banker. Please use and/or share my information with a Coldwell Banker agent to contact me about my real estate needs.
By clicking Contact I agree a Coldwell Banker Agent may contact me by phone or text message including by automated means and prerecorded messages about real estate services, and that I can access real estate services without providing my phone number. I acknowledge that I have read and agree to the Terms of Use and Privacy Notice.
Contact an Agent
Yes, I would like more information from Coldwell Banker. Please use and/or share my information with a Coldwell Banker agent to contact me about my real estate needs.
By clicking Contact I agree a Coldwell Banker Agent may contact me by phone or text message including by automated means and prerecorded messages about real estate services, and that I can access real estate services without providing my phone number. I acknowledge that I have read and agree to the Terms of Use and Privacy Notice.