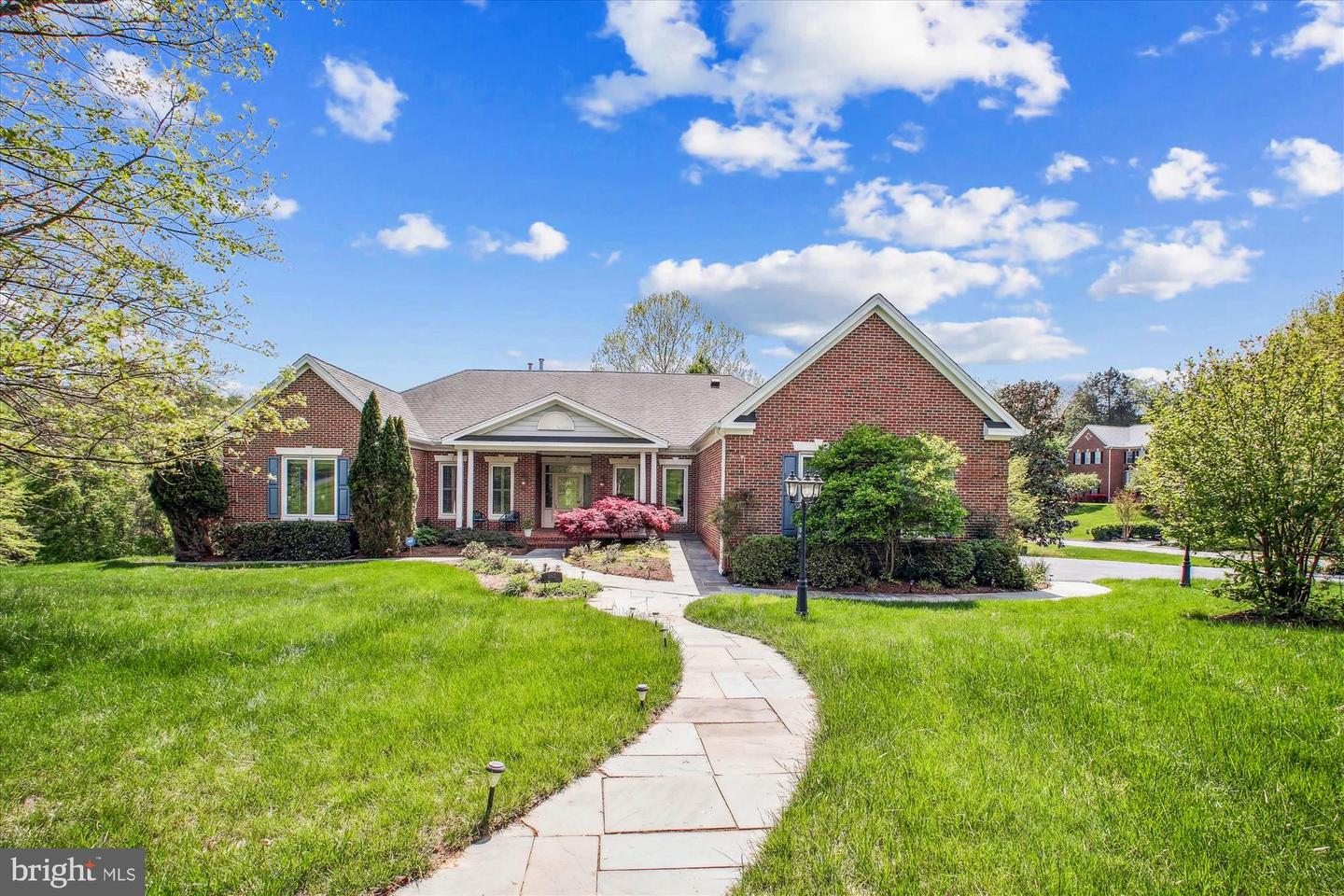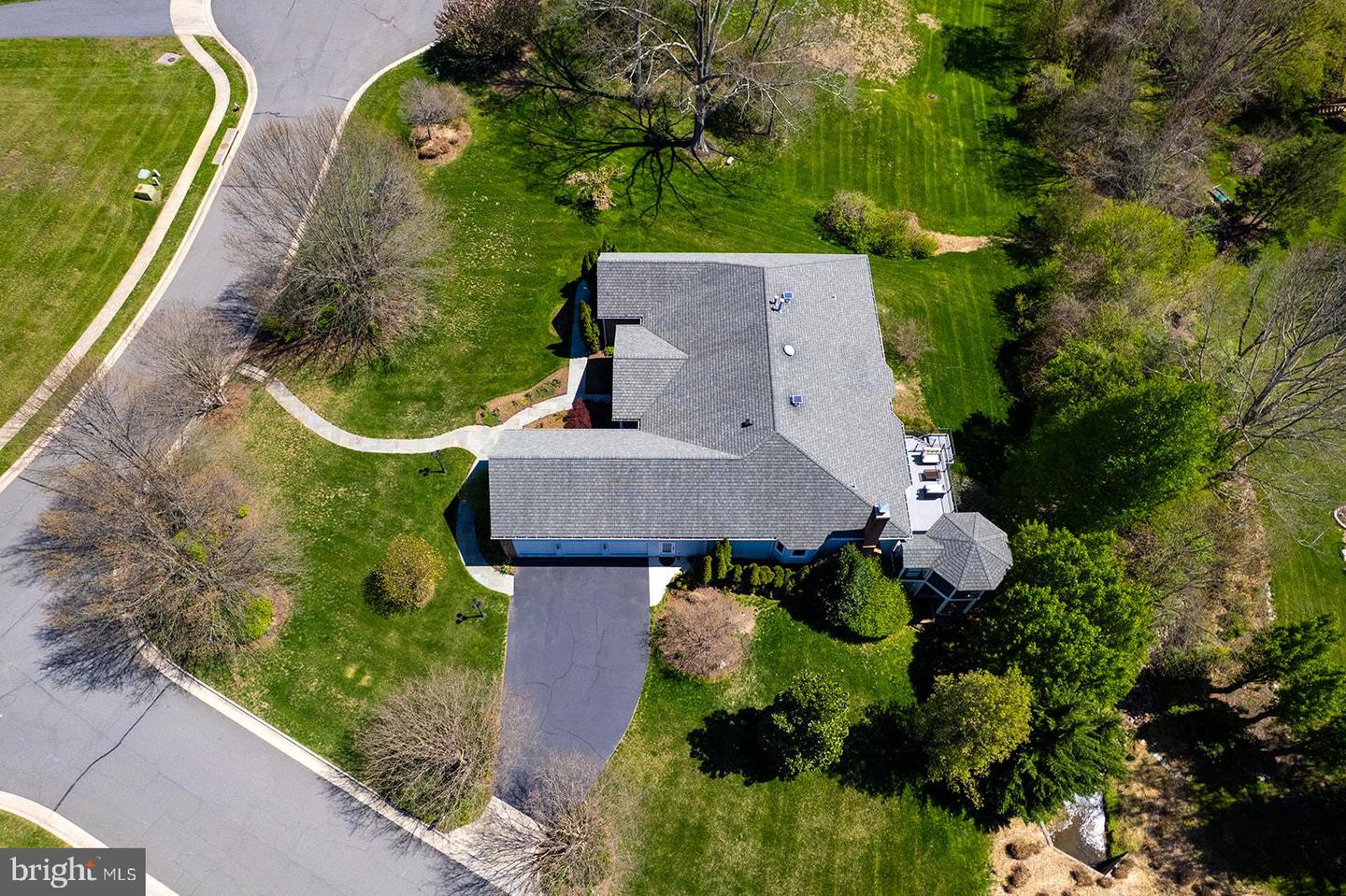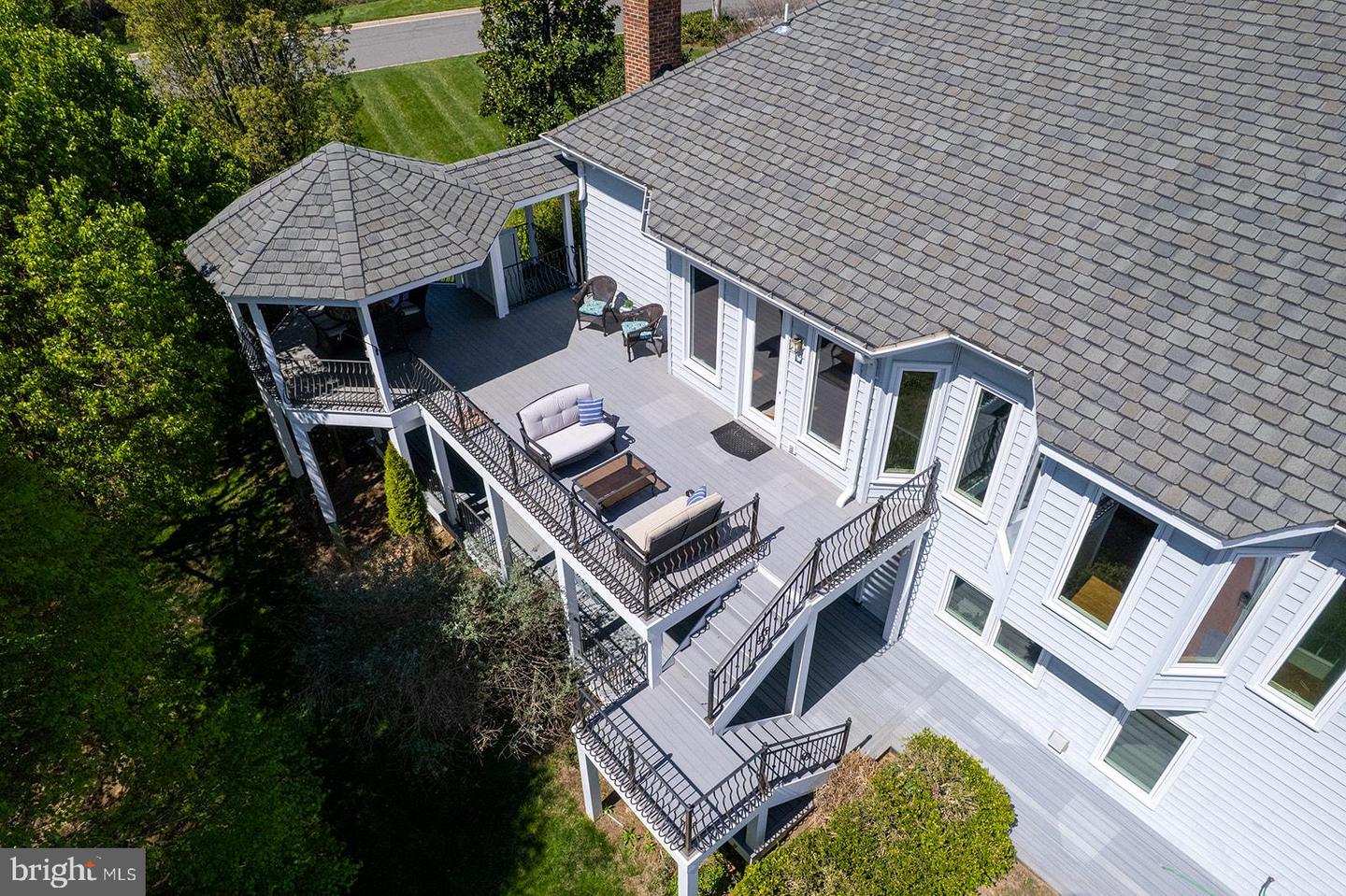


10601 Little Run Farm Ct, Vienna, VA 22182
Coming Soon
Listed by
Joan M Reimann
Corcoran Mcenearney
Last updated:
May 3, 2025, 02:17 PM
MLS#
VAFX2237152
Source:
BRIGHTMLS
About This Home
Home Facts
Single Family
4 Baths
5 Bedrooms
Built in 1998
Price Summary
1,600,000
$247 per Sq. Ft.
MLS #:
VAFX2237152
Last Updated:
May 3, 2025, 02:17 PM
Added:
1 day(s) ago
Rooms & Interior
Bedrooms
Total Bedrooms:
5
Bathrooms
Total Bathrooms:
4
Full Bathrooms:
3
Interior
Living Area:
6,455 Sq. Ft.
Structure
Structure
Architectural Style:
Colonial, Ranch/Rambler
Building Area:
6,455 Sq. Ft.
Year Built:
1998
Lot
Lot Size (Sq. Ft):
36,154
Finances & Disclosures
Price:
$1,600,000
Price per Sq. Ft:
$247 per Sq. Ft.
See this home in person
Attend an upcoming open house
Thu, May 8
05:00 PM - 07:00 PMSat, May 10
02:00 PM - 04:00 PMSun, May 11
02:00 PM - 04:00 PMContact an Agent
Yes, I would like more information from Coldwell Banker. Please use and/or share my information with a Coldwell Banker agent to contact me about my real estate needs.
By clicking Contact I agree a Coldwell Banker Agent may contact me by phone or text message including by automated means and prerecorded messages about real estate services, and that I can access real estate services without providing my phone number. I acknowledge that I have read and agree to the Terms of Use and Privacy Notice.
Contact an Agent
Yes, I would like more information from Coldwell Banker. Please use and/or share my information with a Coldwell Banker agent to contact me about my real estate needs.
By clicking Contact I agree a Coldwell Banker Agent may contact me by phone or text message including by automated means and prerecorded messages about real estate services, and that I can access real estate services without providing my phone number. I acknowledge that I have read and agree to the Terms of Use and Privacy Notice.