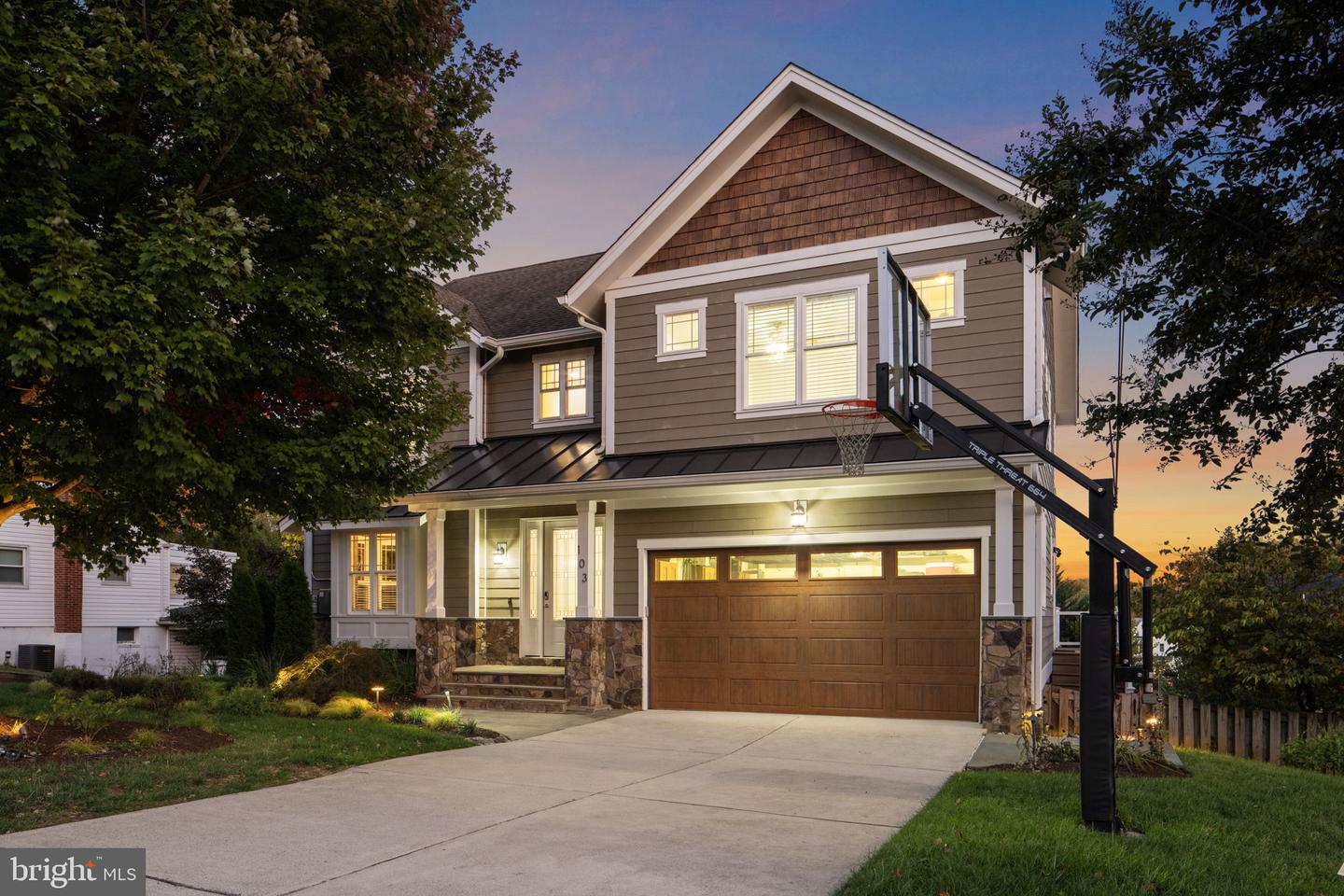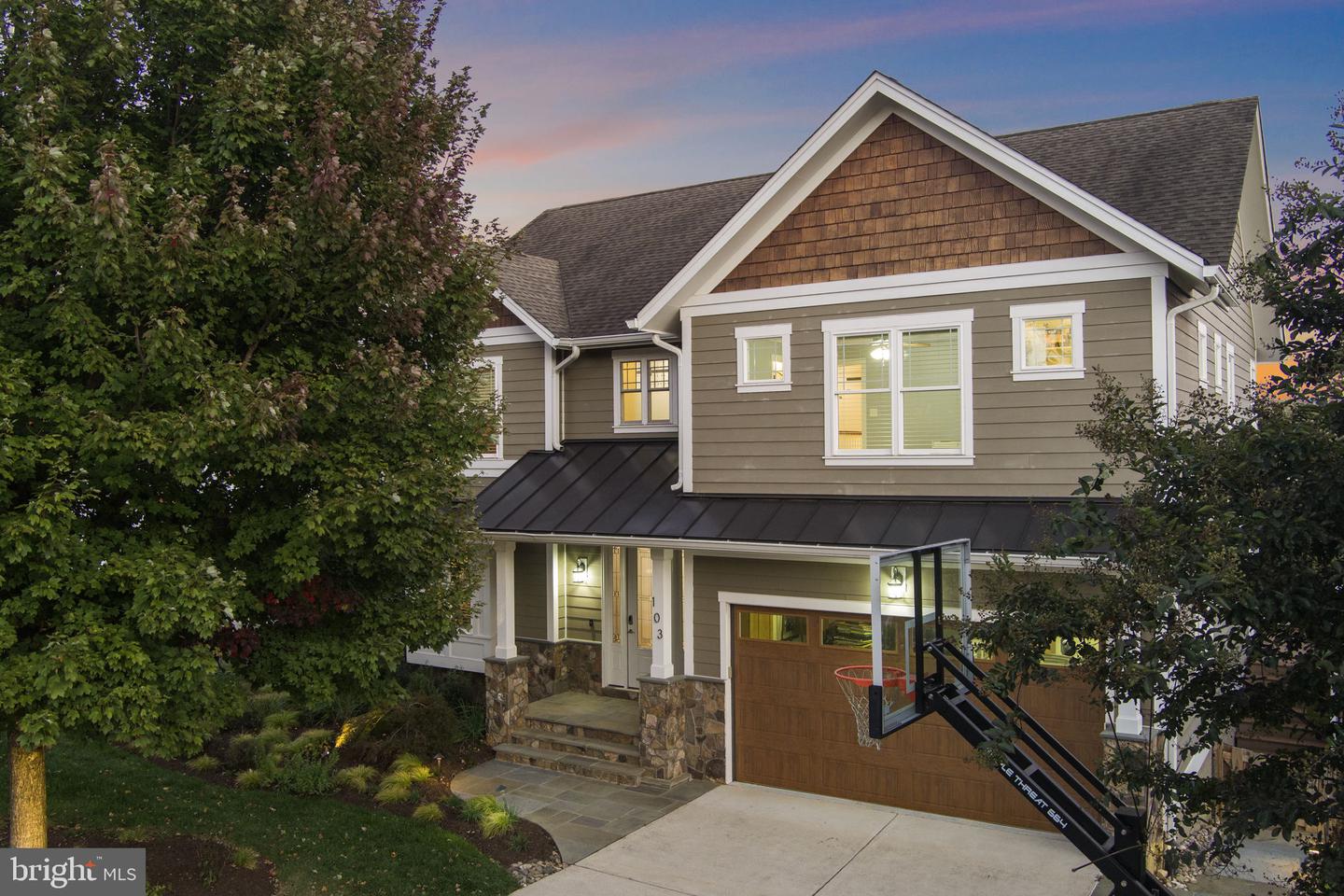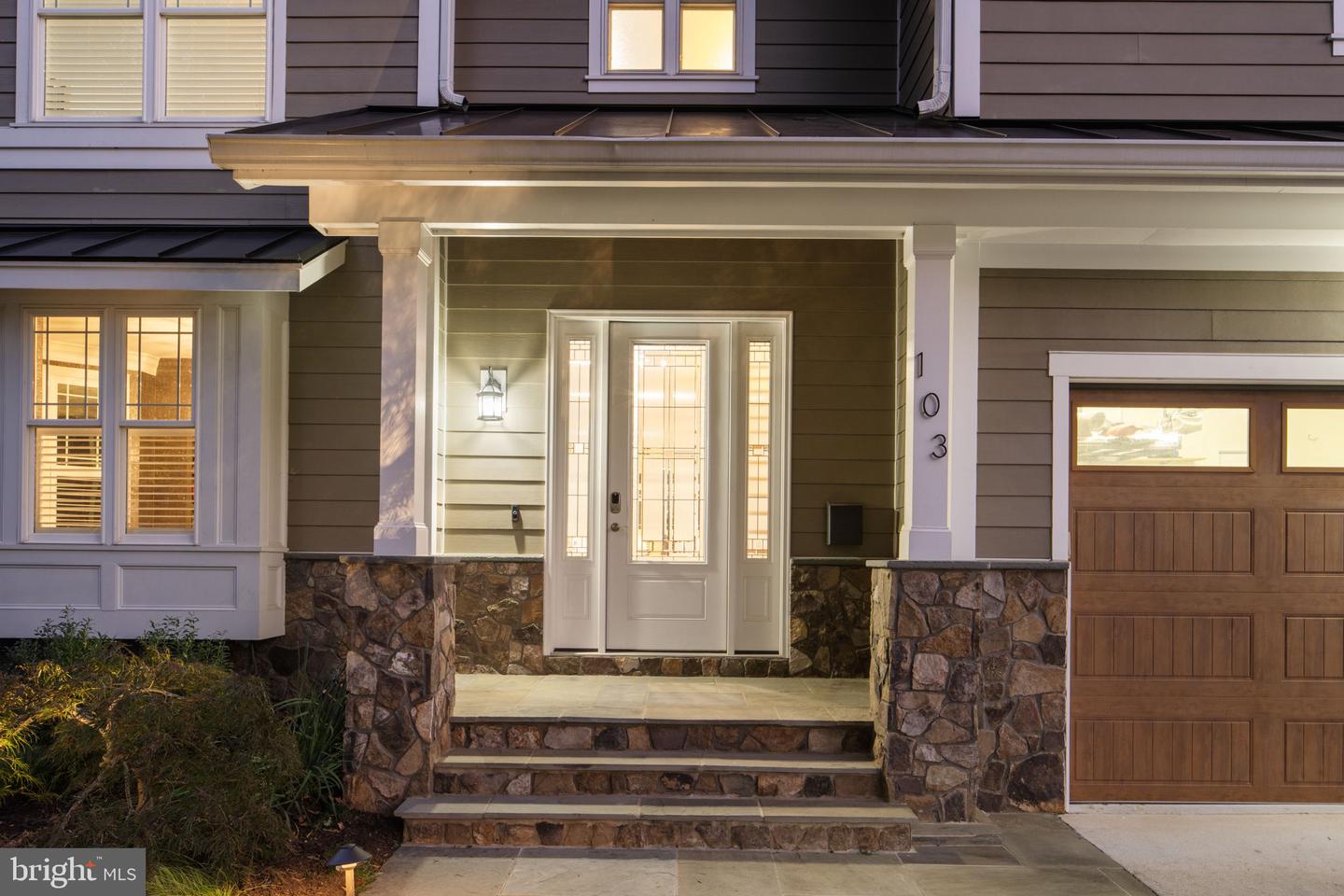


Listed by
Joseph A Remondino
Pearson Smith Realty, LLC.
Last updated:
November 1, 2025, 10:20 AM
MLS#
VAFX2276006
Source:
BRIGHTMLS
About This Home
Home Facts
Single Family
5 Baths
5 Bedrooms
Built in 2011
Price Summary
1,895,000
$441 per Sq. Ft.
MLS #:
VAFX2276006
Last Updated:
November 1, 2025, 10:20 AM
Added:
1 day(s) ago
Rooms & Interior
Bedrooms
Total Bedrooms:
5
Bathrooms
Total Bathrooms:
5
Full Bathrooms:
4
Interior
Living Area:
4,295 Sq. Ft.
Structure
Structure
Architectural Style:
Craftsman
Building Area:
4,295 Sq. Ft.
Year Built:
2011
Lot
Lot Size (Sq. Ft):
10,454
Finances & Disclosures
Price:
$1,895,000
Price per Sq. Ft:
$441 per Sq. Ft.
Contact an Agent
Yes, I would like more information from Coldwell Banker. Please use and/or share my information with a Coldwell Banker agent to contact me about my real estate needs.
By clicking Contact I agree a Coldwell Banker Agent may contact me by phone or text message including by automated means and prerecorded messages about real estate services, and that I can access real estate services without providing my phone number. I acknowledge that I have read and agree to the Terms of Use and Privacy Notice.
Contact an Agent
Yes, I would like more information from Coldwell Banker. Please use and/or share my information with a Coldwell Banker agent to contact me about my real estate needs.
By clicking Contact I agree a Coldwell Banker Agent may contact me by phone or text message including by automated means and prerecorded messages about real estate services, and that I can access real estate services without providing my phone number. I acknowledge that I have read and agree to the Terms of Use and Privacy Notice.