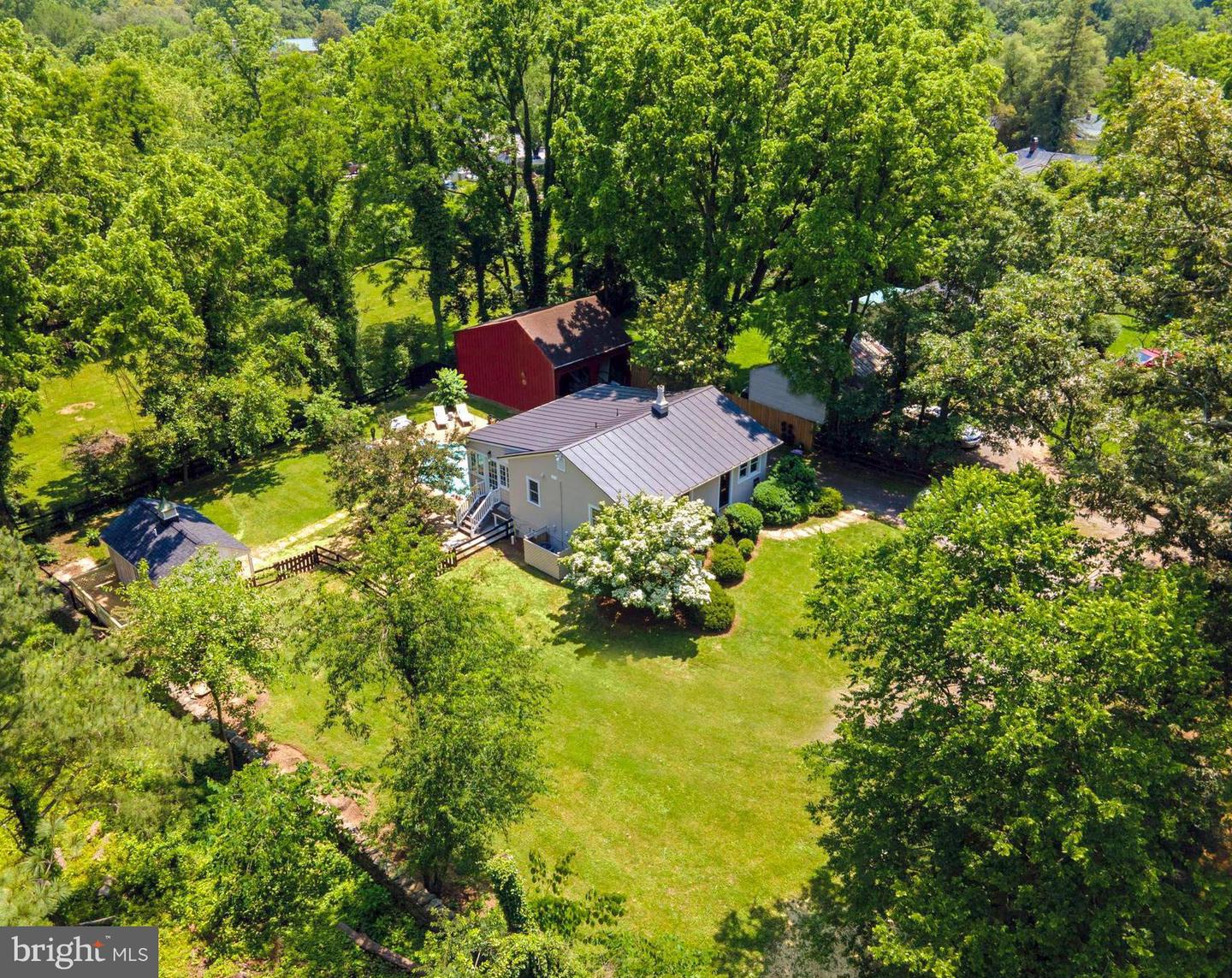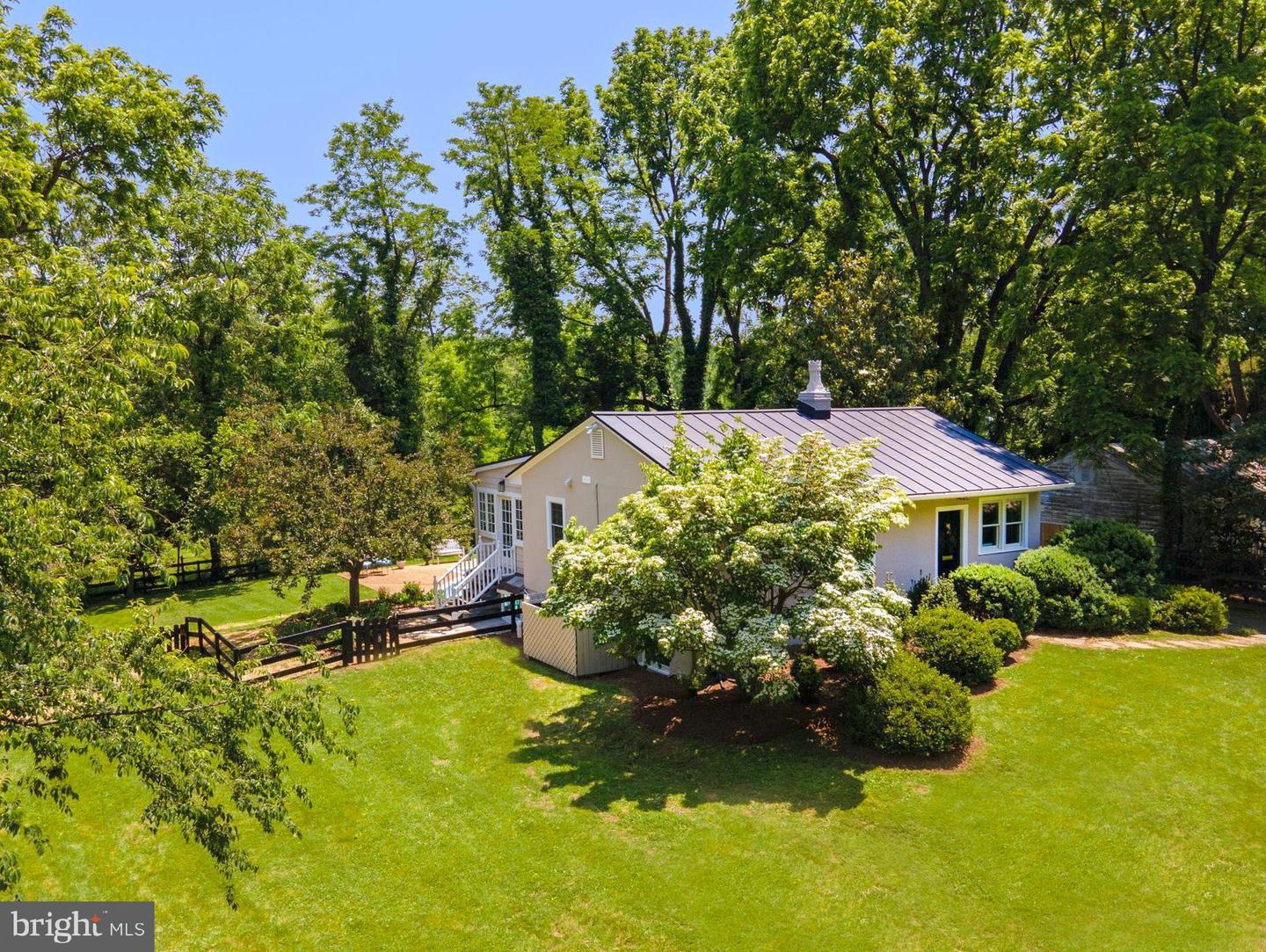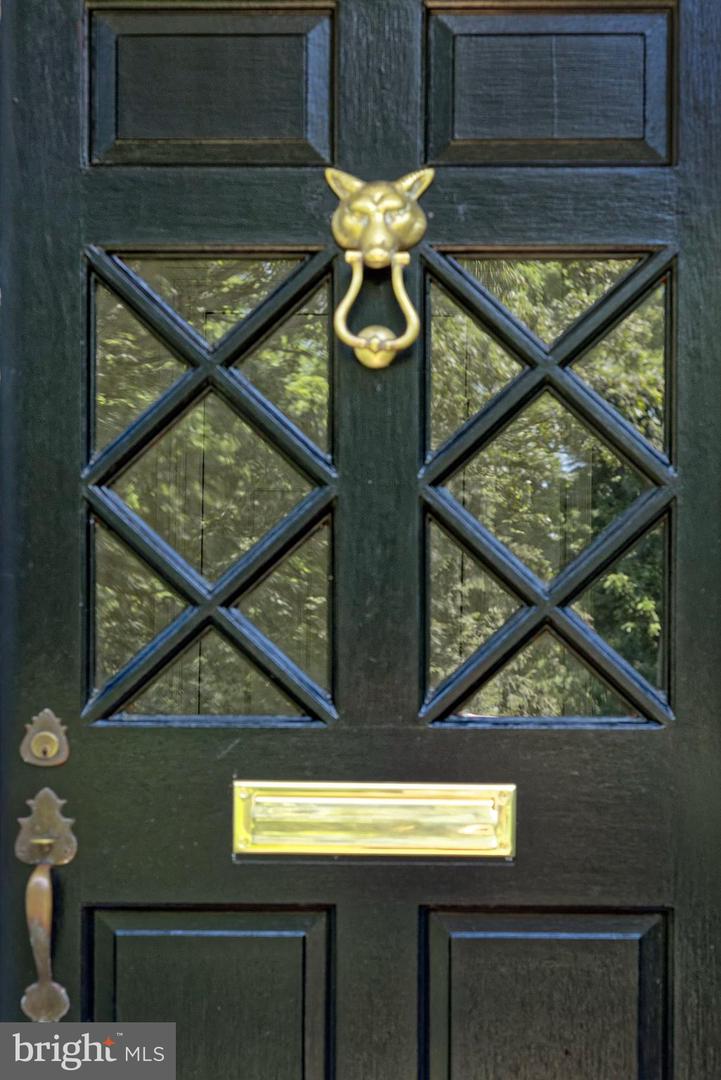


9068 John S Mosby, Upperville, VA 20184
$967,000
3
Beds
3
Baths
2,165
Sq Ft
Single Family
Coming Soon
Listed by
Cricket Bedford
Thomas And Talbot Estate Properties, Inc.
Last updated:
June 18, 2025, 01:31 PM
MLS#
VAFQ2016922
Source:
BRIGHTMLS
About This Home
Home Facts
Single Family
3 Baths
3 Bedrooms
Built in 1939
Price Summary
967,000
$446 per Sq. Ft.
MLS #:
VAFQ2016922
Last Updated:
June 18, 2025, 01:31 PM
Added:
12 day(s) ago
Rooms & Interior
Bedrooms
Total Bedrooms:
3
Bathrooms
Total Bathrooms:
3
Full Bathrooms:
3
Interior
Living Area:
2,165 Sq. Ft.
Structure
Structure
Architectural Style:
Cottage
Building Area:
2,165 Sq. Ft.
Year Built:
1939
Lot
Lot Size (Sq. Ft):
19,166
Finances & Disclosures
Price:
$967,000
Price per Sq. Ft:
$446 per Sq. Ft.
See this home in person
Attend an upcoming open house
Sun, Jun 22
01:00 PM - 03:00 PMContact an Agent
Yes, I would like more information from Coldwell Banker. Please use and/or share my information with a Coldwell Banker agent to contact me about my real estate needs.
By clicking Contact I agree a Coldwell Banker Agent may contact me by phone or text message including by automated means and prerecorded messages about real estate services, and that I can access real estate services without providing my phone number. I acknowledge that I have read and agree to the Terms of Use and Privacy Notice.
Contact an Agent
Yes, I would like more information from Coldwell Banker. Please use and/or share my information with a Coldwell Banker agent to contact me about my real estate needs.
By clicking Contact I agree a Coldwell Banker Agent may contact me by phone or text message including by automated means and prerecorded messages about real estate services, and that I can access real estate services without providing my phone number. I acknowledge that I have read and agree to the Terms of Use and Privacy Notice.