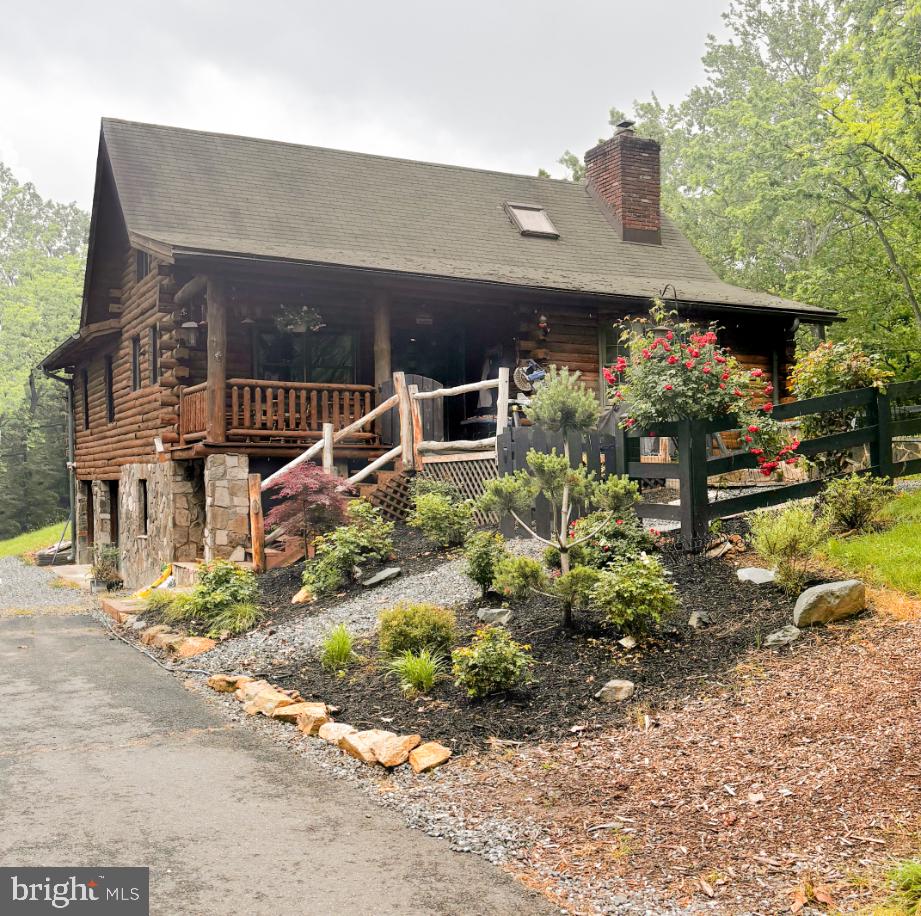Local Realty Service Provided By: Coldwell Banker Home Town Realty

7521 John S Mosby Hwy, Upperville, VA 20184
$995,000
3
Beds
2
Baths
2,112
Sq Ft
Single Family
Sold
Listed by
Emily P Ristau
Bought with Thomas and Talbot Estate Properties, Inc.
Thomas And Talbot Estate Properties, Inc.
MLS#
VAFQ2016860
Source:
BRIGHTMLS
Sorry, we are unable to map this address
About This Home
Home Facts
Single Family
2 Baths
3 Bedrooms
Built in 1983
Price Summary
1,100,000
$520 per Sq. Ft.
MLS #:
VAFQ2016860
Sold:
August 4, 2025
Rooms & Interior
Bedrooms
Total Bedrooms:
3
Bathrooms
Total Bathrooms:
2
Full Bathrooms:
2
Interior
Living Area:
2,112 Sq. Ft.
Structure
Structure
Architectural Style:
Cabin/Lodge, Log Home
Building Area:
2,112 Sq. Ft.
Year Built:
1983
Lot
Lot Size (Sq. Ft):
218,671
Finances & Disclosures
Price:
$1,100,000
Price per Sq. Ft:
$520 per Sq. Ft.
Source:BRIGHTMLS
The information being provided by Bright MLS is for the consumer’s personal, non-commercial use and may not be used for any purpose other than to identify prospective properties consumers may be interested in purchasing. The information is deemed reliable but not guaranteed and should therefore be independently verified. © 2025 Bright MLS All rights reserved.