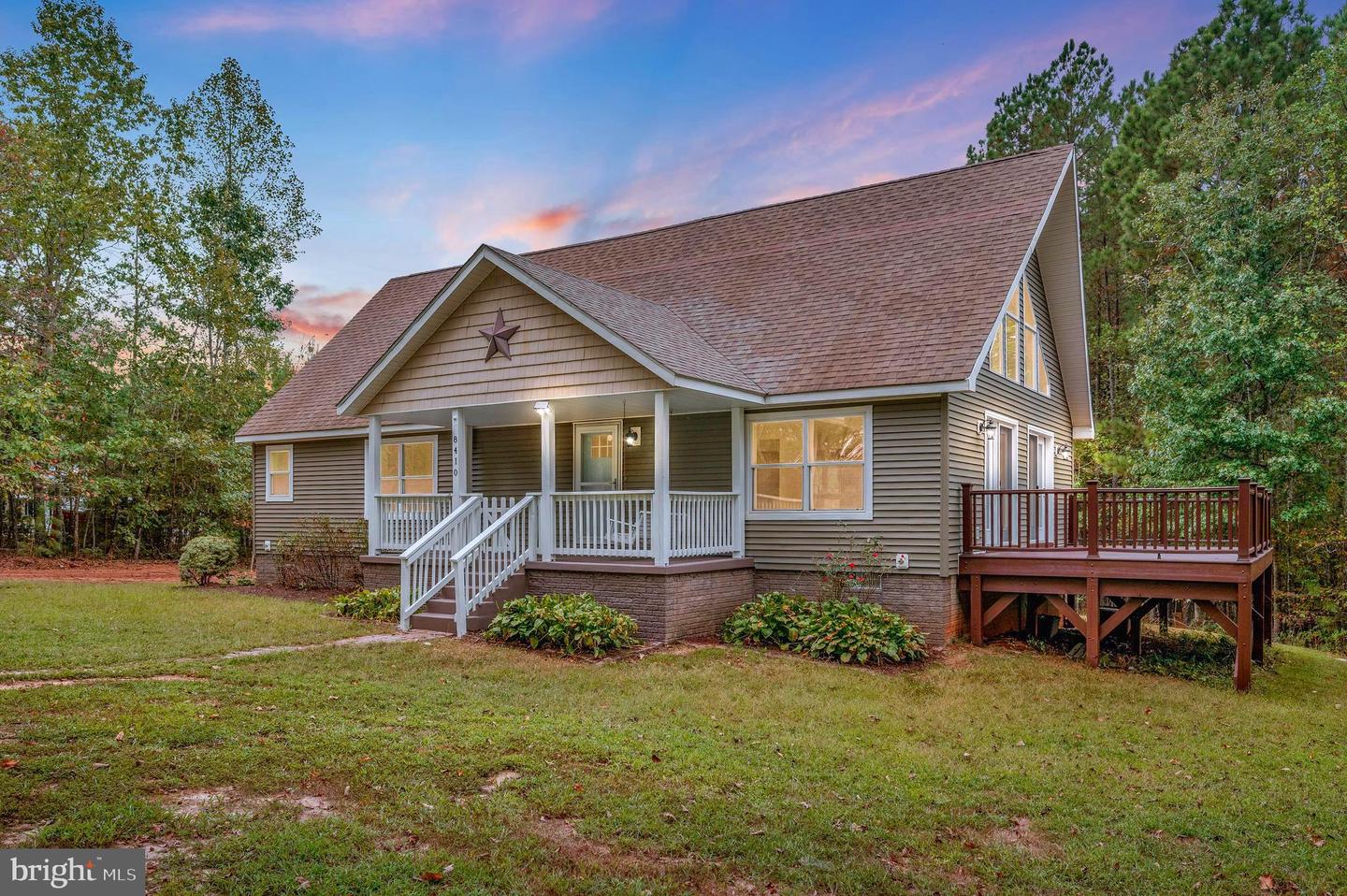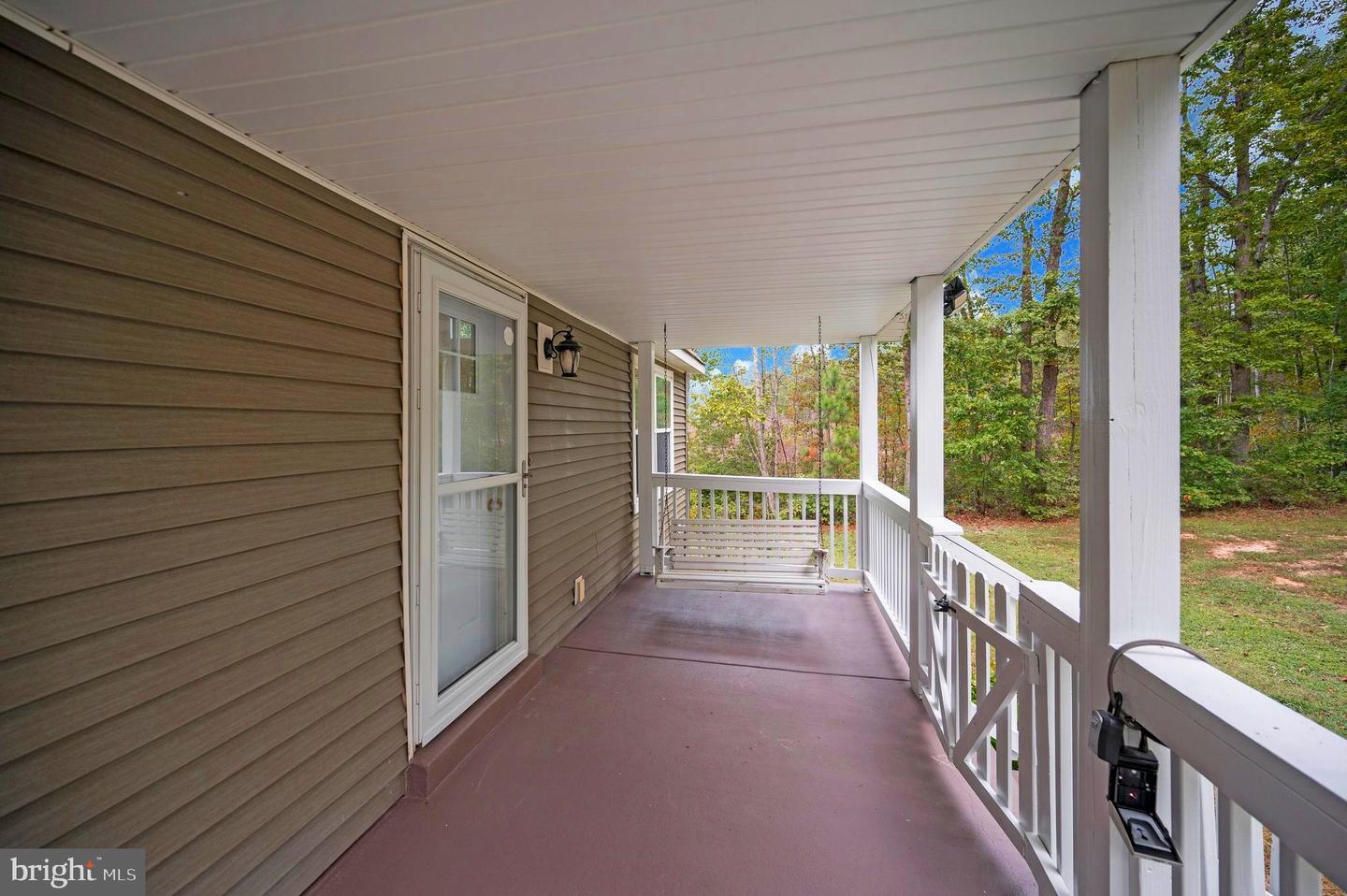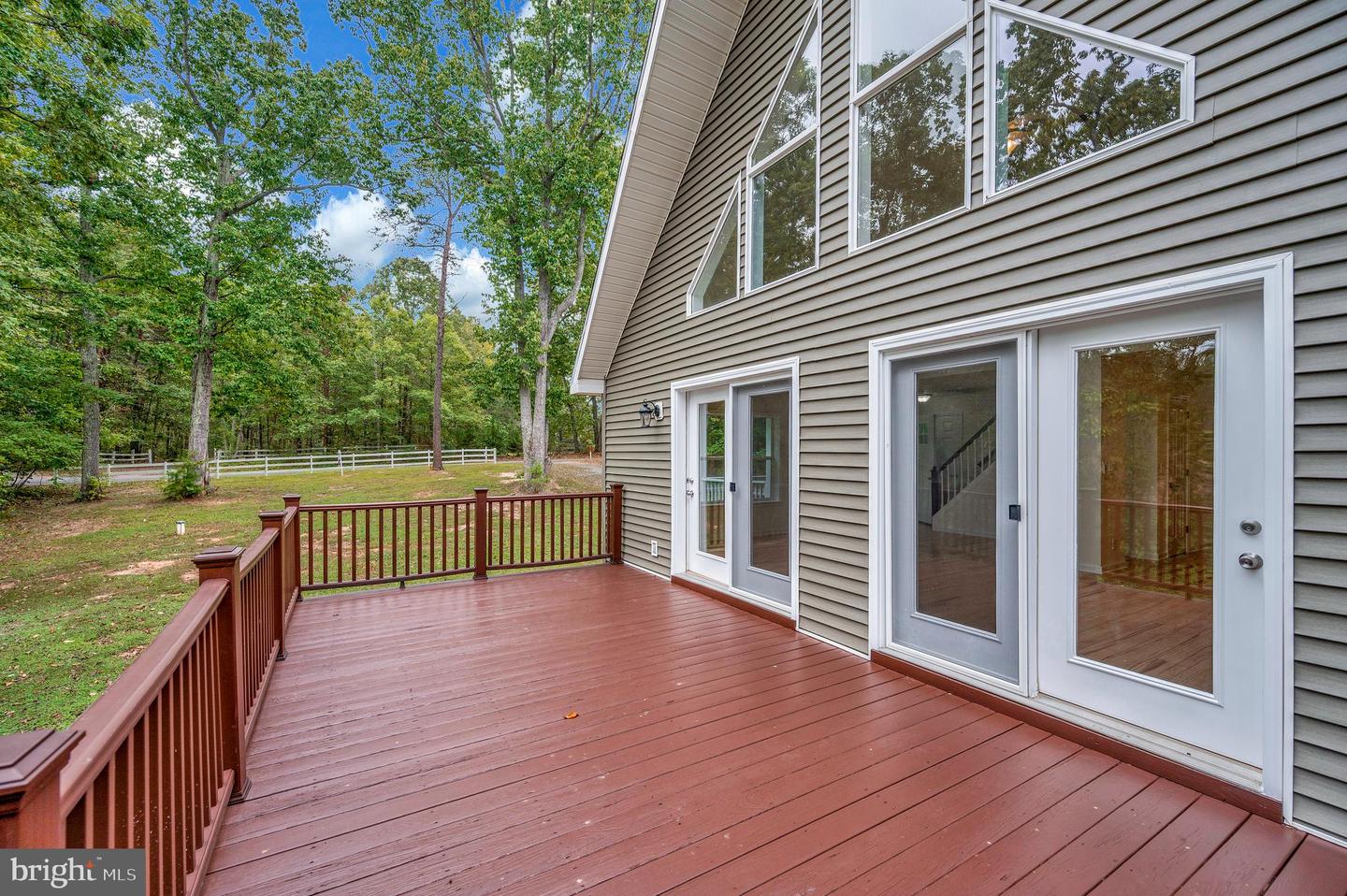


Listed by
Sean Jones
Samson Properties
Last updated:
November 19, 2025, 09:01 AM
MLS#
VASP2036602
Source:
BRIGHTMLS
About This Home
Home Facts
Single Family
3 Baths
4 Bedrooms
Built in 2016
Price Summary
450,000
$210 per Sq. Ft.
MLS #:
VASP2036602
Last Updated:
November 19, 2025, 09:01 AM
Added:
1 month(s) ago
Rooms & Interior
Bedrooms
Total Bedrooms:
4
Bathrooms
Total Bathrooms:
3
Full Bathrooms:
3
Interior
Living Area:
2,140 Sq. Ft.
Structure
Structure
Architectural Style:
A-Frame, Cabin/Lodge, Contemporary, Modular/Pre-Fabricated, Ranch/Rambler
Building Area:
2,140 Sq. Ft.
Year Built:
2016
Lot
Lot Size (Sq. Ft):
131,551
Finances & Disclosures
Price:
$450,000
Price per Sq. Ft:
$210 per Sq. Ft.
Contact an Agent
Yes, I would like more information from Coldwell Banker. Please use and/or share my information with a Coldwell Banker agent to contact me about my real estate needs.
By clicking Contact I agree a Coldwell Banker Agent may contact me by phone or text message including by automated means and prerecorded messages about real estate services, and that I can access real estate services without providing my phone number. I acknowledge that I have read and agree to the Terms of Use and Privacy Notice.
Contact an Agent
Yes, I would like more information from Coldwell Banker. Please use and/or share my information with a Coldwell Banker agent to contact me about my real estate needs.
By clicking Contact I agree a Coldwell Banker Agent may contact me by phone or text message including by automated means and prerecorded messages about real estate services, and that I can access real estate services without providing my phone number. I acknowledge that I have read and agree to the Terms of Use and Privacy Notice.