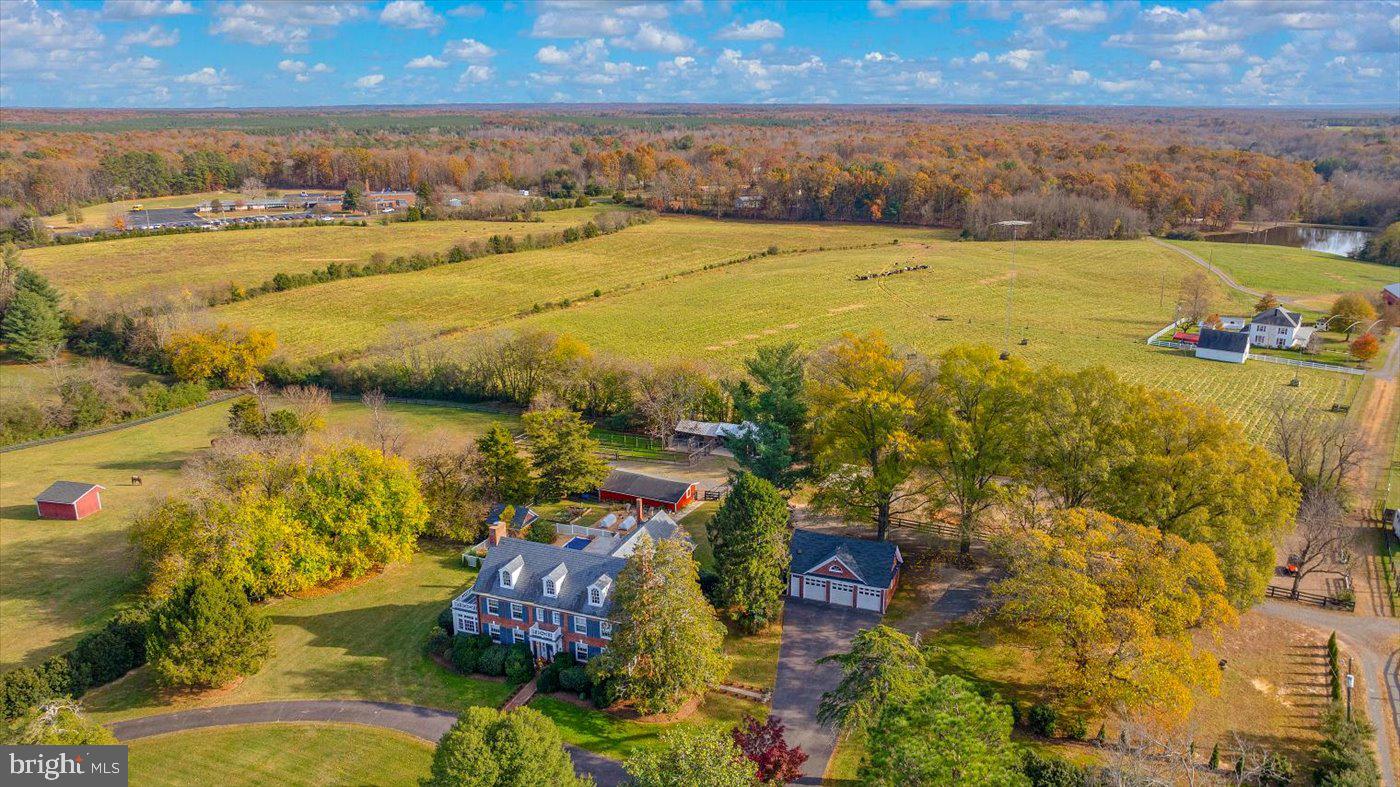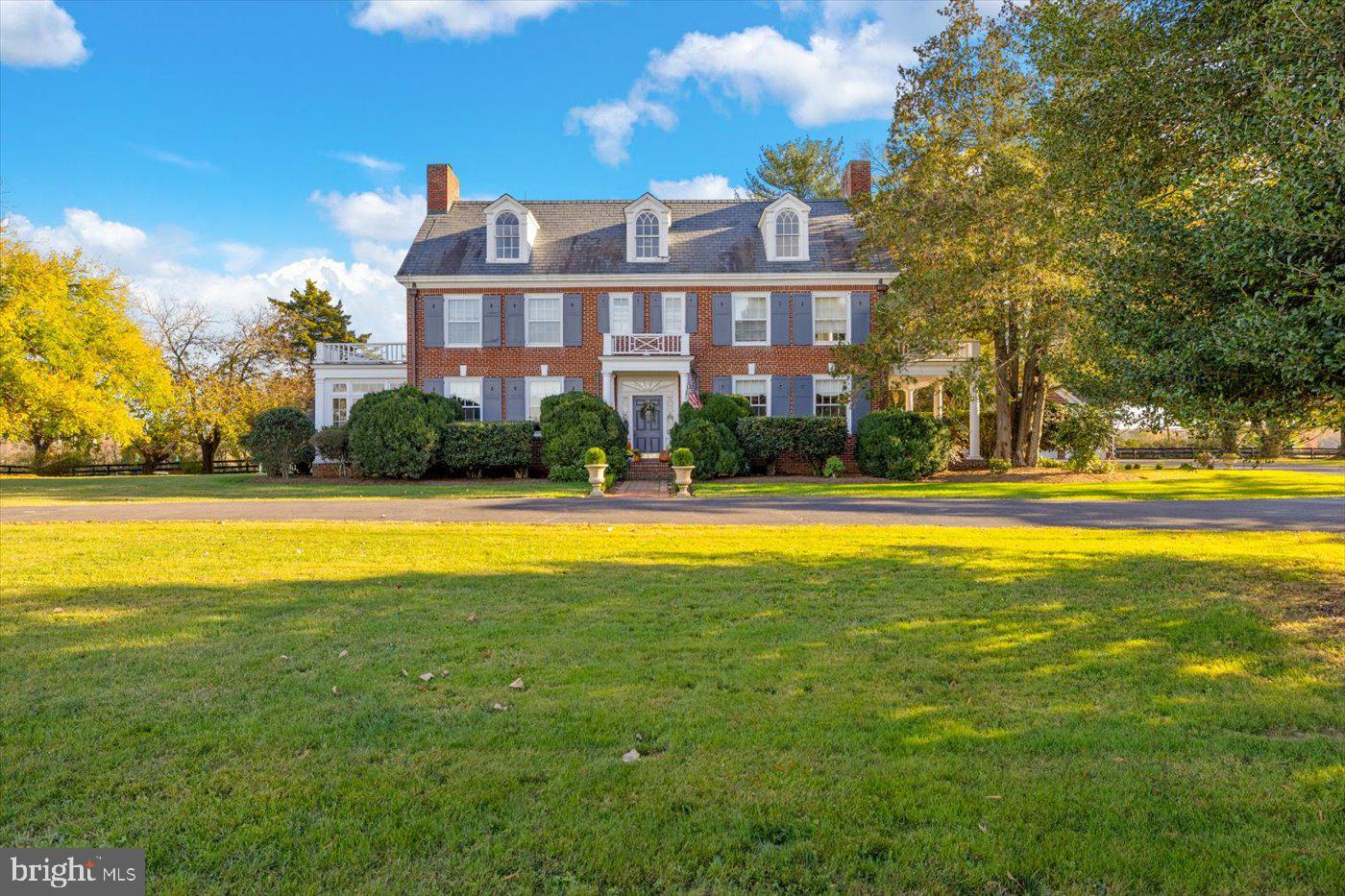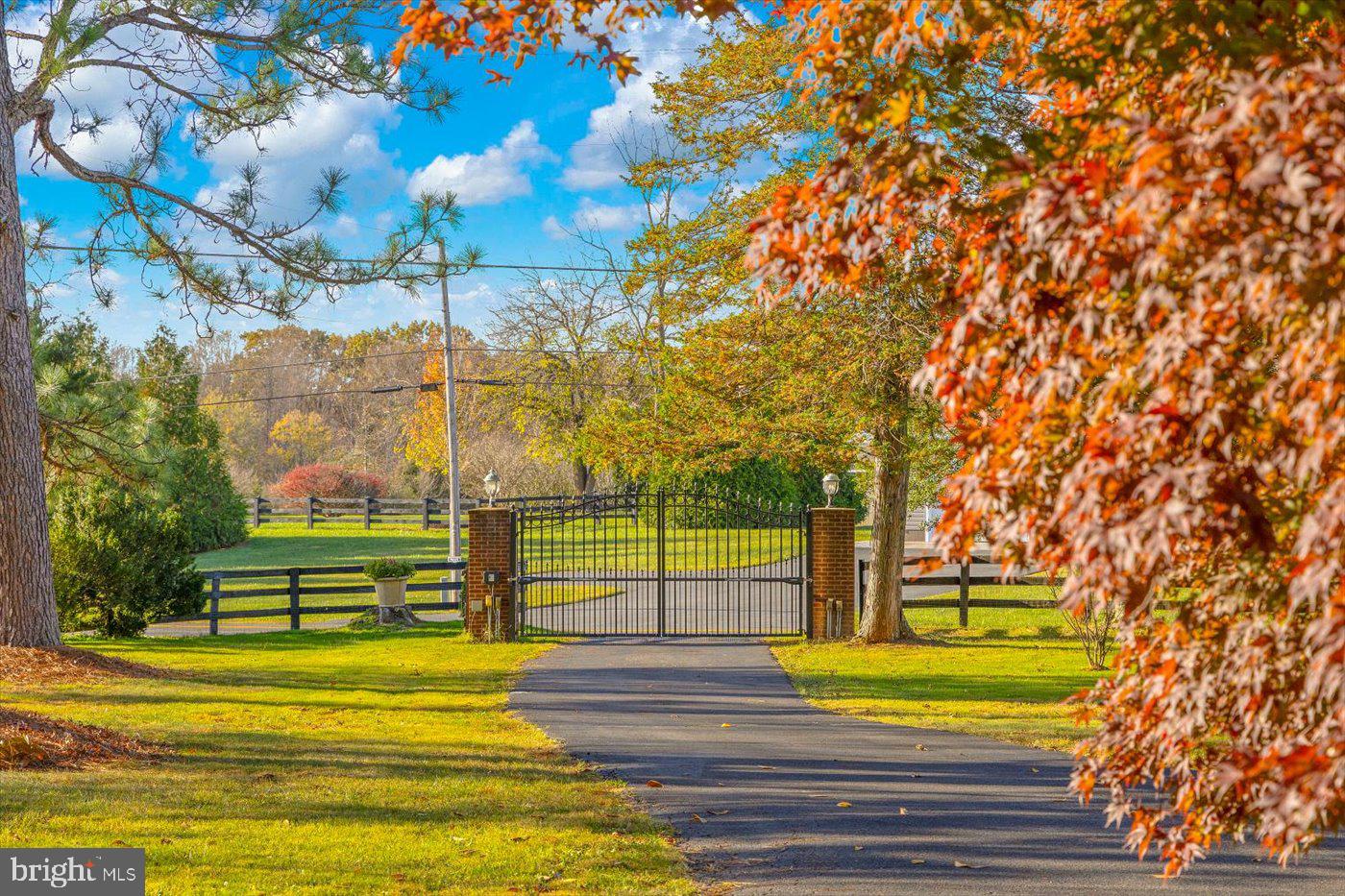Welcome to Lynn Haven Manor, a timeless estate steeped in Virginia tradition, where charm, craftsmanship and serenity seamlessly mesh! Located at 23494 Village Road in peaceful Unionville, this 1932-built residence blends stately elegance with practical amenities, making it a rare find for those seeking a classic country retreat with modern comforts. Main house and barns are spread across 11 picturesque acres . An additional adjoining 3.8 acres—featuring two perked 1.5-acre potential building lots (or keep them for more pasture land!)—is available separately. The principal manor residence here includes six bedrooms, 4.5 baths and nearly 6,200 square feet of living space across three finished levels (plus, a conditioned attic that’s ready for expansion). The home was originally built by renowned engineer Linwood B. Faulconer using cinder block masonry and brick façade construction, topped with a slate roof and complemented by copper porches, gutters and a rainwater drainage system leading to a quaint on-site
pond. This is a true fortress of quality, adorned with chestnut interior doors, intricate crown molding, solid plaster walls and gleaming hardwood floors. The grounds at Lynn Haven Manor exude a true country oasis. A semi-circular drive, gated entrances with brick columns and a shaded lane lined with towering pin oaks are only the beginning of its idyllic curb appeal. The acreage includes barns with eight stalls, tack room, and wash stall, 6 fenced grass pastures, two dry paddocks, and a dressage ring with stone dust footing. The unique distinguishing charm of the property is from the mature woodlands and manicured landscaping featuring ornamental shrubs and classic boxwoods. Additional outbuildings include an oversized three-car garage, a brick smokehouse, turned into a garden/pool shed and kennels, offering flexible space for hobbies or working animals. Certainly, worth noting are the recently added in-ground pool, outdoor kitchen and newer patio spaces surrounded by gardens. Zooming in on the principal residence, step inside and be greeted by a grand foyer with chandelier, wide staircase and impressive trim work. The main level showcases formal living and dining rooms with original fireplaces and dentil moldings, a bright Florida room with panoramic countryside views and a fully renovated eat-in kitchen with granite countertops, maple cabinetry, stainless steel appliances and a pressed tin ceiling. A cozy
arched breakfast nook and large laundry room add that much more functionality. Upstairs, the reimagined primary suite features a spacious walk-in closet with built-ins aplenty and updated ensuite bath, while five additional bedrooms include access to sun- drenched porches. The lower level offers a self-contained one-bedroom apartment, perfect for guests or income potential, complete with a kitchen, laundry area and wine-cellar-ready space. Recent upgrades include updated HVAC systems, enhanced insulation and a reconfigured upper-level layout, all designed to preserve the home's historical integrity while enhancing
comfort. Location-wise, the estate is approximately 10 minutes east of beautiful downtown Orange’s
historic core, with plenty of grocery, shopping and dining selections. The heart of Culpeper is 20 minutes north, Fredericksburg is 40 minutes east and Charlottesville is 50 minutes southwest. Beyond all the surrounding countryside charm and for recreation lovers, Lake Anna State Park is 20 minutes southeast. Whether you're an equestrian enthusiast, country dreamer or savvy investor looking to build an Airbnb legacy, 23494 Village Road is truly a one-of-a-kind opportunity. Come experience the craftsmanship, space and tranquility of Lynn Haven Manor!


