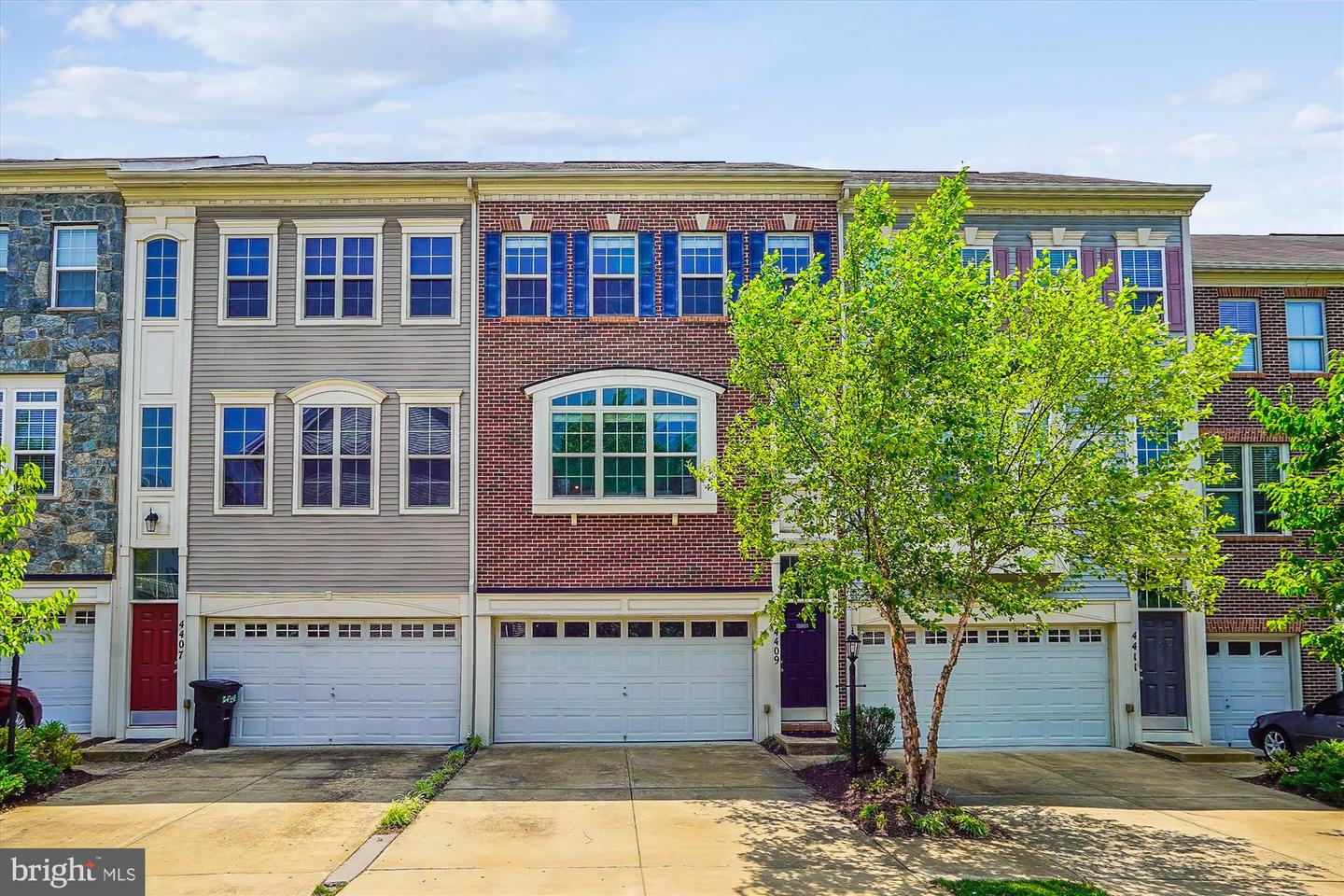Local Realty Service Provided By: Coldwell Banker Realty

4409 Potomac Highlands Cir, Triangle, VA 22172
$460,000
3
Beds
4
Baths
2,216
Sq Ft
Townhouse
Sold
Listed by
Jillian Keck Hogan
Bought with Fathom Realty
Corcoran Mcenearney
MLS#
VAPW2096274
Source:
BRIGHTMLS
Sorry, we are unable to map this address
About This Home
Home Facts
Townhouse
4 Baths
3 Bedrooms
Built in 2013
Price Summary
460,000
$207 per Sq. Ft.
MLS #:
VAPW2096274
Sold:
August 8, 2025
Rooms & Interior
Bedrooms
Total Bedrooms:
3
Bathrooms
Total Bathrooms:
4
Full Bathrooms:
2
Interior
Living Area:
2,216 Sq. Ft.
Structure
Structure
Architectural Style:
Colonial
Building Area:
2,216 Sq. Ft.
Year Built:
2013
Finances & Disclosures
Price:
$460,000
Price per Sq. Ft:
$207 per Sq. Ft.
Source:BRIGHTMLS
The information being provided by Bright MLS is for the consumer’s personal, non-commercial use and may not be used for any purpose other than to identify prospective properties consumers may be interested in purchasing. The information is deemed reliable but not guaranteed and should therefore be independently verified. © 2025 Bright MLS All rights reserved.