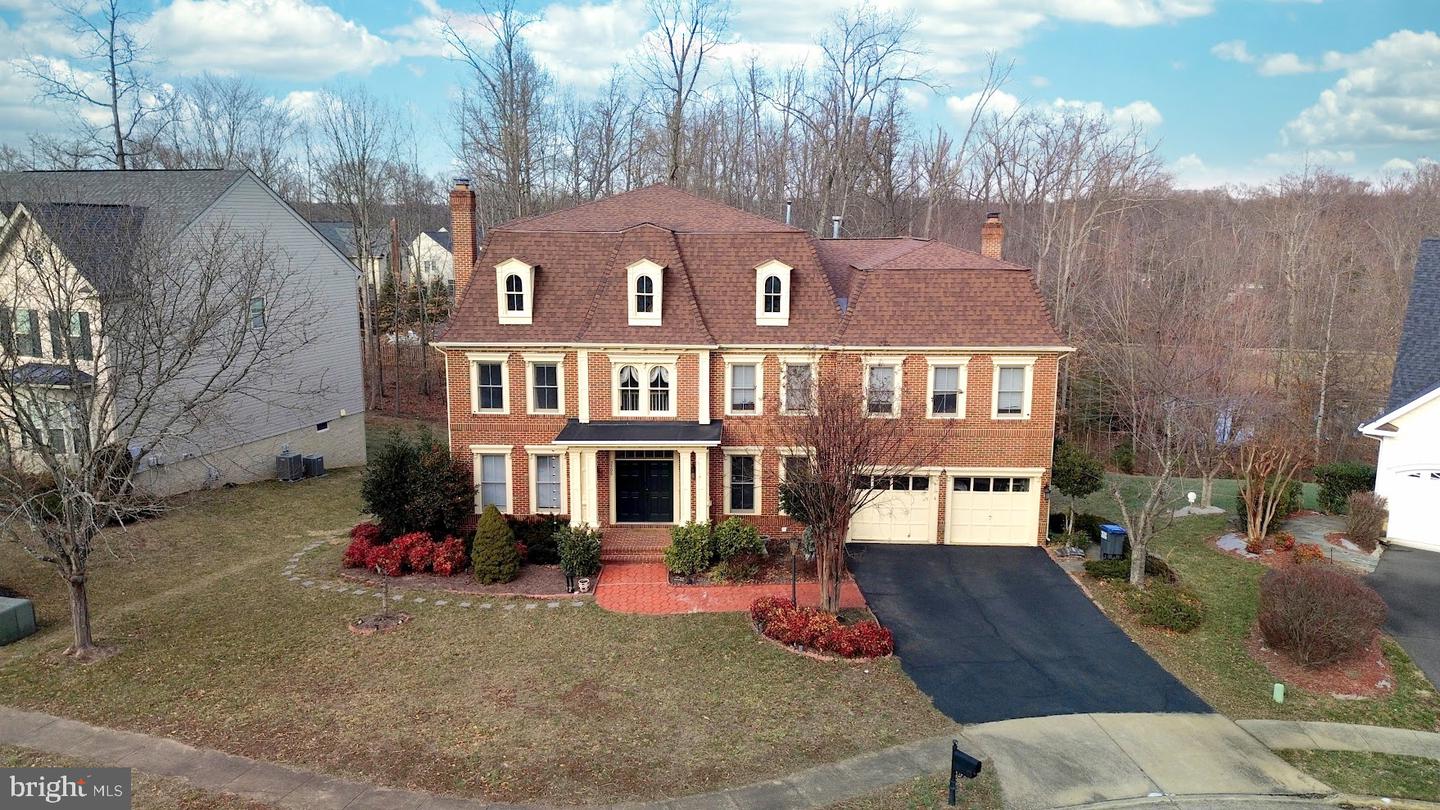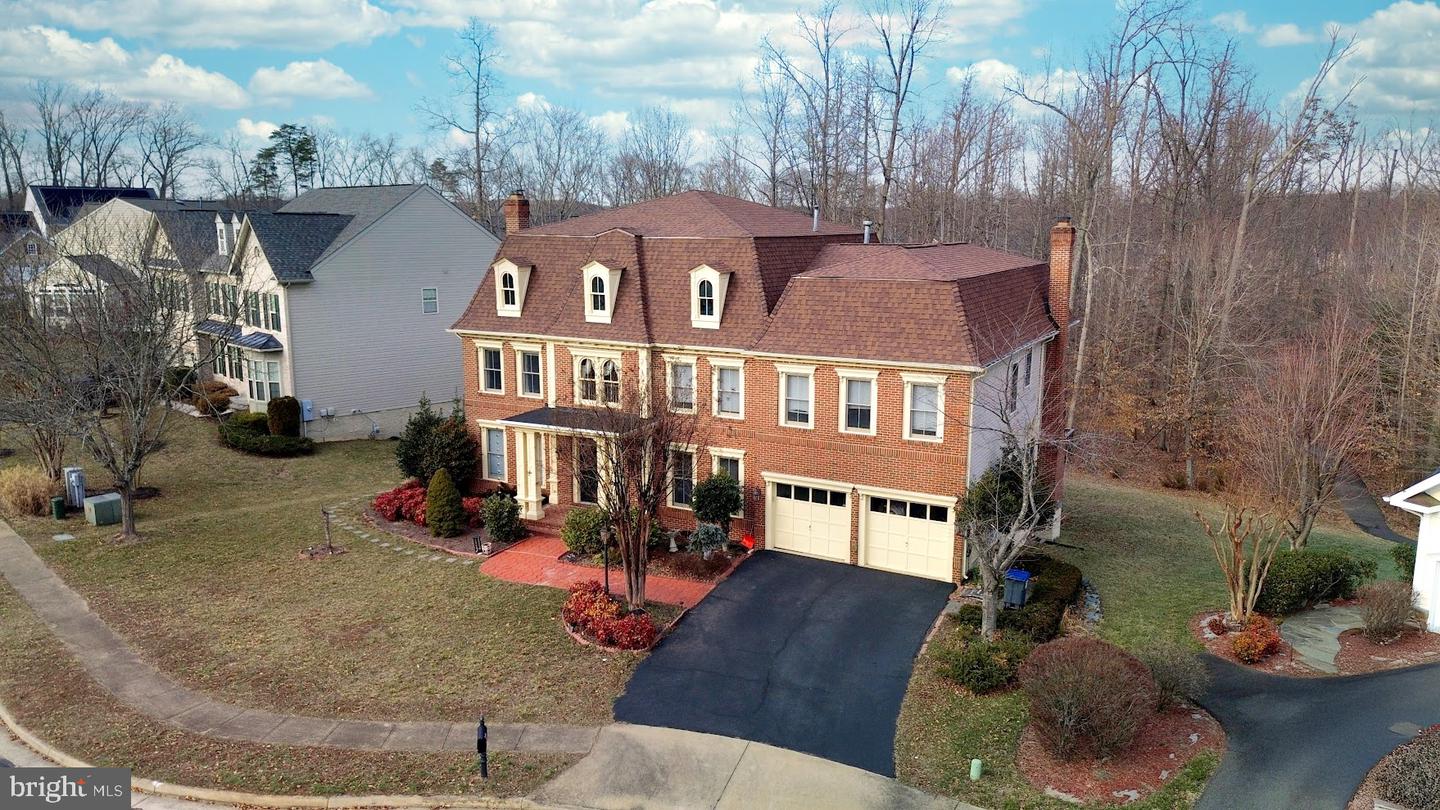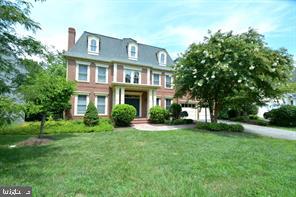8000 sq ft of upscale former model home .Upscale Gourmet Kitchen and recent upgrades make this home a great deal for the size of the home .Close to everything you want to do and work.This is an exquisite single-family home nestled in the desirable Stonewall Manor community of Triangle, Virginia. Built in 2004, this expansive residence offers over 8,000 square feet of luxurious living space, featuring 6 spacious bedrooms and 7 well-appointed bathrooms.
As you step inside, you'll be greeted by a grand two-story foyer that sets the tone for the elegance found throughout the home. The main level throughout hardwood floor and boasts formal living and dining rooms, perfect for entertaining guests, as well as a cozy family room with a stone fireplace for more intimate gatherings. The gourmet kitchen is a chef's dream, equipped with modern appliances, a center island, and a generous walk-in pantry. Adjacent to the kitchen is a bright breakfast area, ideal for casual dining.
The upper level is thoughtfully designed to provide privacy and comfort. The expansive primary suite serves as a private retreat, featuring a sitting area, dual walk-in closets, and a spa-like en-suite bathroom complete with a soaking tub and separate shower. Each additional bedroom is generously sized, offering ample closet space and access to well-appointed bathrooms. LED lights throughout the house.
The fully finished walkout basement adds significant value to the home, providing additional living space that can be customized to suit your needs—be it a home theater, fitness center, or game room. . Recent updates include a brand-new roof, new appliances, a newly built deck, and a new water heater, ensuring modern convenience and efficiency. The property's exterior is equally impressive, situated on a nearly half-acre lot that offers both space and privacy. The attached two-car garage provides convenience and additional storage options.
Located in a serene cul-de-sac, this house offers a peaceful suburban lifestyle while maintaining close proximity to essential amenities. The Stonewall Manor community is known for its well-maintained surroundings and friendly atmosphere. With easy access to major highways, commuting to nearby cities is a breeze.
Don't miss the opportunity to make this exceptional property your new home. Schedule a viewing today to experience firsthand the luxury and comfort that this house has to offer.
This stunning former model home by Craftmark Homes is the largest property in the community, featuring every possible upgrade the builder offered! From the moment you step inside, you’ll appreciate the thoughtful design and luxurious finishes throughout.
Spacious & Bright Living Spaces: Every bedroom is equipped with ceiling fans, and the entire home is illuminated with recess
This stunning former model home by Craftmark Homes is the largest property in the community, featuring every possible upgrade the builder offered! From the moment you step inside, you’ll appreciate the thoughtful design and luxurious finishes throughout.
Spacious & Bright Living Spaces: Every bedroom is equipped with ceiling fans, and the entire home is illuminated with recessed lighting for a modern and inviting ambiance.
Sun-Filled Sunroom: A large sunroom with skylights fills the space with natural light, creating a perfect spot to relax.
Tesla Fast EV Charger: The home is EV-ready with a high-speed Tesla charger already installed.
Expansive Outdoor Retreat: The 800 sqft stamped concrete patio and deck provide an amazing space for outdoor gatherings, all within a large, private backyard.
Beautifully Finished Walkout Basement: This huge basement features plenty of windows, bringing in ample natural light—perfect for entertainment, a home gym, or an additional living space.


