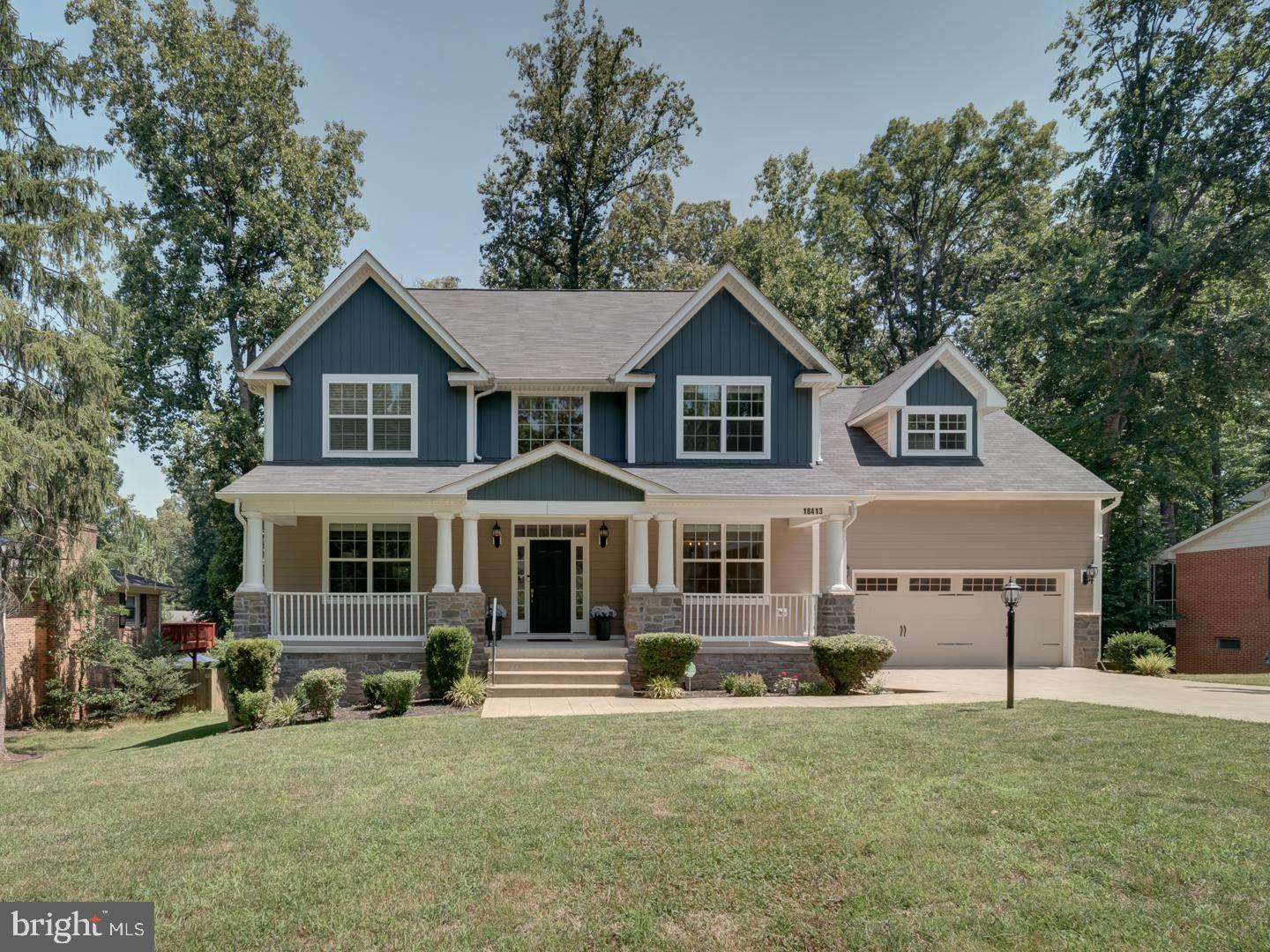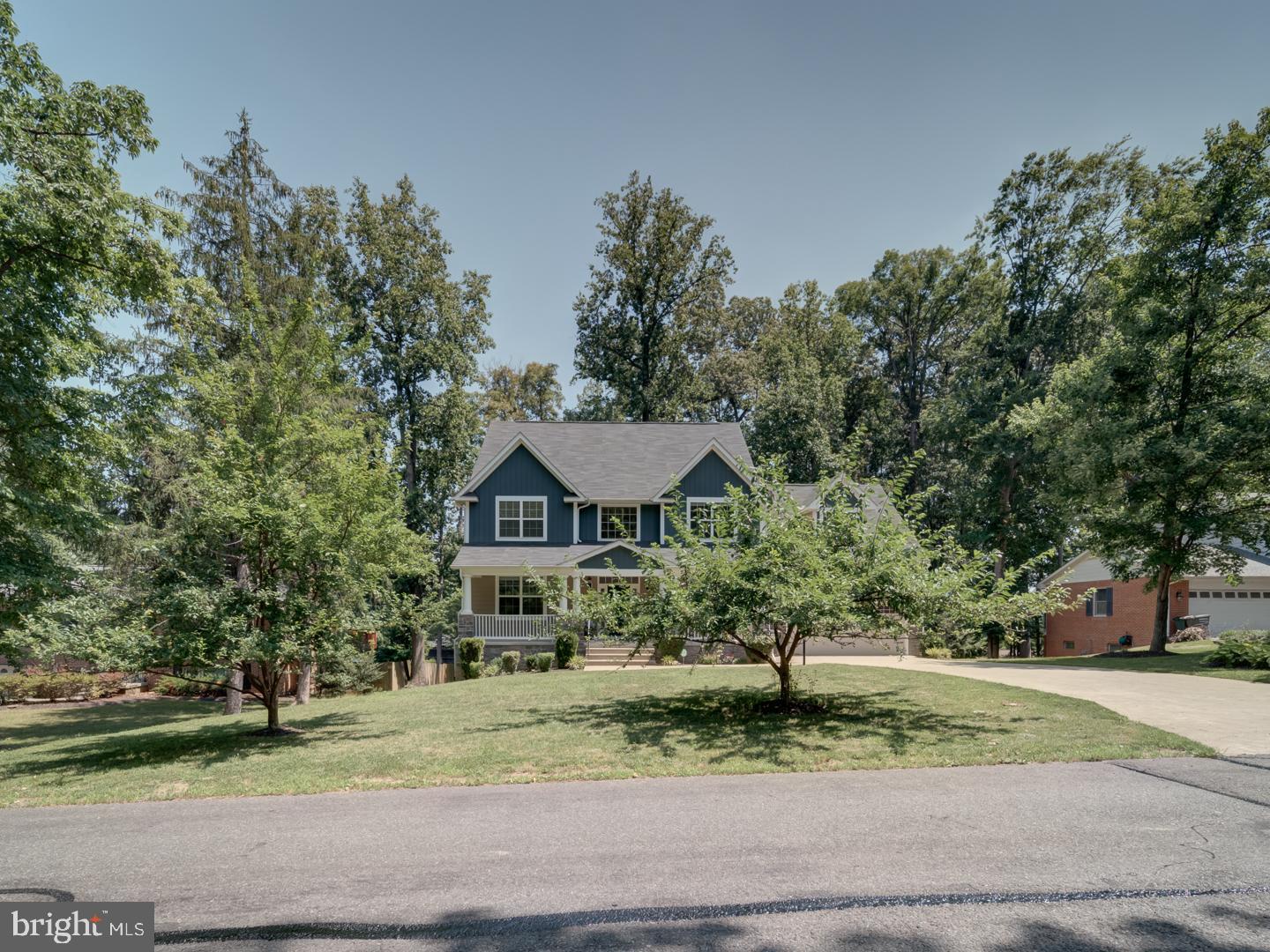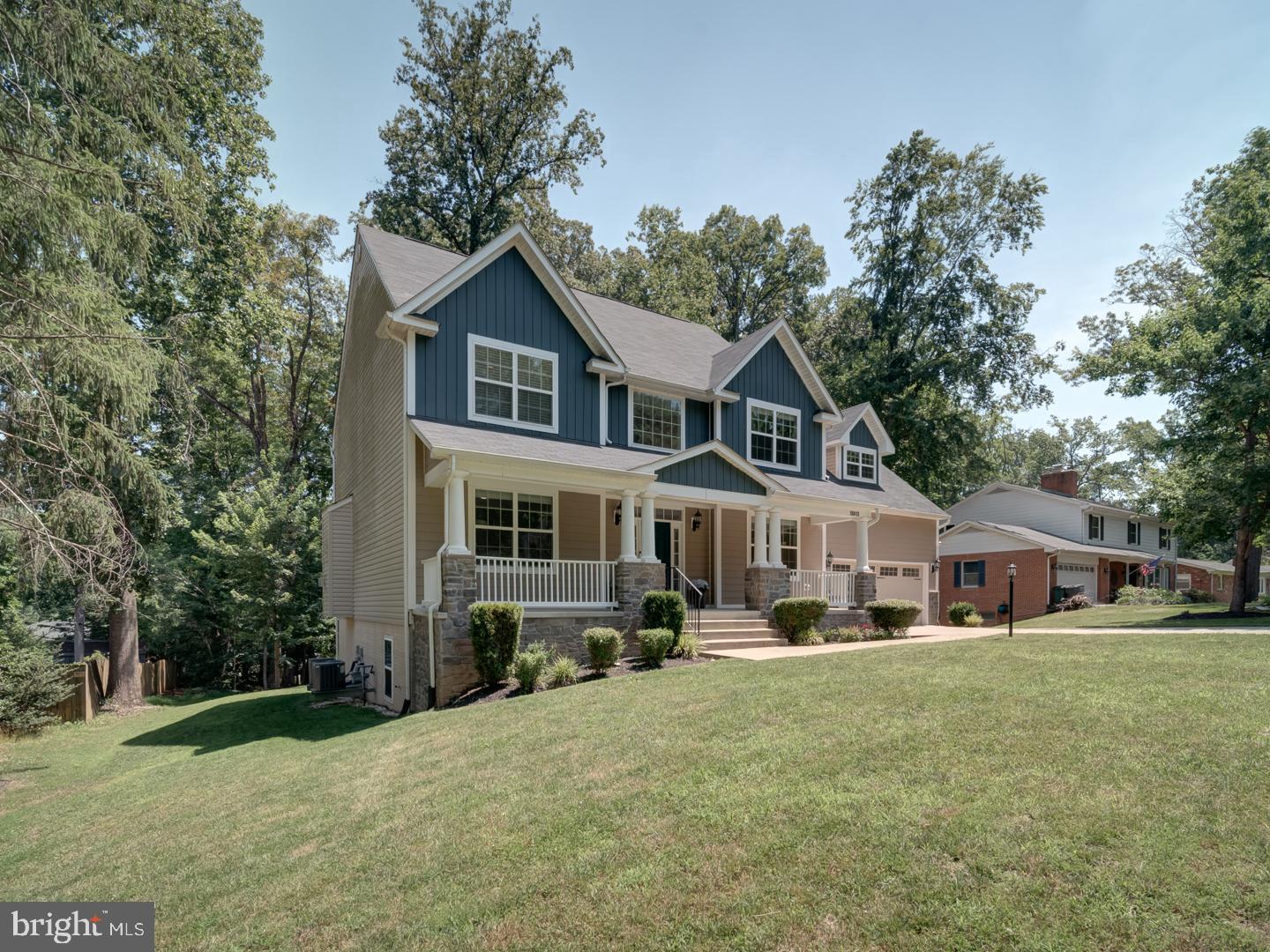


18413 Cedar Dr, Triangle, VA 22172
$795,000
5
Beds
4
Baths
4,078
Sq Ft
Single Family
Active
Listed by
Mehadi M Hassan
Classic Realty Ltd
Last updated:
August 22, 2025, 02:56 PM
MLS#
VAPW2098238
Source:
BRIGHTMLS
About This Home
Home Facts
Single Family
4 Baths
5 Bedrooms
Built in 2018
Price Summary
795,000
$194 per Sq. Ft.
MLS #:
VAPW2098238
Last Updated:
August 22, 2025, 02:56 PM
Added:
1 month(s) ago
Rooms & Interior
Bedrooms
Total Bedrooms:
5
Bathrooms
Total Bathrooms:
4
Full Bathrooms:
3
Interior
Living Area:
4,078 Sq. Ft.
Structure
Structure
Architectural Style:
Craftsman
Building Area:
4,078 Sq. Ft.
Year Built:
2018
Lot
Lot Size (Sq. Ft):
20,037
Finances & Disclosures
Price:
$795,000
Price per Sq. Ft:
$194 per Sq. Ft.
Contact an Agent
Yes, I would like more information from Coldwell Banker. Please use and/or share my information with a Coldwell Banker agent to contact me about my real estate needs.
By clicking Contact I agree a Coldwell Banker Agent may contact me by phone or text message including by automated means and prerecorded messages about real estate services, and that I can access real estate services without providing my phone number. I acknowledge that I have read and agree to the Terms of Use and Privacy Notice.
Contact an Agent
Yes, I would like more information from Coldwell Banker. Please use and/or share my information with a Coldwell Banker agent to contact me about my real estate needs.
By clicking Contact I agree a Coldwell Banker Agent may contact me by phone or text message including by automated means and prerecorded messages about real estate services, and that I can access real estate services without providing my phone number. I acknowledge that I have read and agree to the Terms of Use and Privacy Notice.