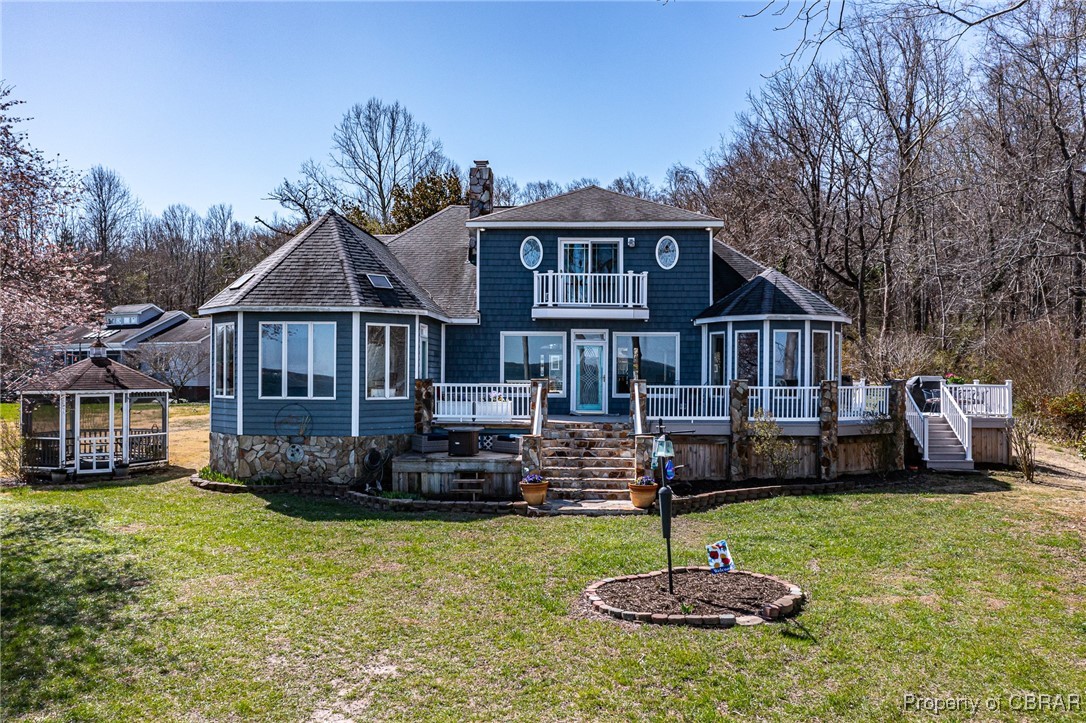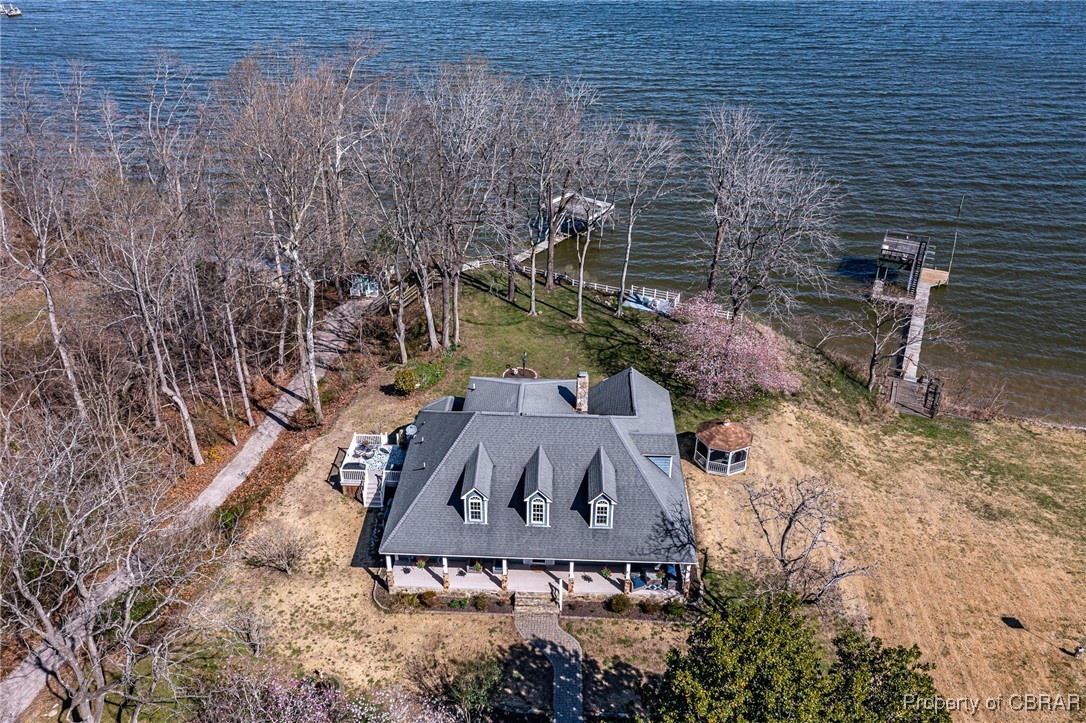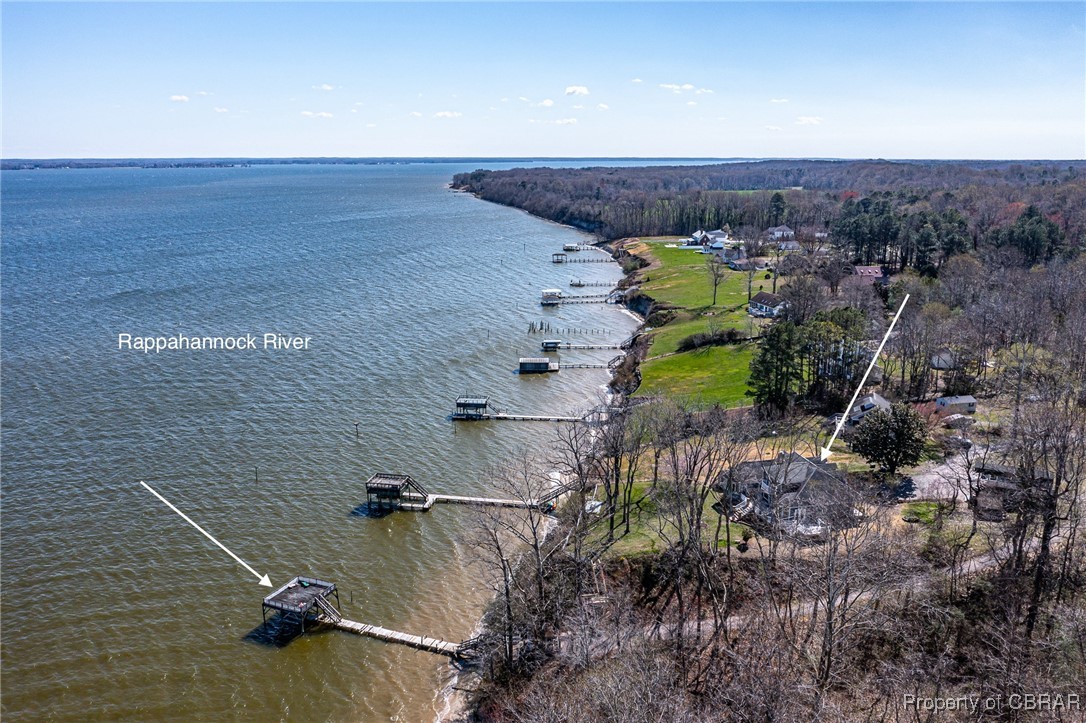


289 Oyster Shell Road, Tappahannock, VA 22560
Active
Listed by
David Edward Dew
Katie Horsley Dew
Isabell K. Horsley Real Estate
804-435-2644
Last updated:
April 16, 2025, 02:19 PM
MLS#
2507106
Source:
RV
About This Home
Home Facts
Single Family
3 Baths
3 Bedrooms
Built in 1989
Price Summary
985,000
$297 per Sq. Ft.
MLS #:
2507106
Last Updated:
April 16, 2025, 02:19 PM
Added:
a month ago
Rooms & Interior
Bedrooms
Total Bedrooms:
3
Bathrooms
Total Bathrooms:
3
Full Bathrooms:
3
Interior
Living Area:
3,316 Sq. Ft.
Structure
Structure
Architectural Style:
Contemporary, Two Story
Building Area:
3,316 Sq. Ft.
Year Built:
1989
Lot
Lot Size (Sq. Ft):
77,885
Finances & Disclosures
Price:
$985,000
Price per Sq. Ft:
$297 per Sq. Ft.
Contact an Agent
Yes, I would like more information from Coldwell Banker. Please use and/or share my information with a Coldwell Banker agent to contact me about my real estate needs.
By clicking Contact I agree a Coldwell Banker Agent may contact me by phone or text message including by automated means and prerecorded messages about real estate services, and that I can access real estate services without providing my phone number. I acknowledge that I have read and agree to the Terms of Use and Privacy Notice.
Contact an Agent
Yes, I would like more information from Coldwell Banker. Please use and/or share my information with a Coldwell Banker agent to contact me about my real estate needs.
By clicking Contact I agree a Coldwell Banker Agent may contact me by phone or text message including by automated means and prerecorded messages about real estate services, and that I can access real estate services without providing my phone number. I acknowledge that I have read and agree to the Terms of Use and Privacy Notice.