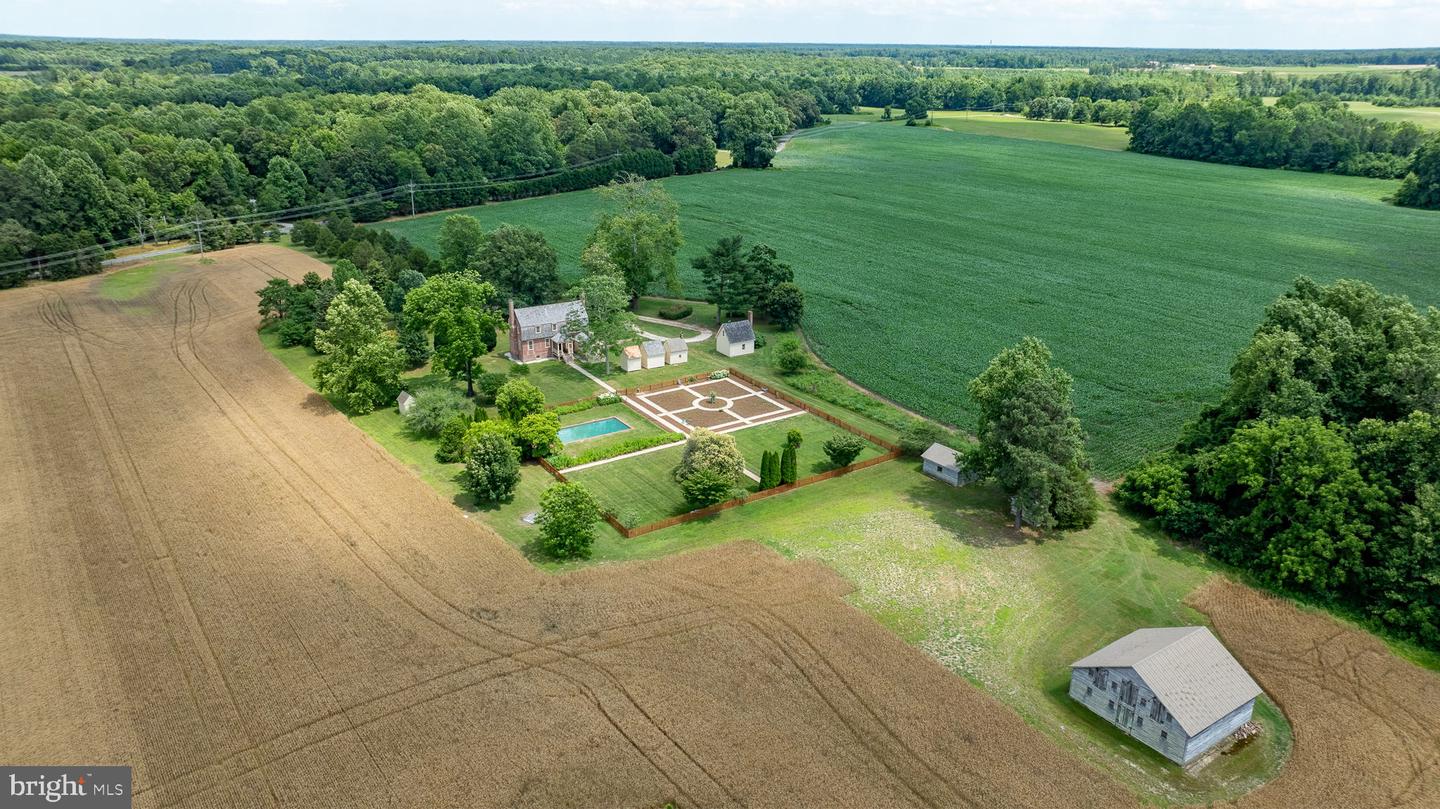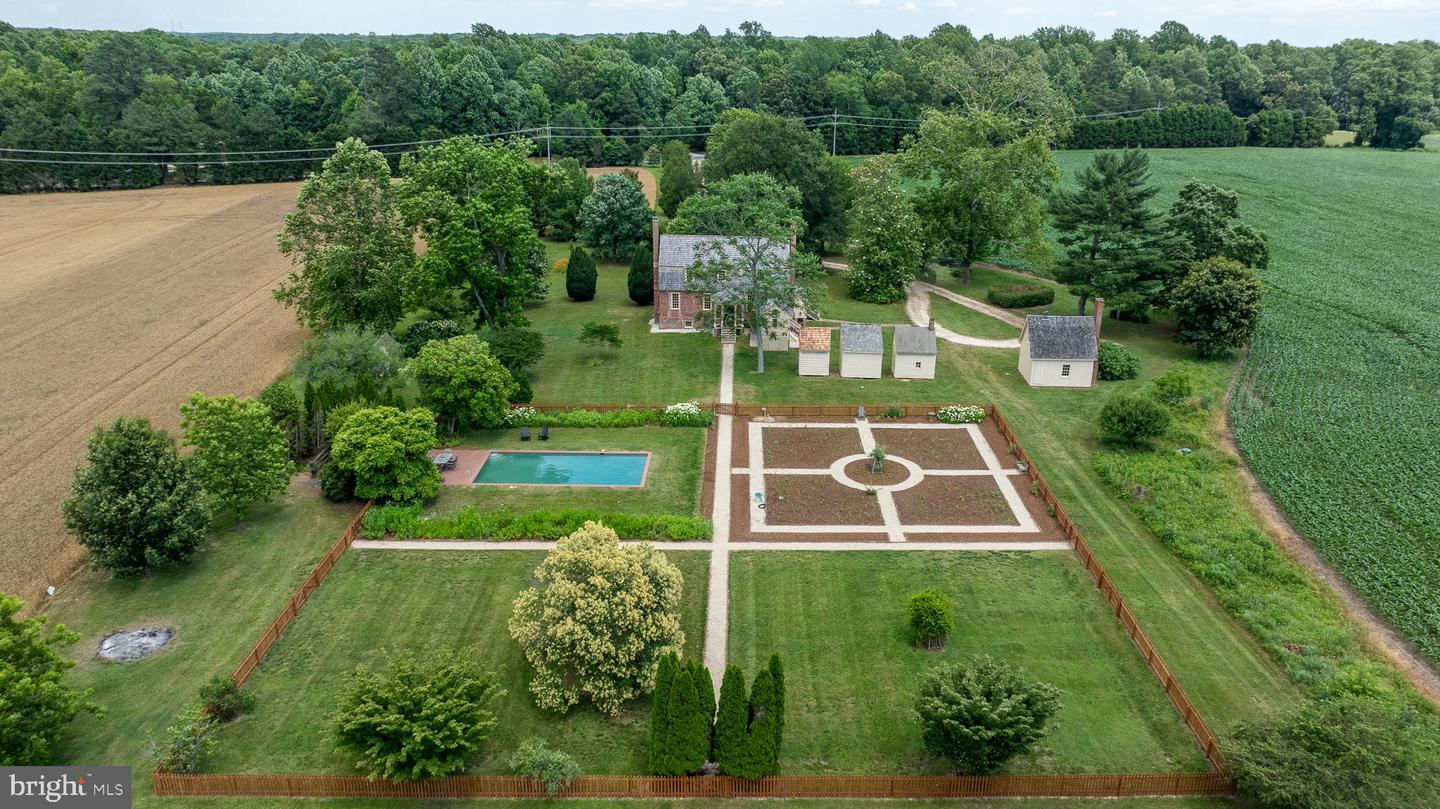


2459 Dunbrooke Rd, Tappahannock, VA 22560
Active
Listed by
Karin J Andrews
Shaheen, Ruth, Martin & Fonville Real Estate
Last updated:
July 23, 2025, 01:48 PM
MLS#
VAES2000638
Source:
BRIGHTMLS
About This Home
Home Facts
Single Family
3 Baths
4 Bedrooms
Built in 1781
Price Summary
1,825,000
$401 per Sq. Ft.
MLS #:
VAES2000638
Last Updated:
July 23, 2025, 01:48 PM
Added:
a year ago
Rooms & Interior
Bedrooms
Total Bedrooms:
4
Bathrooms
Total Bathrooms:
3
Full Bathrooms:
3
Interior
Living Area:
4,550 Sq. Ft.
Structure
Structure
Architectural Style:
Cape Cod, Colonial, Dutch, Dwelling w/Separate Living Area, Georgian, Manor
Building Area:
4,550 Sq. Ft.
Year Built:
1781
Lot
Lot Size (Sq. Ft):
4,142,120
Finances & Disclosures
Price:
$1,825,000
Price per Sq. Ft:
$401 per Sq. Ft.
Contact an Agent
Yes, I would like more information from Coldwell Banker. Please use and/or share my information with a Coldwell Banker agent to contact me about my real estate needs.
By clicking Contact I agree a Coldwell Banker Agent may contact me by phone or text message including by automated means and prerecorded messages about real estate services, and that I can access real estate services without providing my phone number. I acknowledge that I have read and agree to the Terms of Use and Privacy Notice.
Contact an Agent
Yes, I would like more information from Coldwell Banker. Please use and/or share my information with a Coldwell Banker agent to contact me about my real estate needs.
By clicking Contact I agree a Coldwell Banker Agent may contact me by phone or text message including by automated means and prerecorded messages about real estate services, and that I can access real estate services without providing my phone number. I acknowledge that I have read and agree to the Terms of Use and Privacy Notice.