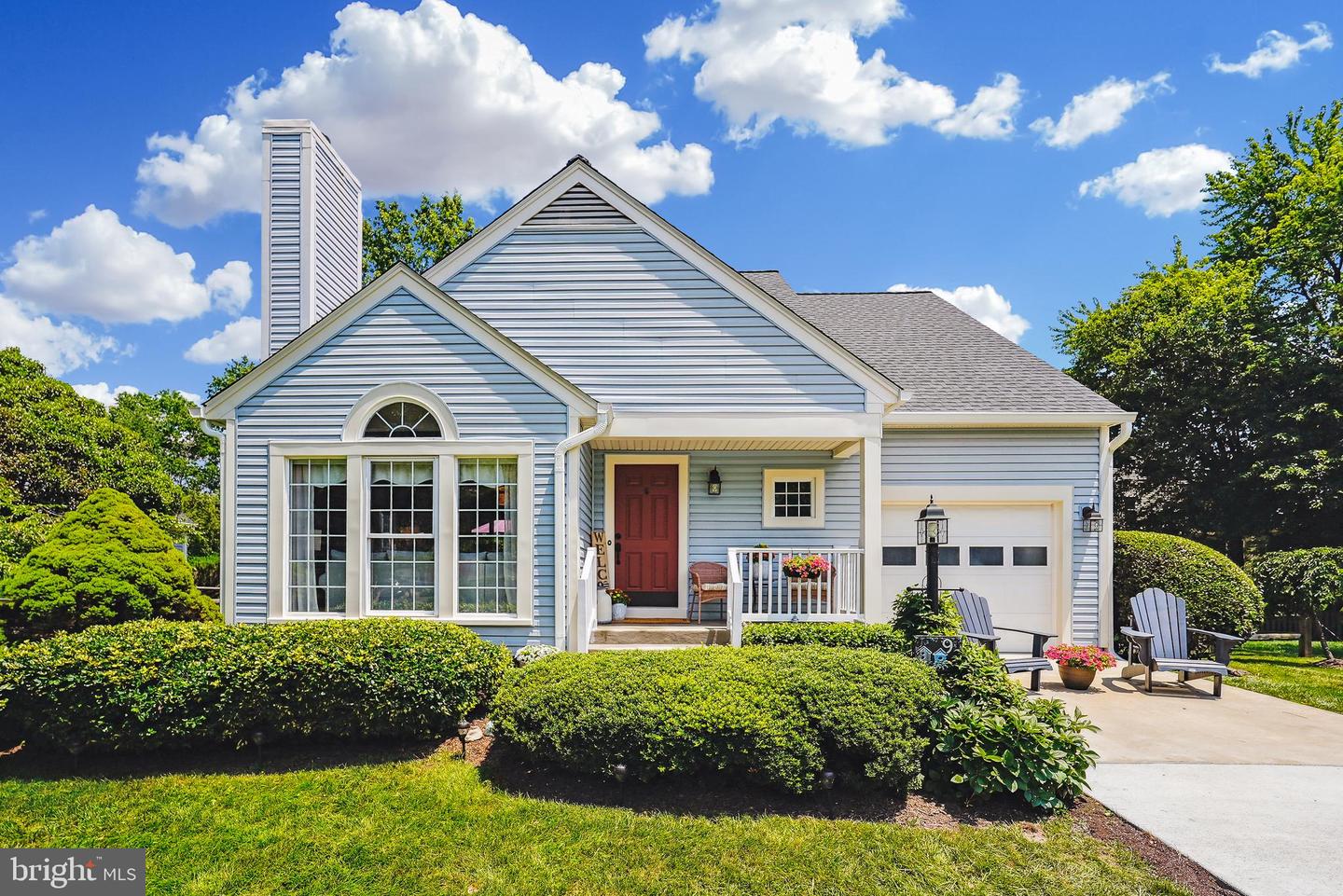
9 Bentley Dr, Sterling, VA 20165
$699,000
3
Beds
3
Baths
1,666
Sq Ft
Single Family
Coming Soon
Listed by
Alina Bakhtamian
Weichert Company Of Virginia
Last updated:
June 21, 2025, 01:26 PM
MLS#
VALO2099520
Source:
BRIGHTMLS
About This Home
Home Facts
Single Family
3 Baths
3 Bedrooms
Built in 1985
Price Summary
699,000
$419 per Sq. Ft.
MLS #:
VALO2099520
Last Updated:
June 21, 2025, 01:26 PM
Added:
7 day(s) ago
Rooms & Interior
Bedrooms
Total Bedrooms:
3
Bathrooms
Total Bathrooms:
3
Full Bathrooms:
2
Interior
Living Area:
1,666 Sq. Ft.
Structure
Structure
Architectural Style:
Colonial
Building Area:
1,666 Sq. Ft.
Year Built:
1985
Lot
Lot Size (Sq. Ft):
8,712
Finances & Disclosures
Price:
$699,000
Price per Sq. Ft:
$419 per Sq. Ft.
Contact an Agent
Yes, I would like more information from Coldwell Banker. Please use and/or share my information with a Coldwell Banker agent to contact me about my real estate needs.
By clicking Contact I agree a Coldwell Banker Agent may contact me by phone or text message including by automated means and prerecorded messages about real estate services, and that I can access real estate services without providing my phone number. I acknowledge that I have read and agree to the Terms of Use and Privacy Notice.
Contact an Agent
Yes, I would like more information from Coldwell Banker. Please use and/or share my information with a Coldwell Banker agent to contact me about my real estate needs.
By clicking Contact I agree a Coldwell Banker Agent may contact me by phone or text message including by automated means and prerecorded messages about real estate services, and that I can access real estate services without providing my phone number. I acknowledge that I have read and agree to the Terms of Use and Privacy Notice.