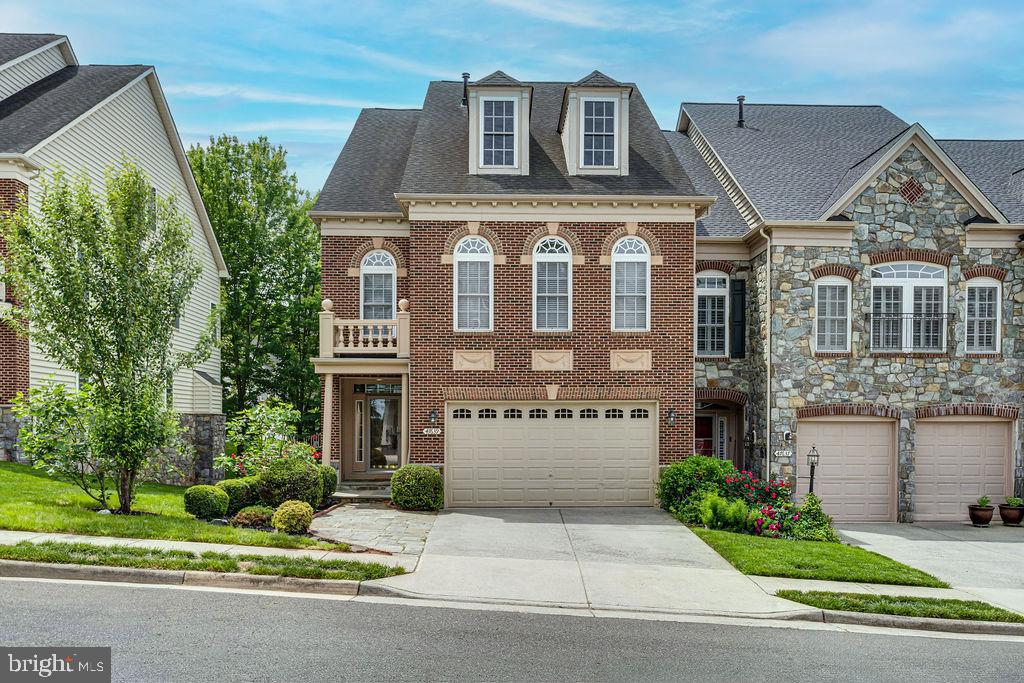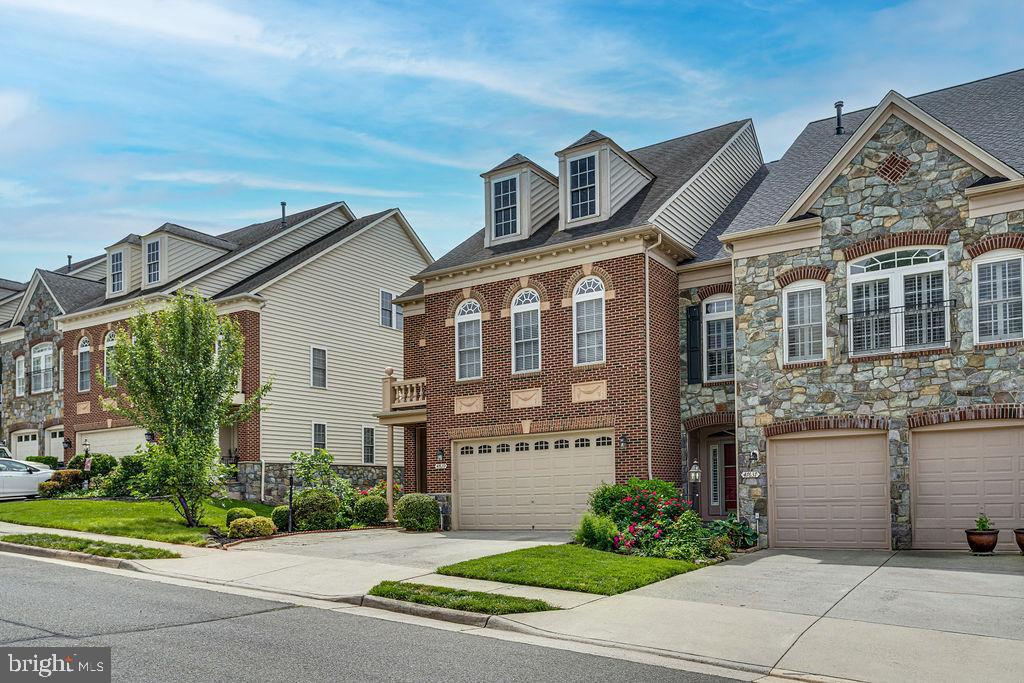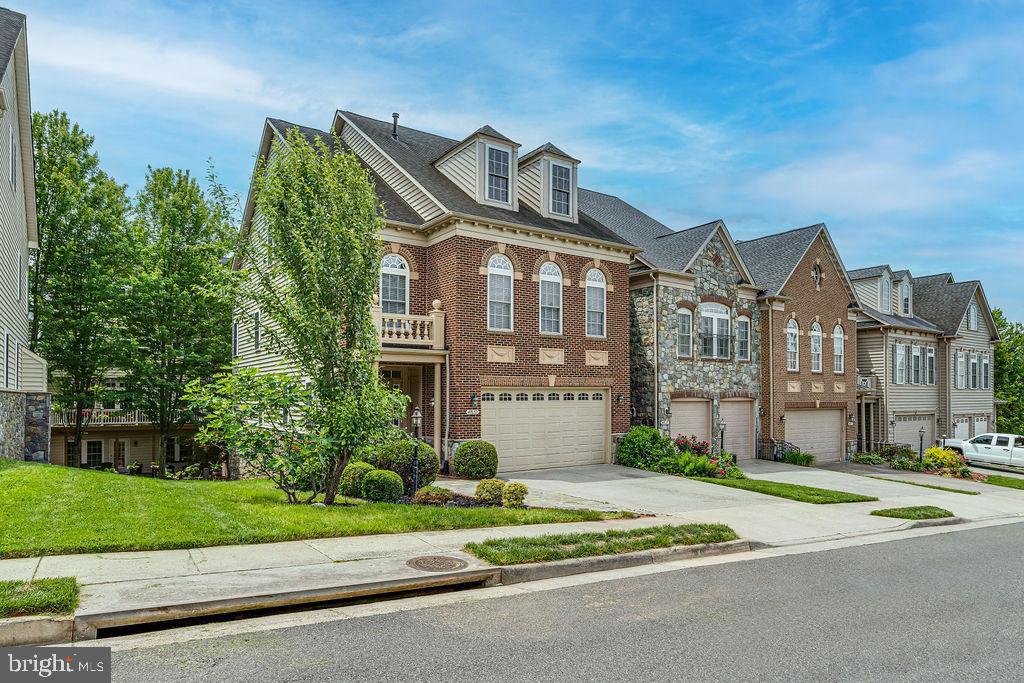


47639 Paulsen Sq, Sterling, VA 20165
$960,000
4
Beds
5
Baths
4,298
Sq Ft
Townhouse
Active
Listed by
Young You
Pacific Realty
Last updated:
August 22, 2025, 02:56 PM
MLS#
VALO2096688
Source:
BRIGHTMLS
About This Home
Home Facts
Townhouse
5 Baths
4 Bedrooms
Built in 2006
Price Summary
960,000
$223 per Sq. Ft.
MLS #:
VALO2096688
Last Updated:
August 22, 2025, 02:56 PM
Added:
3 month(s) ago
Rooms & Interior
Bedrooms
Total Bedrooms:
4
Bathrooms
Total Bathrooms:
5
Full Bathrooms:
4
Interior
Living Area:
4,298 Sq. Ft.
Structure
Structure
Building Area:
4,298 Sq. Ft.
Year Built:
2006
Lot
Lot Size (Sq. Ft):
3,920
Finances & Disclosures
Price:
$960,000
Price per Sq. Ft:
$223 per Sq. Ft.
Contact an Agent
Yes, I would like more information from Coldwell Banker. Please use and/or share my information with a Coldwell Banker agent to contact me about my real estate needs.
By clicking Contact I agree a Coldwell Banker Agent may contact me by phone or text message including by automated means and prerecorded messages about real estate services, and that I can access real estate services without providing my phone number. I acknowledge that I have read and agree to the Terms of Use and Privacy Notice.
Contact an Agent
Yes, I would like more information from Coldwell Banker. Please use and/or share my information with a Coldwell Banker agent to contact me about my real estate needs.
By clicking Contact I agree a Coldwell Banker Agent may contact me by phone or text message including by automated means and prerecorded messages about real estate services, and that I can access real estate services without providing my phone number. I acknowledge that I have read and agree to the Terms of Use and Privacy Notice.