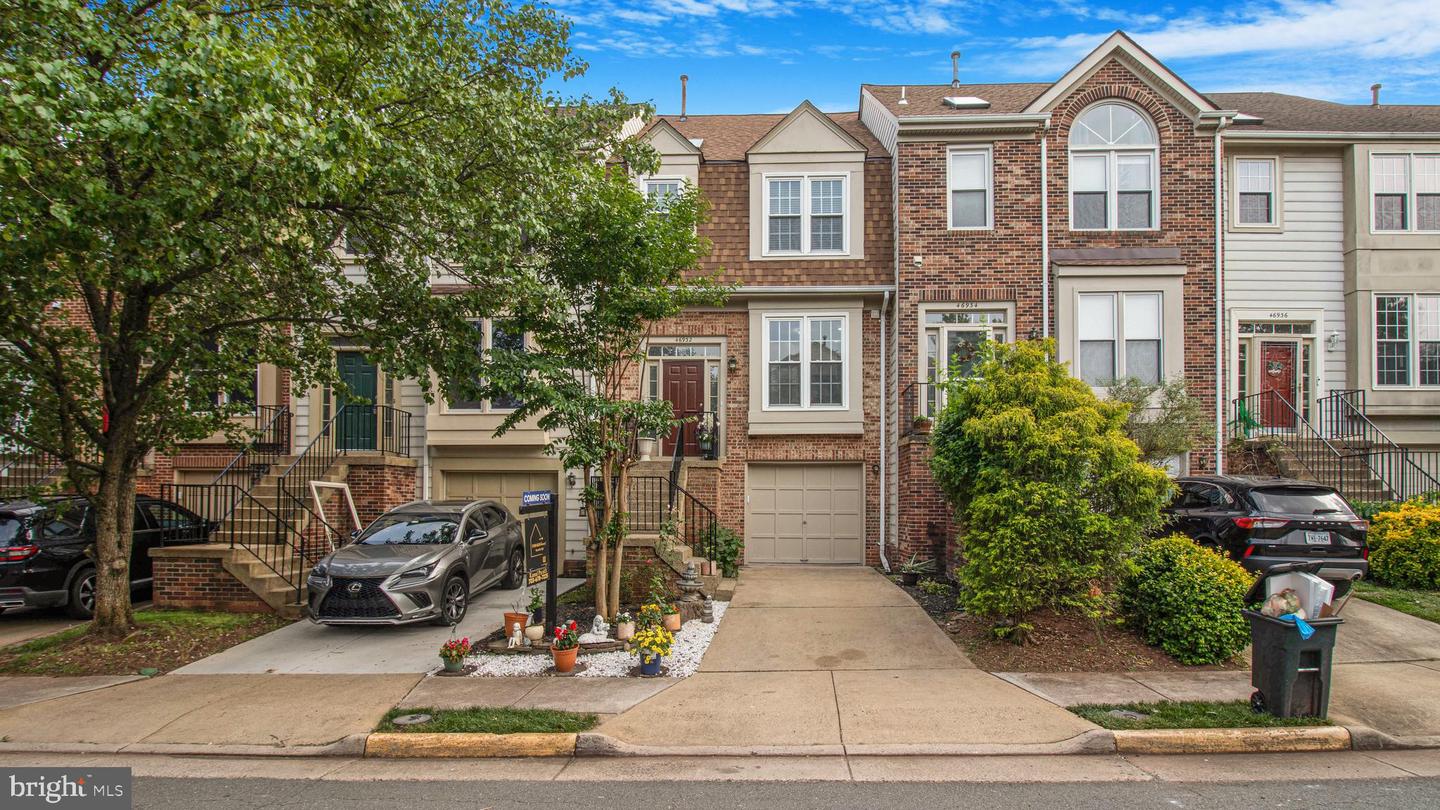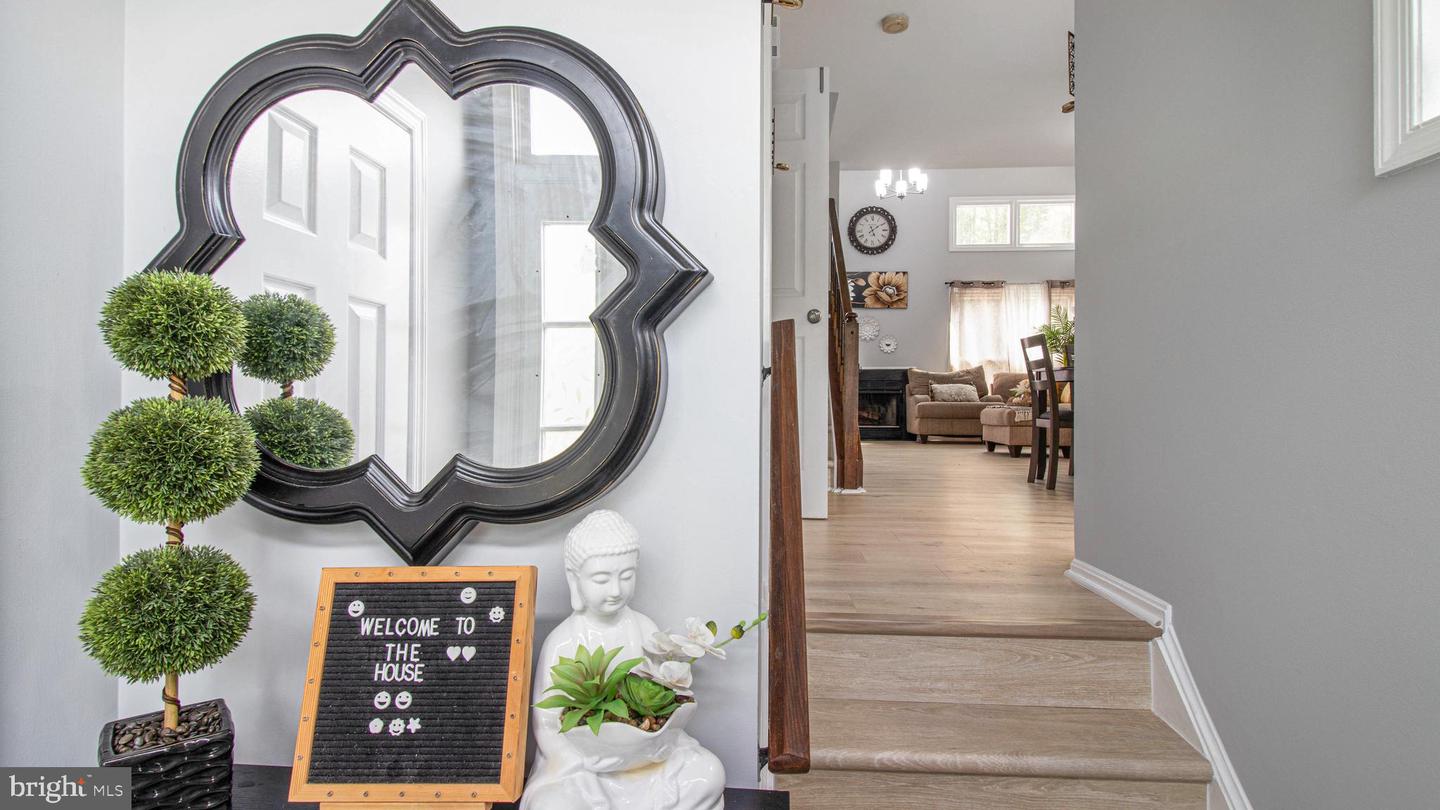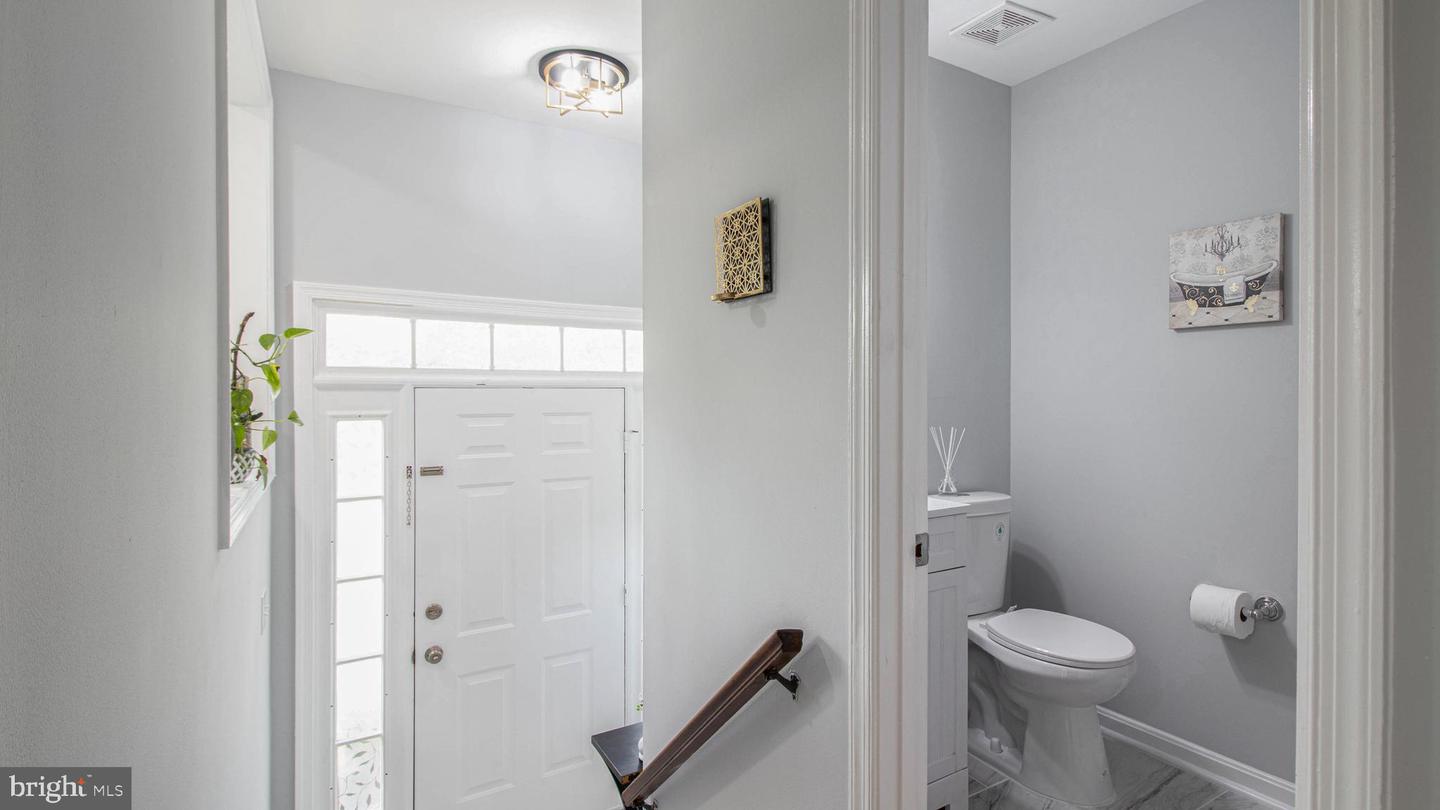


Listed by
Kamal Parakh
Samson Properties
Last updated:
June 18, 2025, 10:09 AM
MLS#
VALO2094628
Source:
BRIGHTMLS
About This Home
Home Facts
Townhouse
4 Baths
4 Bedrooms
Built in 1989
Price Summary
579,000
$263 per Sq. Ft.
MLS #:
VALO2094628
Last Updated:
June 18, 2025, 10:09 AM
Added:
13 day(s) ago
Rooms & Interior
Bedrooms
Total Bedrooms:
4
Bathrooms
Total Bathrooms:
4
Full Bathrooms:
3
Interior
Living Area:
2,200 Sq. Ft.
Structure
Structure
Building Area:
2,200 Sq. Ft.
Year Built:
1989
Lot
Lot Size (Sq. Ft):
1,742
Finances & Disclosures
Price:
$579,000
Price per Sq. Ft:
$263 per Sq. Ft.
Contact an Agent
Yes, I would like more information from Coldwell Banker. Please use and/or share my information with a Coldwell Banker agent to contact me about my real estate needs.
By clicking Contact I agree a Coldwell Banker Agent may contact me by phone or text message including by automated means and prerecorded messages about real estate services, and that I can access real estate services without providing my phone number. I acknowledge that I have read and agree to the Terms of Use and Privacy Notice.
Contact an Agent
Yes, I would like more information from Coldwell Banker. Please use and/or share my information with a Coldwell Banker agent to contact me about my real estate needs.
By clicking Contact I agree a Coldwell Banker Agent may contact me by phone or text message including by automated means and prerecorded messages about real estate services, and that I can access real estate services without providing my phone number. I acknowledge that I have read and agree to the Terms of Use and Privacy Notice.