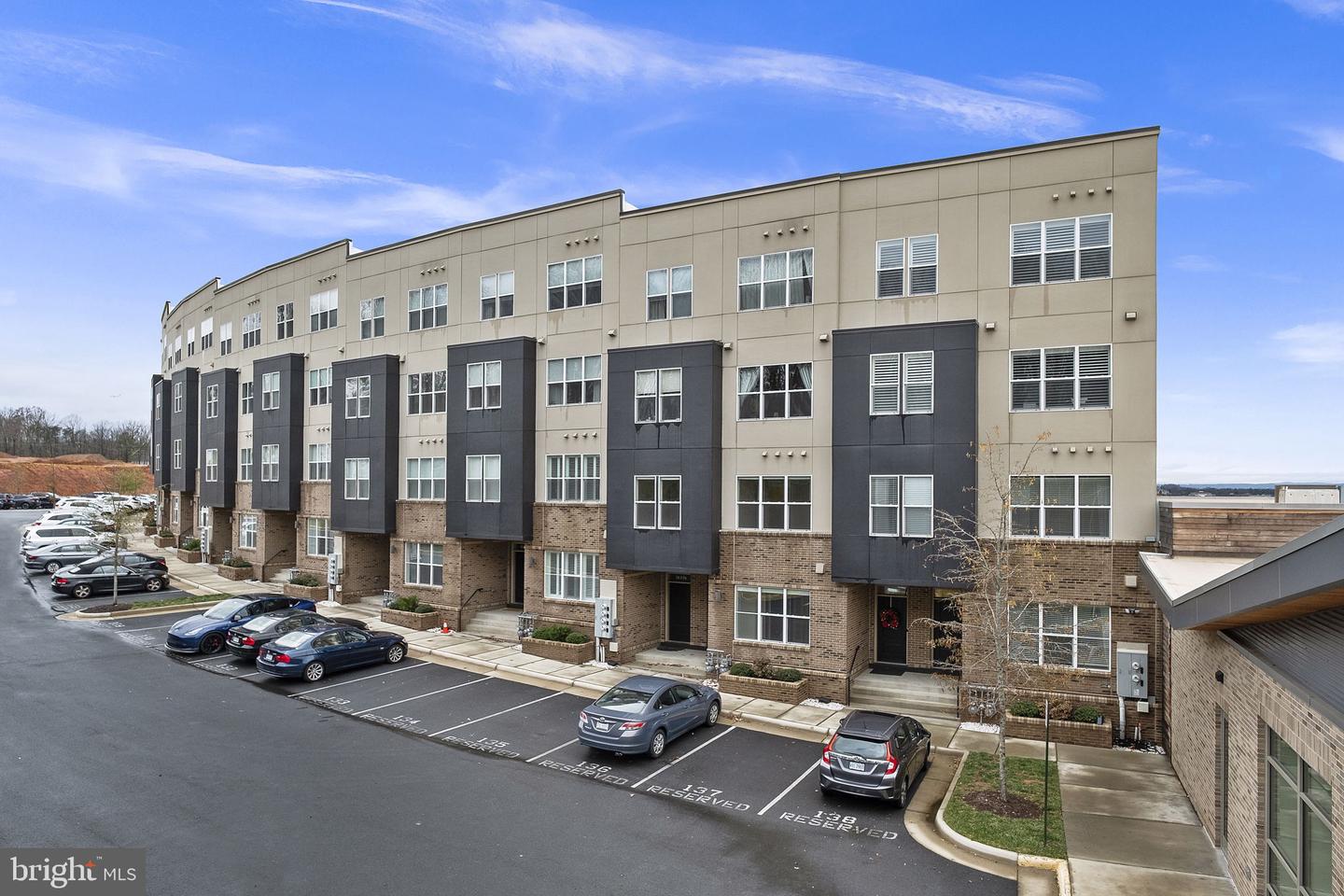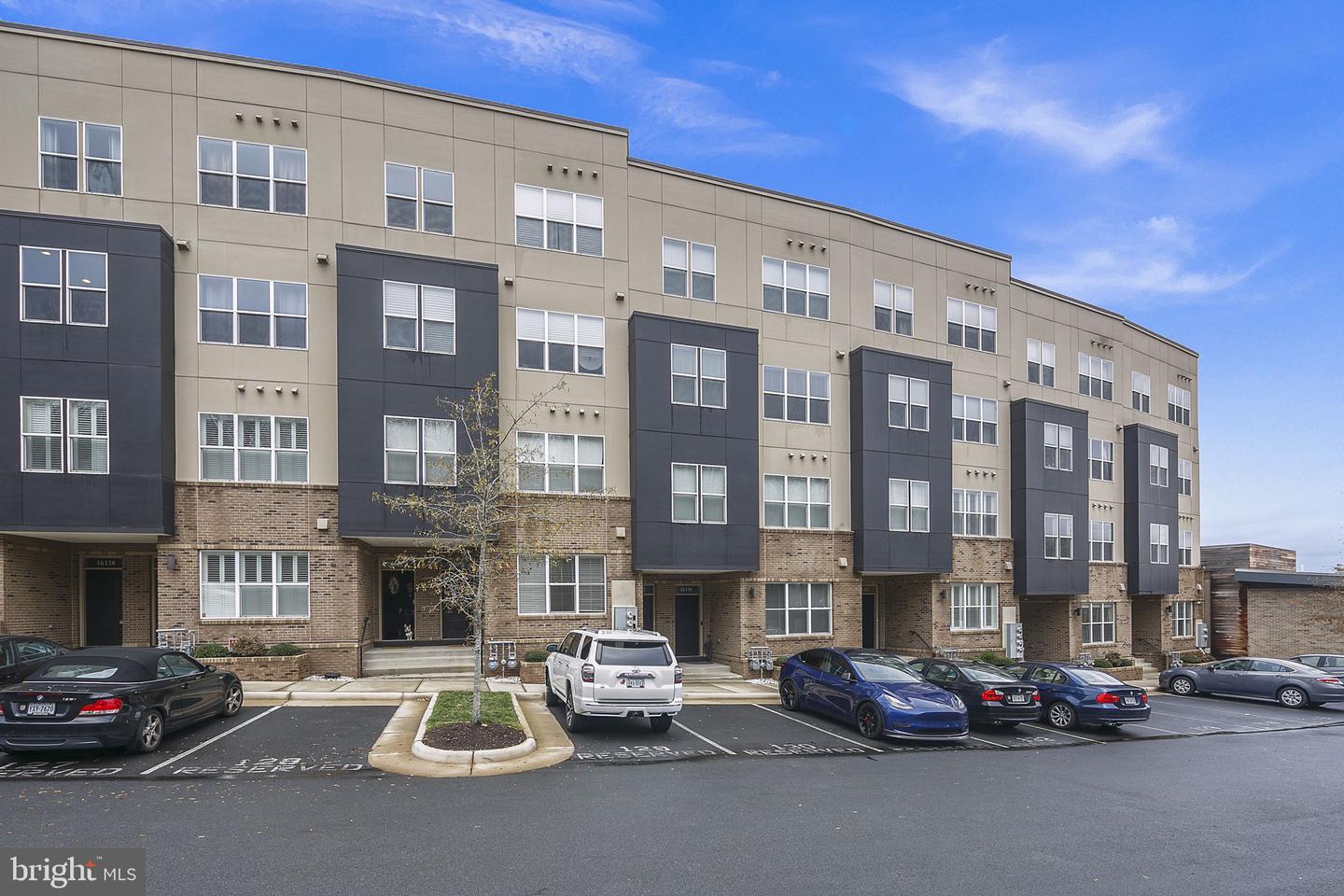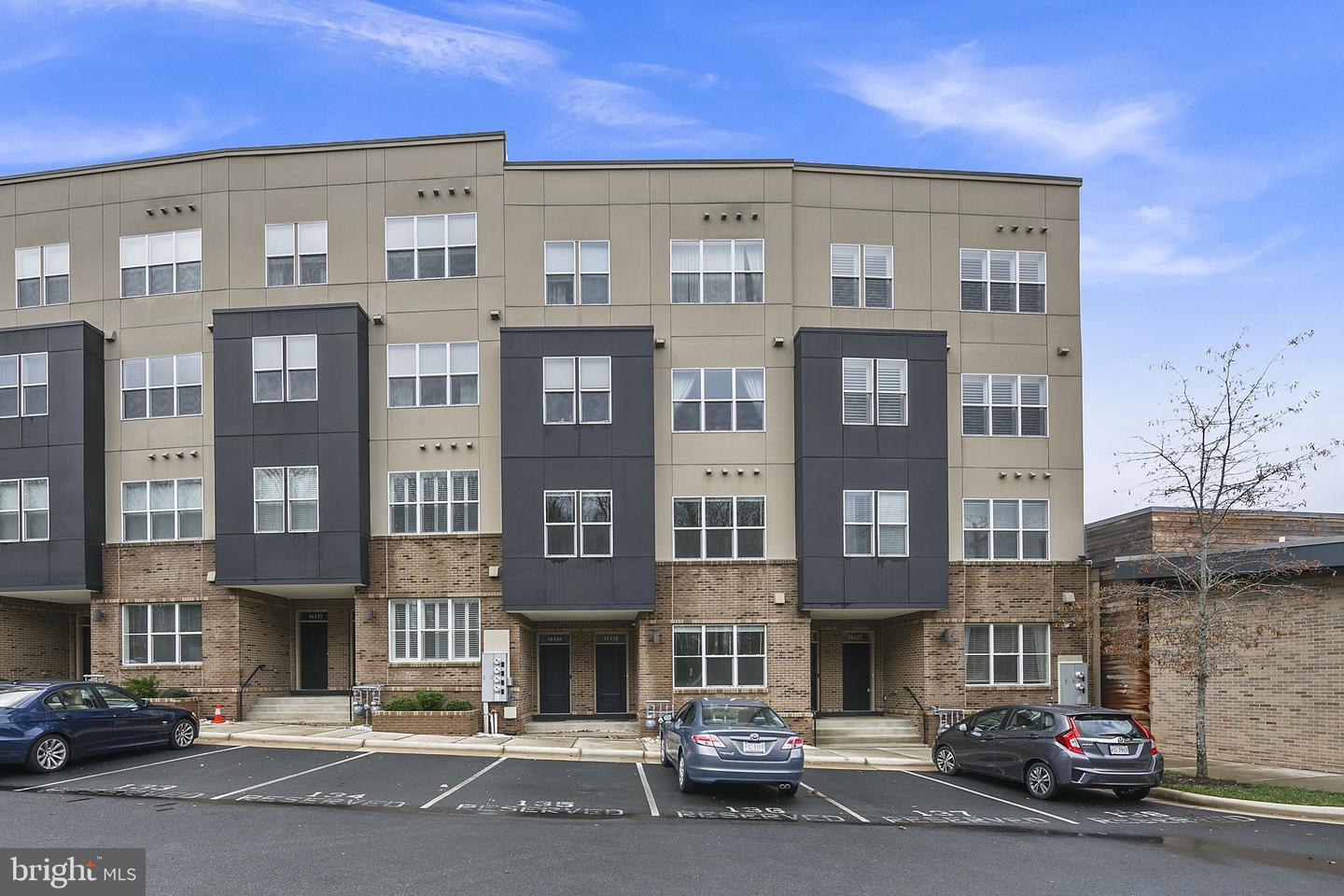


Listed by
Thomas S Hennerty
Netrealtynow.Com, LLC.
Last updated:
May 1, 2025, 03:41 PM
MLS#
VALO2095248
Source:
BRIGHTMLS
About This Home
Home Facts
Townhouse
3 Baths
3 Bedrooms
Built in 2017
Price Summary
639,000
$316 per Sq. Ft.
MLS #:
VALO2095248
Last Updated:
May 1, 2025, 03:41 PM
Added:
18 hour(s) ago
Rooms & Interior
Bedrooms
Total Bedrooms:
3
Bathrooms
Total Bathrooms:
3
Full Bathrooms:
3
Interior
Living Area:
2,018 Sq. Ft.
Structure
Structure
Architectural Style:
Contemporary
Building Area:
2,018 Sq. Ft.
Year Built:
2017
Finances & Disclosures
Price:
$639,000
Price per Sq. Ft:
$316 per Sq. Ft.
Contact an Agent
Yes, I would like more information from Coldwell Banker. Please use and/or share my information with a Coldwell Banker agent to contact me about my real estate needs.
By clicking Contact I agree a Coldwell Banker Agent may contact me by phone or text message including by automated means and prerecorded messages about real estate services, and that I can access real estate services without providing my phone number. I acknowledge that I have read and agree to the Terms of Use and Privacy Notice.
Contact an Agent
Yes, I would like more information from Coldwell Banker. Please use and/or share my information with a Coldwell Banker agent to contact me about my real estate needs.
By clicking Contact I agree a Coldwell Banker Agent may contact me by phone or text message including by automated means and prerecorded messages about real estate services, and that I can access real estate services without providing my phone number. I acknowledge that I have read and agree to the Terms of Use and Privacy Notice.