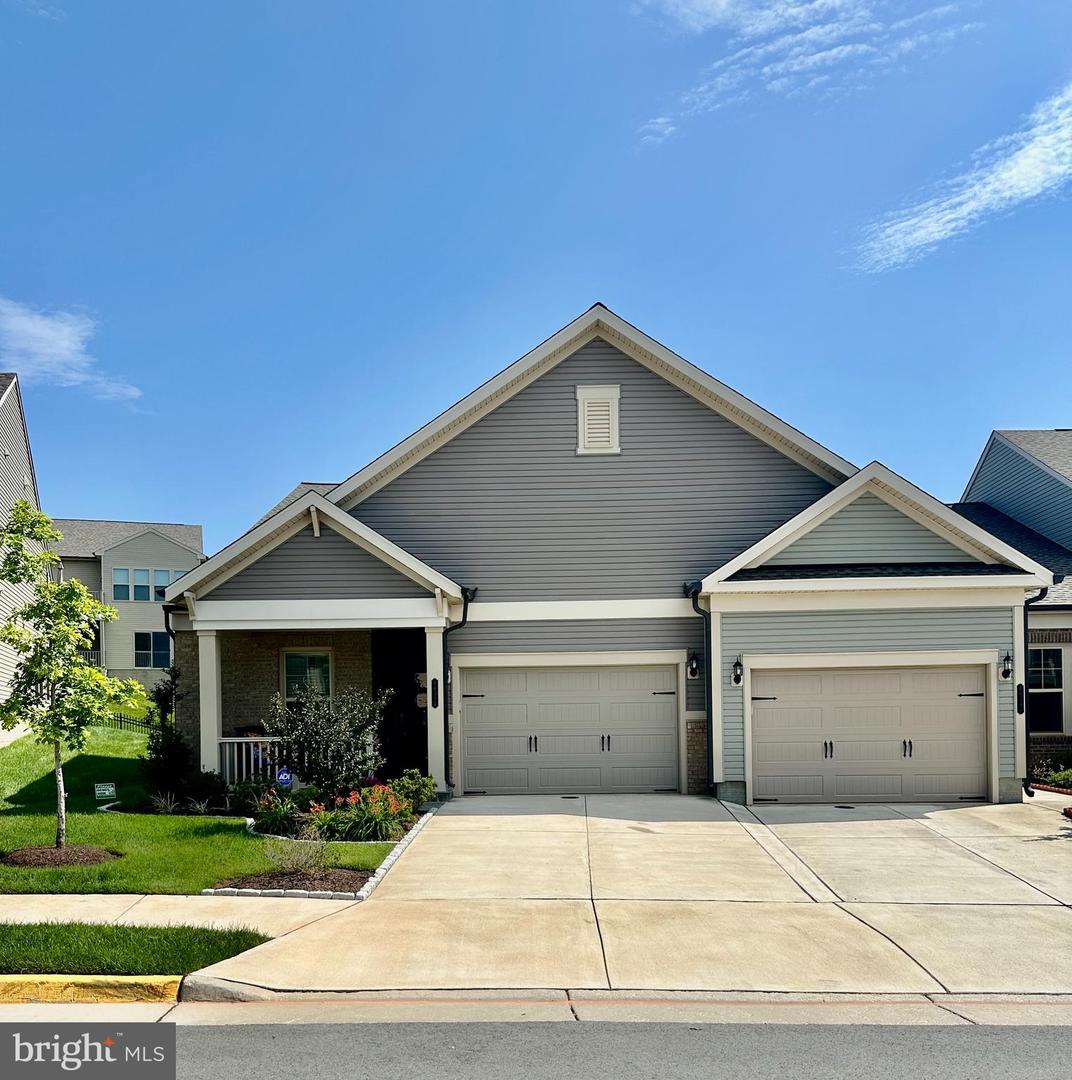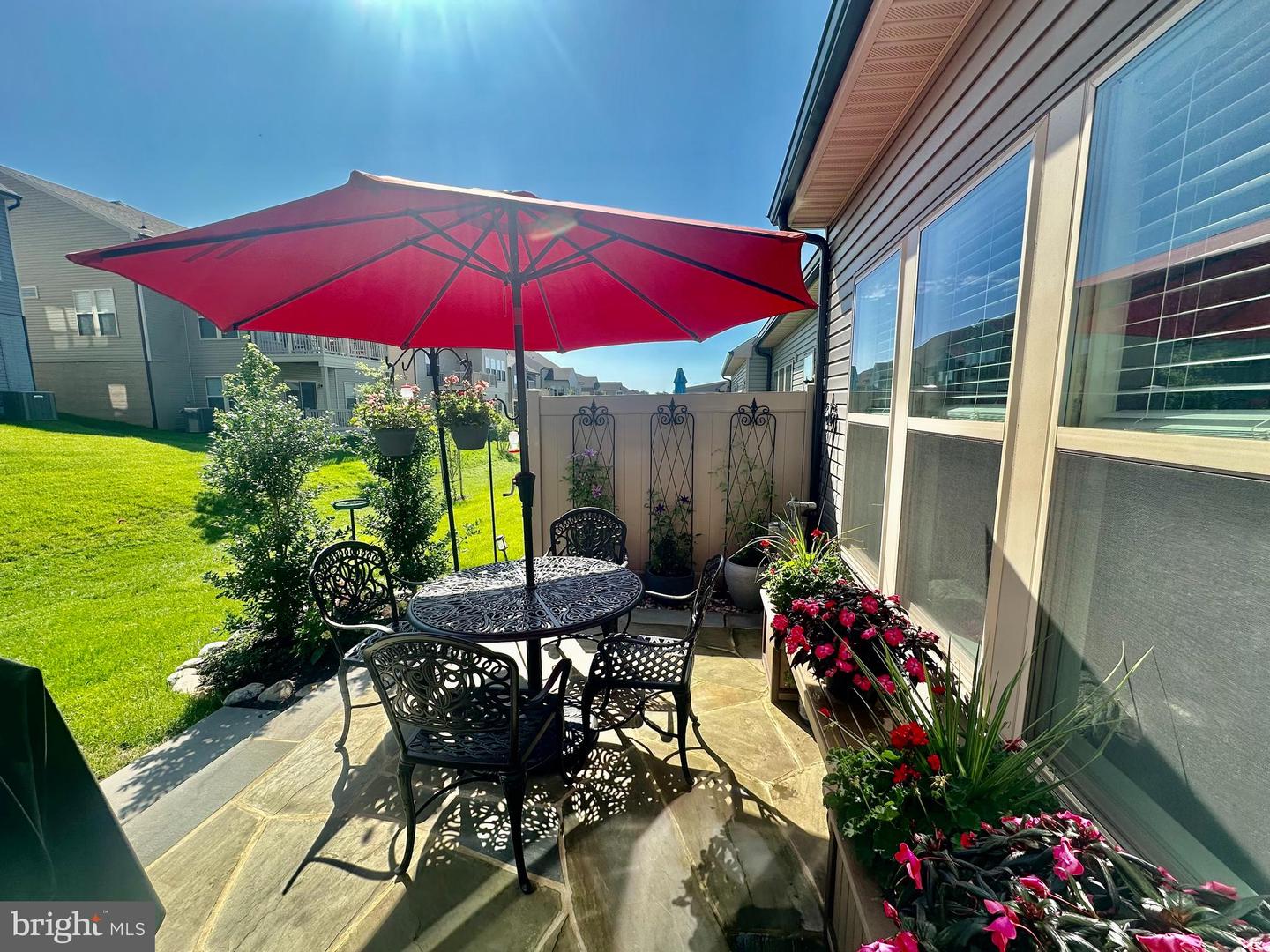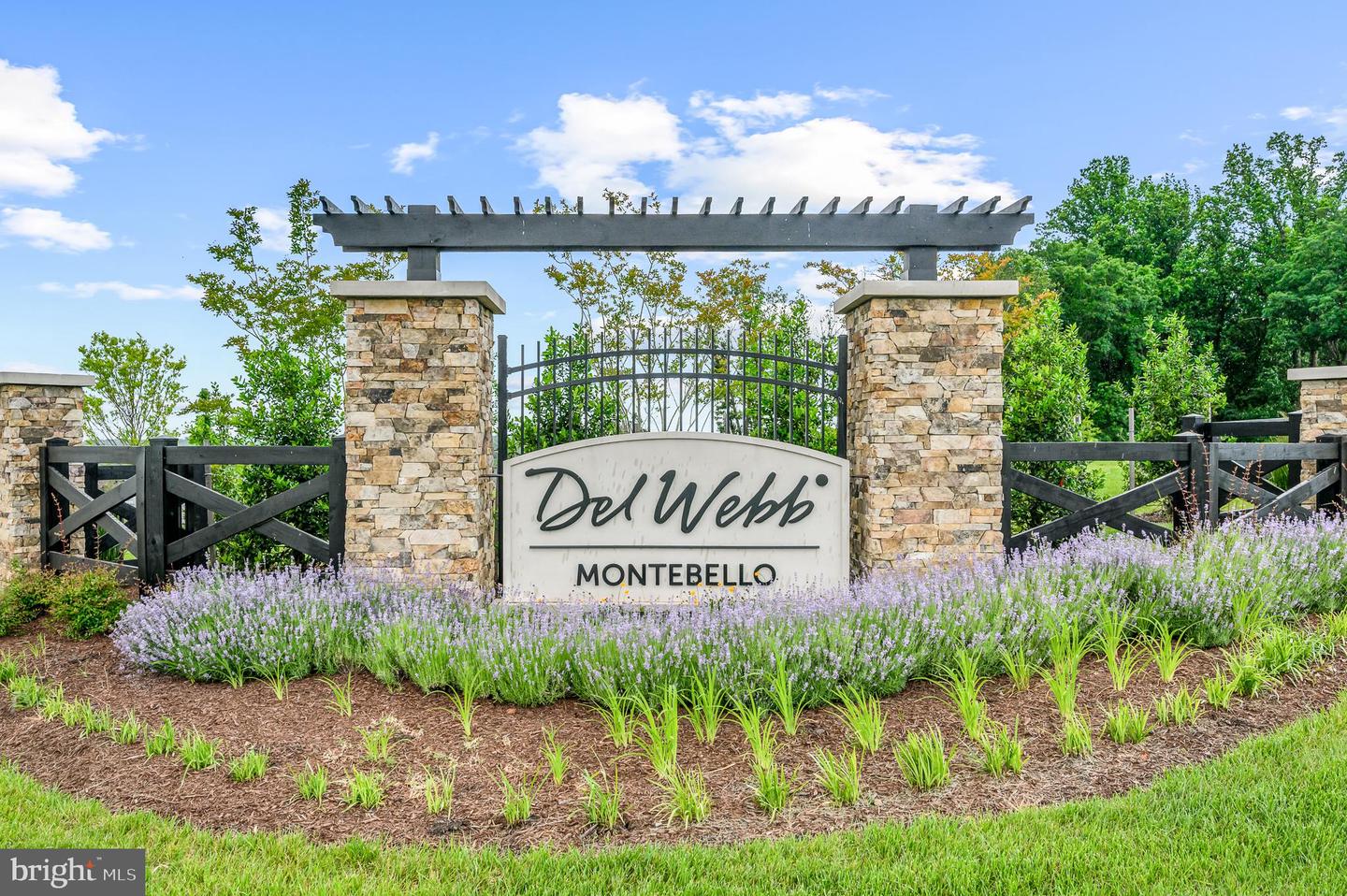


46394 Rose River Ter, Sterling, VA 20164
$774,900
2
Beds
2
Baths
1,688
Sq Ft
Townhouse
Active
Listed by
Victoria J Girdis
Keller Williams Realty
Last updated:
June 22, 2025, 05:32 AM
MLS#
VALO2100210
Source:
BRIGHTMLS
About This Home
Home Facts
Townhouse
2 Baths
2 Bedrooms
Built in 2022
Price Summary
774,900
$459 per Sq. Ft.
MLS #:
VALO2100210
Last Updated:
June 22, 2025, 05:32 AM
Added:
a day ago
Rooms & Interior
Bedrooms
Total Bedrooms:
2
Bathrooms
Total Bathrooms:
2
Full Bathrooms:
2
Interior
Living Area:
1,688 Sq. Ft.
Structure
Structure
Architectural Style:
Transitional
Building Area:
1,688 Sq. Ft.
Year Built:
2022
Lot
Lot Size (Sq. Ft):
3,920
Finances & Disclosures
Price:
$774,900
Price per Sq. Ft:
$459 per Sq. Ft.
Contact an Agent
Yes, I would like more information from Coldwell Banker. Please use and/or share my information with a Coldwell Banker agent to contact me about my real estate needs.
By clicking Contact I agree a Coldwell Banker Agent may contact me by phone or text message including by automated means and prerecorded messages about real estate services, and that I can access real estate services without providing my phone number. I acknowledge that I have read and agree to the Terms of Use and Privacy Notice.
Contact an Agent
Yes, I would like more information from Coldwell Banker. Please use and/or share my information with a Coldwell Banker agent to contact me about my real estate needs.
By clicking Contact I agree a Coldwell Banker Agent may contact me by phone or text message including by automated means and prerecorded messages about real estate services, and that I can access real estate services without providing my phone number. I acknowledge that I have read and agree to the Terms of Use and Privacy Notice.