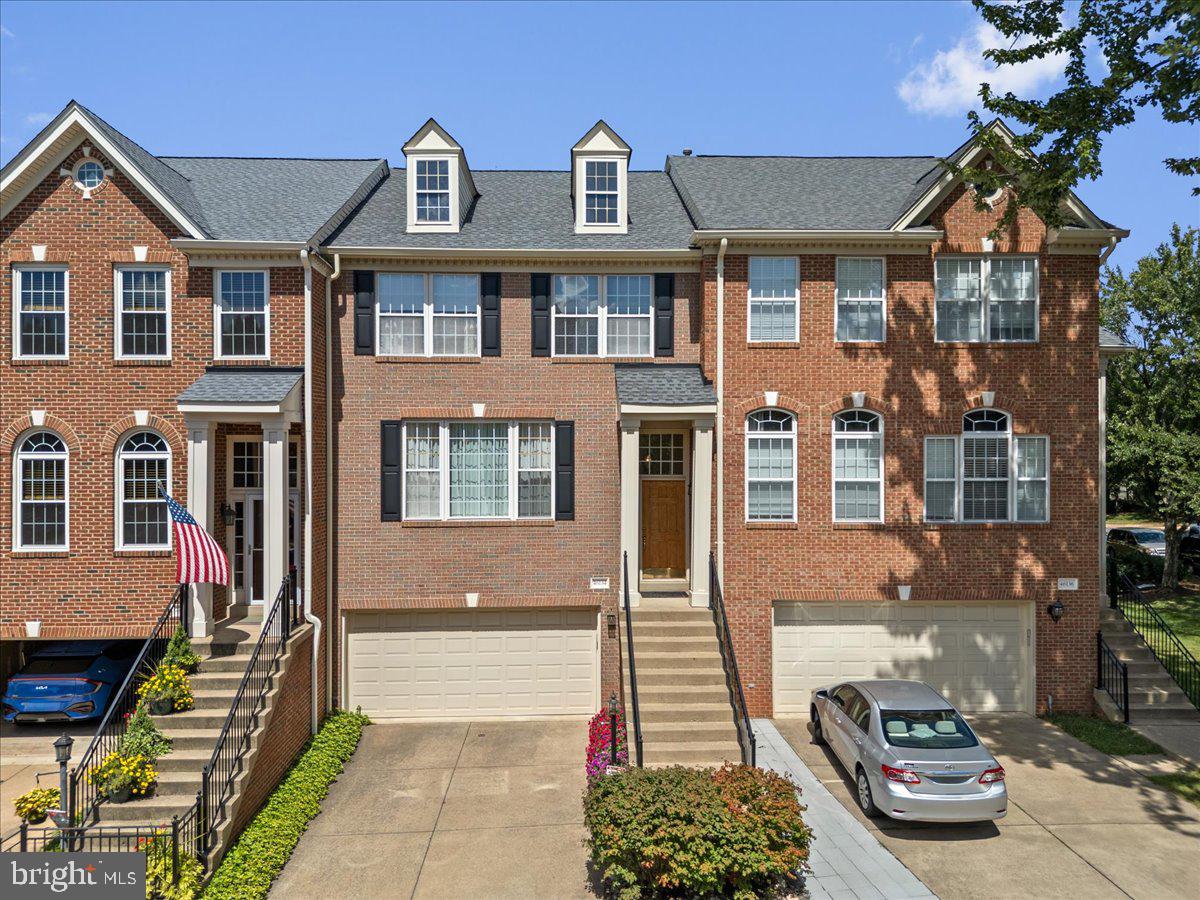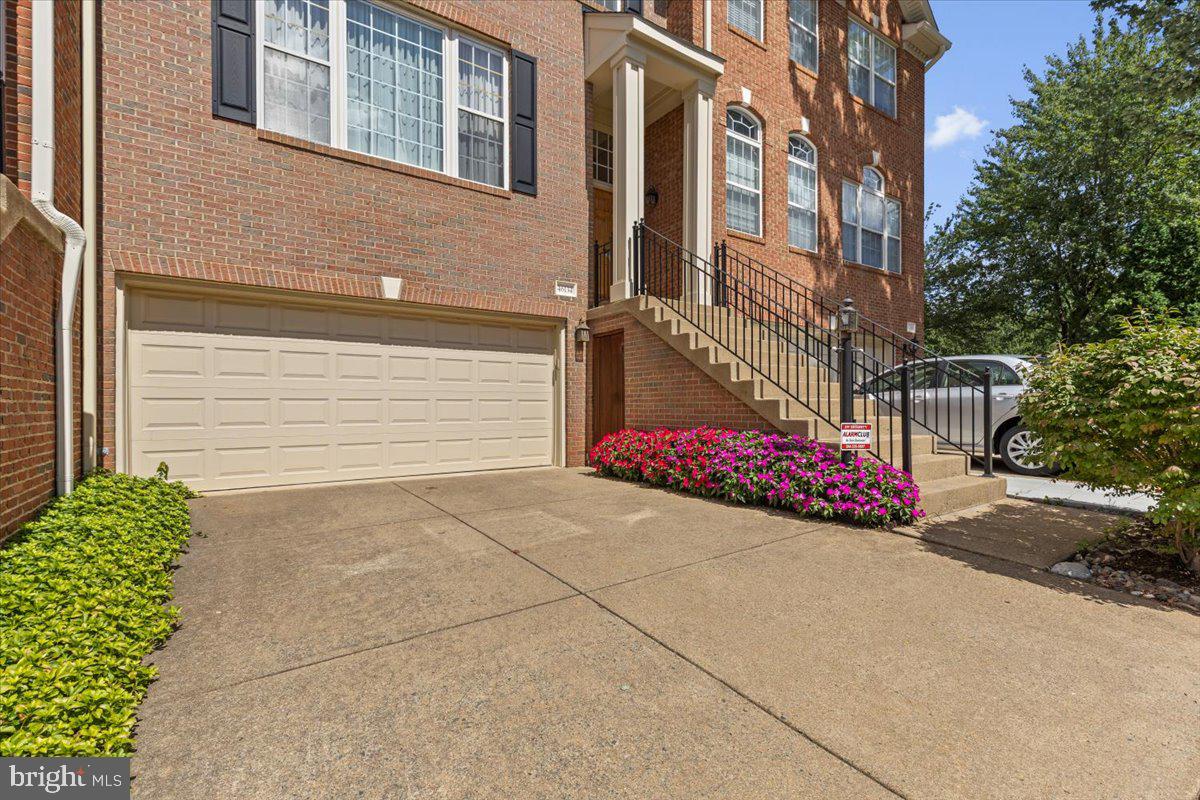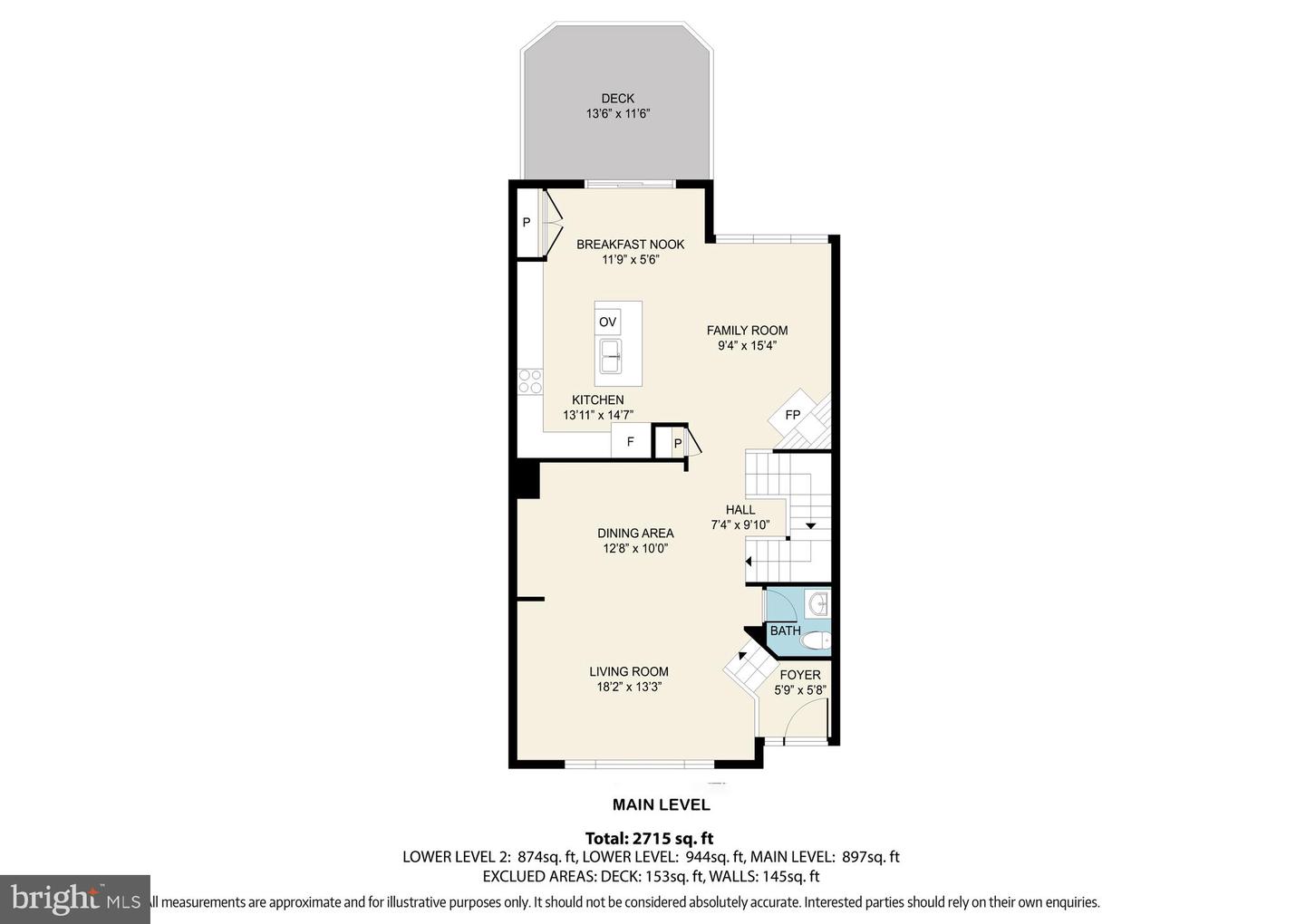46134 Brisbane Sq, Sterling, VA 20165
$725,000
3
Beds
4
Baths
2,406
Sq Ft
Townhouse
Active
Listed by
Kimberly A Spear
Kristy T Moyssiadis
Keller Williams Realty
Last updated:
September 13, 2025, 01:49 PM
MLS#
VALO2104974
Source:
BRIGHTMLS
About This Home
Home Facts
Townhouse
4 Baths
3 Bedrooms
Built in 1997
Price Summary
725,000
$301 per Sq. Ft.
MLS #:
VALO2104974
Last Updated:
September 13, 2025, 01:49 PM
Added:
16 day(s) ago
Rooms & Interior
Bedrooms
Total Bedrooms:
3
Bathrooms
Total Bathrooms:
4
Full Bathrooms:
3
Interior
Living Area:
2,406 Sq. Ft.
Structure
Structure
Architectural Style:
Colonial
Building Area:
2,406 Sq. Ft.
Year Built:
1997
Lot
Lot Size (Sq. Ft):
1,742
Finances & Disclosures
Price:
$725,000
Price per Sq. Ft:
$301 per Sq. Ft.
See this home in person
Attend an upcoming open house
Sun, Sep 14
12:00 PM - 02:00 PMContact an Agent
Yes, I would like more information from Coldwell Banker. Please use and/or share my information with a Coldwell Banker agent to contact me about my real estate needs.
By clicking Contact I agree a Coldwell Banker Agent may contact me by phone or text message including by automated means and prerecorded messages about real estate services, and that I can access real estate services without providing my phone number. I acknowledge that I have read and agree to the Terms of Use and Privacy Notice.
Contact an Agent
Yes, I would like more information from Coldwell Banker. Please use and/or share my information with a Coldwell Banker agent to contact me about my real estate needs.
By clicking Contact I agree a Coldwell Banker Agent may contact me by phone or text message including by automated means and prerecorded messages about real estate services, and that I can access real estate services without providing my phone number. I acknowledge that I have read and agree to the Terms of Use and Privacy Notice.


