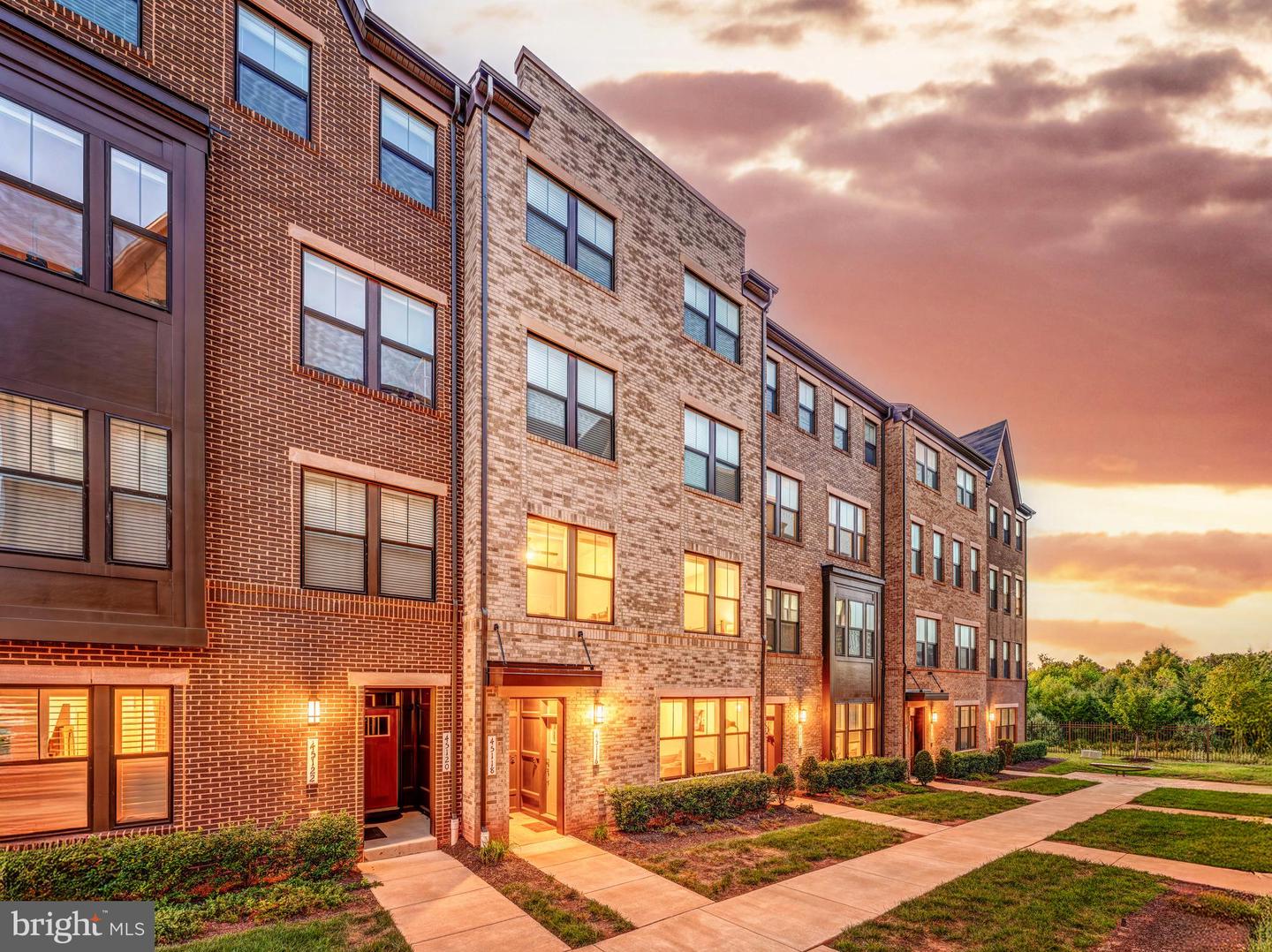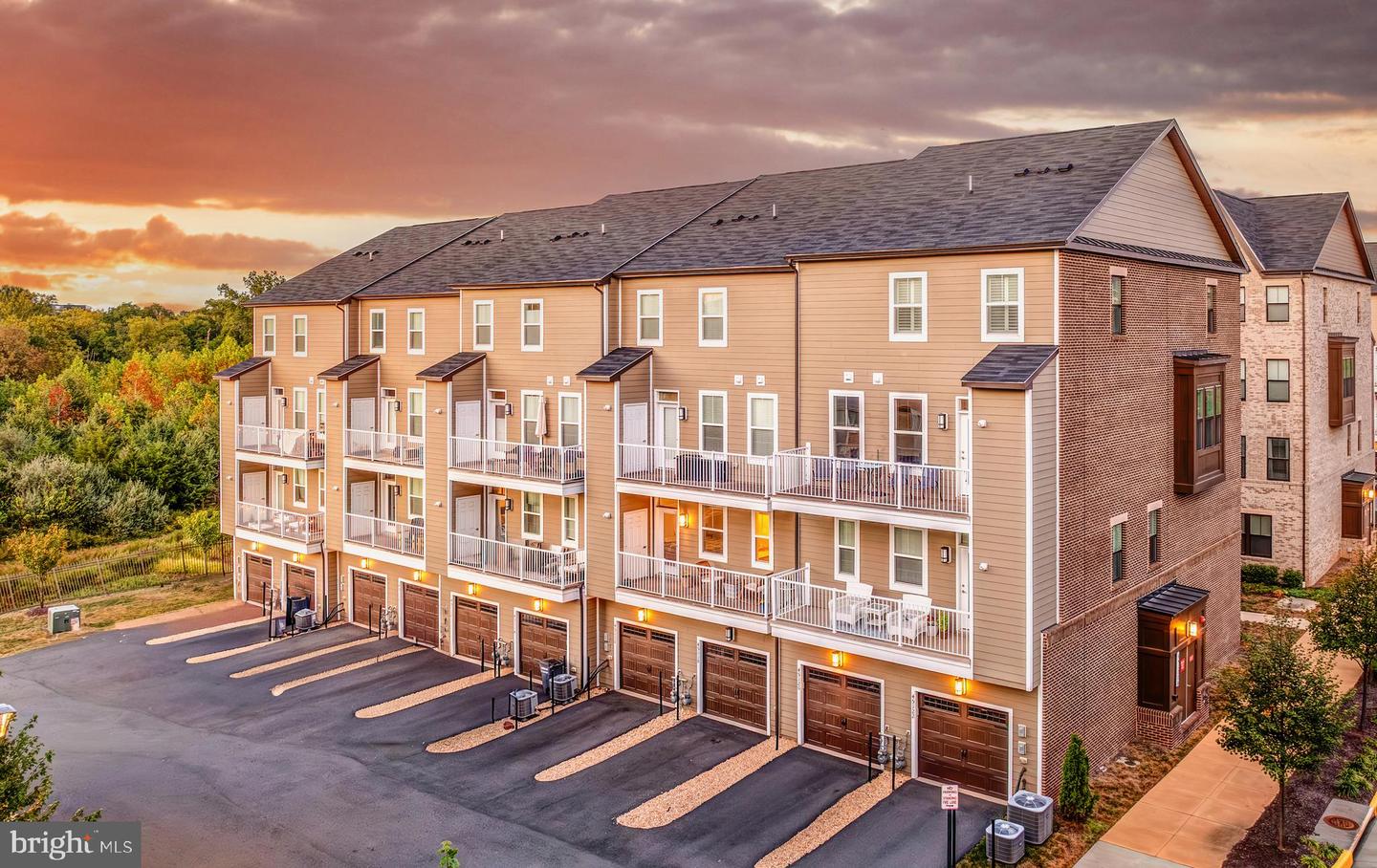


45116 Admiral Dr, Sterling, VA 20166
$549,990
3
Beds
3
Baths
1,608
Sq Ft
Townhouse
Active
Listed by
Nikki Lagouros
Berkshire Hathaway HomeServices Penfed Realty
Last updated:
September 14, 2025, 03:04 PM
MLS#
VALO2106546
Source:
BRIGHTMLS
About This Home
Home Facts
Townhouse
3 Baths
3 Bedrooms
Built in 2021
Price Summary
549,990
$342 per Sq. Ft.
MLS #:
VALO2106546
Last Updated:
September 14, 2025, 03:04 PM
Added:
3 day(s) ago
Rooms & Interior
Bedrooms
Total Bedrooms:
3
Bathrooms
Total Bathrooms:
3
Full Bathrooms:
2
Interior
Living Area:
1,608 Sq. Ft.
Structure
Structure
Architectural Style:
Contemporary
Building Area:
1,608 Sq. Ft.
Year Built:
2021
Finances & Disclosures
Price:
$549,990
Price per Sq. Ft:
$342 per Sq. Ft.
Contact an Agent
Yes, I would like more information from Coldwell Banker. Please use and/or share my information with a Coldwell Banker agent to contact me about my real estate needs.
By clicking Contact I agree a Coldwell Banker Agent may contact me by phone or text message including by automated means and prerecorded messages about real estate services, and that I can access real estate services without providing my phone number. I acknowledge that I have read and agree to the Terms of Use and Privacy Notice.
Contact an Agent
Yes, I would like more information from Coldwell Banker. Please use and/or share my information with a Coldwell Banker agent to contact me about my real estate needs.
By clicking Contact I agree a Coldwell Banker Agent may contact me by phone or text message including by automated means and prerecorded messages about real estate services, and that I can access real estate services without providing my phone number. I acknowledge that I have read and agree to the Terms of Use and Privacy Notice.