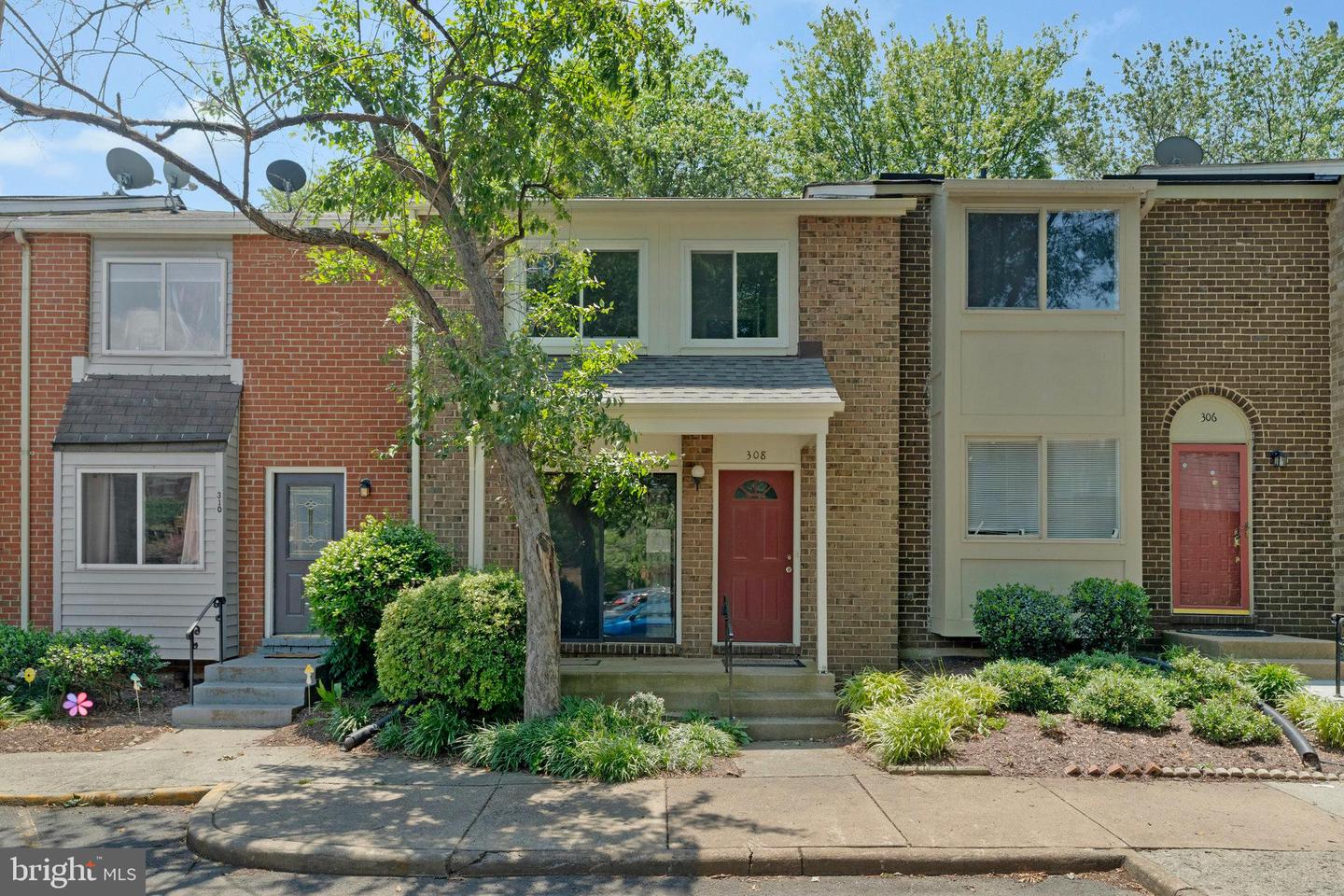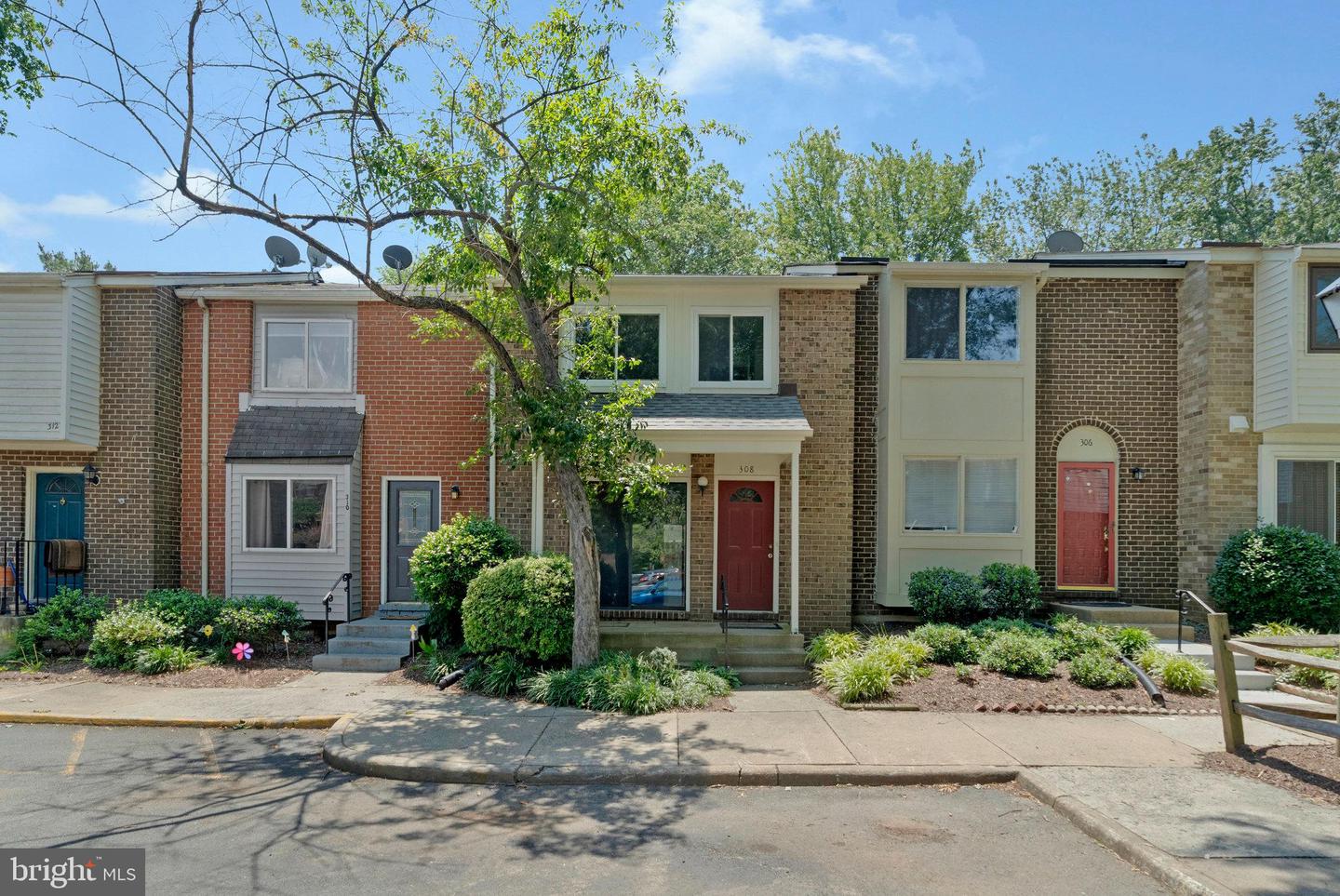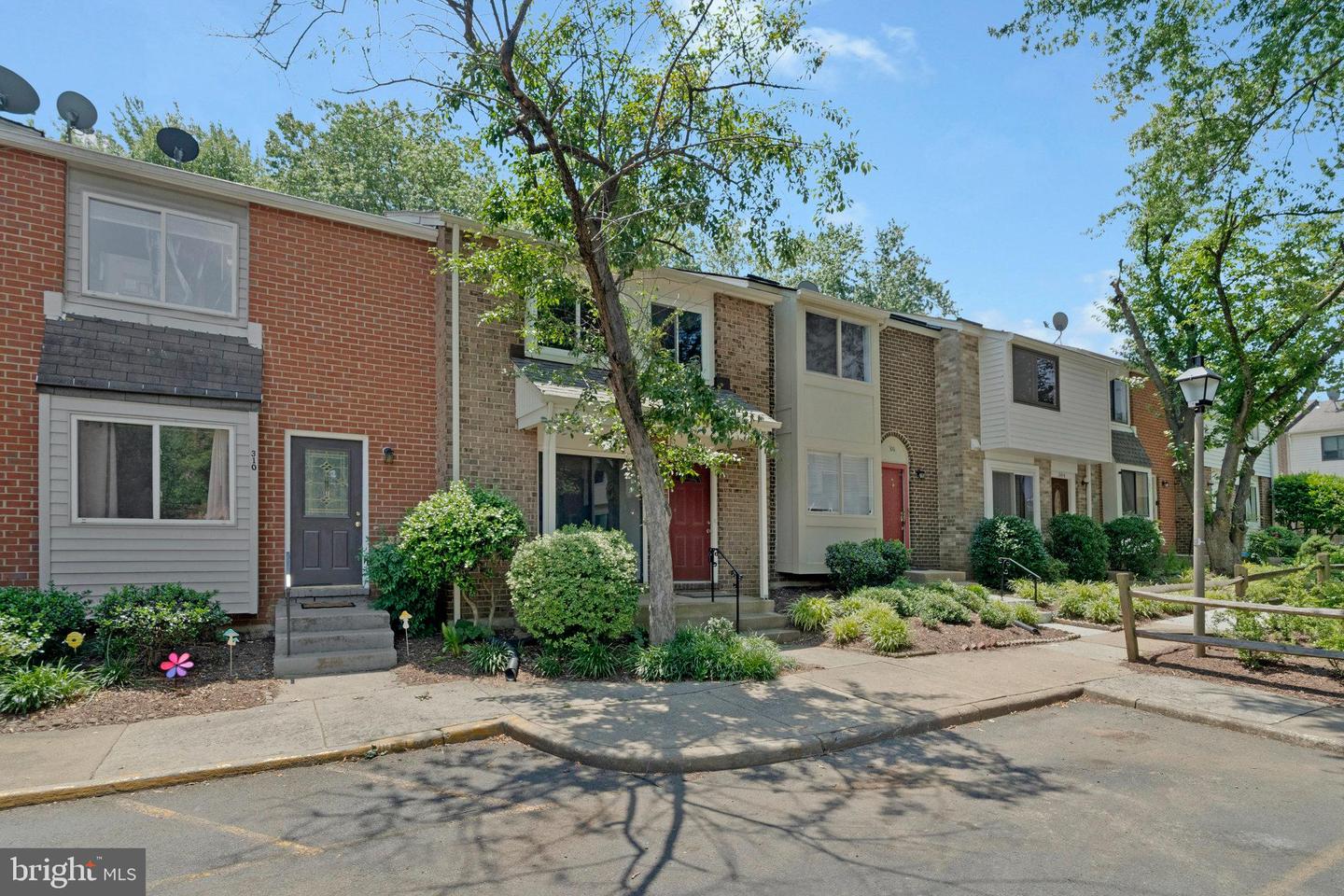


308 Sanderson Dr, Sterling, VA 20164
$449,000
3
Beds
3
Baths
1,440
Sq Ft
Townhouse
Active
Listed by
Eric Rasnic
Pearson Smith Realty, LLC.
Last updated:
June 16, 2025, 01:51 PM
MLS#
VALO2099212
Source:
BRIGHTMLS
About This Home
Home Facts
Townhouse
3 Baths
3 Bedrooms
Built in 1979
Price Summary
449,000
$311 per Sq. Ft.
MLS #:
VALO2099212
Last Updated:
June 16, 2025, 01:51 PM
Added:
7 day(s) ago
Rooms & Interior
Bedrooms
Total Bedrooms:
3
Bathrooms
Total Bathrooms:
3
Full Bathrooms:
2
Interior
Living Area:
1,440 Sq. Ft.
Structure
Structure
Architectural Style:
Contemporary
Building Area:
1,440 Sq. Ft.
Year Built:
1979
Finances & Disclosures
Price:
$449,000
Price per Sq. Ft:
$311 per Sq. Ft.
Contact an Agent
Yes, I would like more information from Coldwell Banker. Please use and/or share my information with a Coldwell Banker agent to contact me about my real estate needs.
By clicking Contact I agree a Coldwell Banker Agent may contact me by phone or text message including by automated means and prerecorded messages about real estate services, and that I can access real estate services without providing my phone number. I acknowledge that I have read and agree to the Terms of Use and Privacy Notice.
Contact an Agent
Yes, I would like more information from Coldwell Banker. Please use and/or share my information with a Coldwell Banker agent to contact me about my real estate needs.
By clicking Contact I agree a Coldwell Banker Agent may contact me by phone or text message including by automated means and prerecorded messages about real estate services, and that I can access real estate services without providing my phone number. I acknowledge that I have read and agree to the Terms of Use and Privacy Notice.