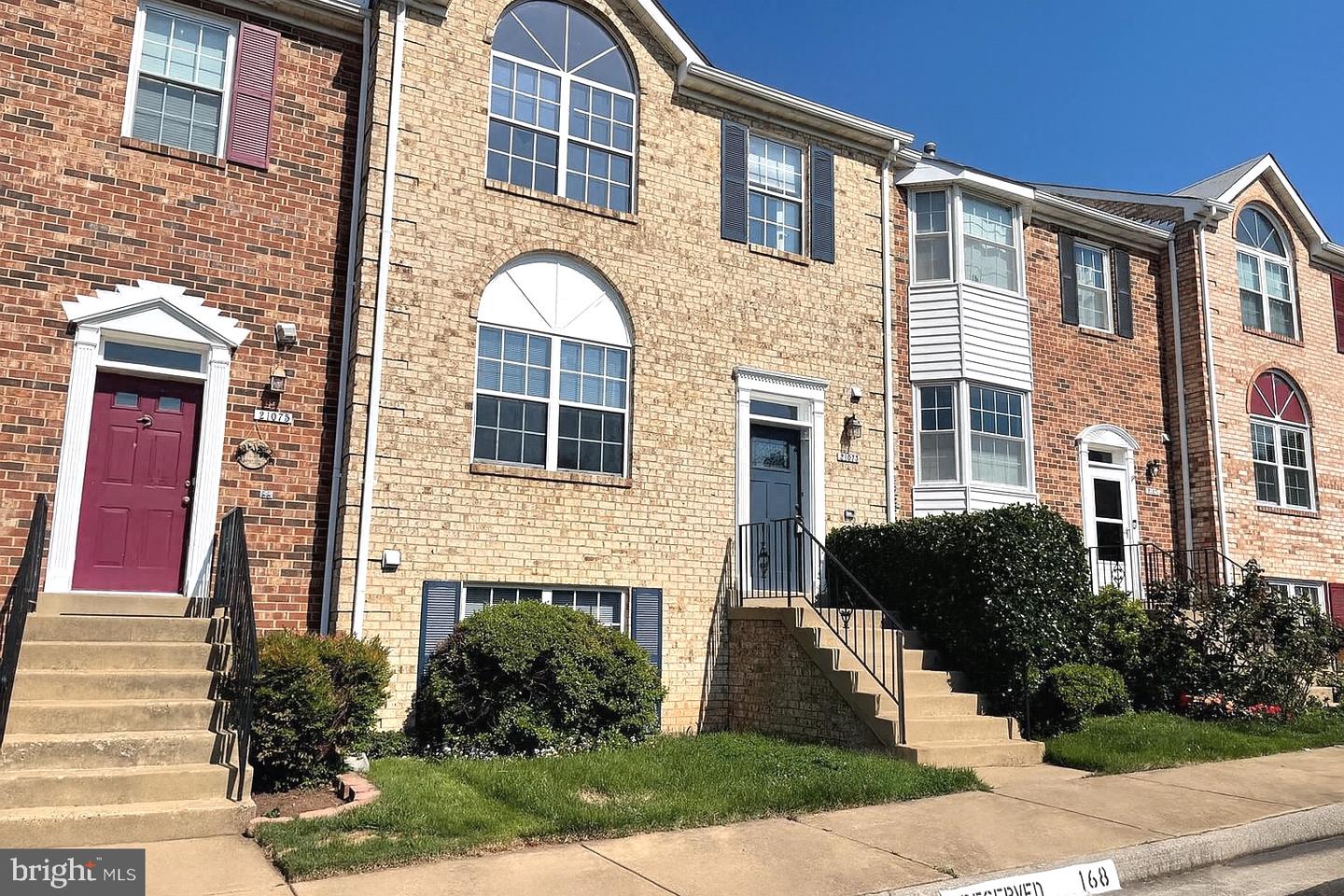
21073 Semblance Dr, Sterling, VA 20164
$630,000
4
Beds
4
Baths
2,212
Sq Ft
Townhouse
Coming Soon
Listed by
Salar Hajibabaei Jr.
Fairfax Realty Of Tysons
Last updated:
August 2, 2025, 03:31 AM
MLS#
VALO2102100
Source:
BRIGHTMLS
About This Home
Home Facts
Townhouse
4 Baths
4 Bedrooms
Built in 1988
Price Summary
630,000
$284 per Sq. Ft.
MLS #:
VALO2102100
Last Updated:
August 2, 2025, 03:31 AM
Added:
4 day(s) ago
Rooms & Interior
Bedrooms
Total Bedrooms:
4
Bathrooms
Total Bathrooms:
4
Full Bathrooms:
3
Interior
Living Area:
2,212 Sq. Ft.
Structure
Structure
Building Area:
2,212 Sq. Ft.
Year Built:
1988
Lot
Lot Size (Sq. Ft):
1,742
Finances & Disclosures
Price:
$630,000
Price per Sq. Ft:
$284 per Sq. Ft.
Contact an Agent
Yes, I would like more information from Coldwell Banker. Please use and/or share my information with a Coldwell Banker agent to contact me about my real estate needs.
By clicking Contact I agree a Coldwell Banker Agent may contact me by phone or text message including by automated means and prerecorded messages about real estate services, and that I can access real estate services without providing my phone number. I acknowledge that I have read and agree to the Terms of Use and Privacy Notice.
Contact an Agent
Yes, I would like more information from Coldwell Banker. Please use and/or share my information with a Coldwell Banker agent to contact me about my real estate needs.
By clicking Contact I agree a Coldwell Banker Agent may contact me by phone or text message including by automated means and prerecorded messages about real estate services, and that I can access real estate services without providing my phone number. I acknowledge that I have read and agree to the Terms of Use and Privacy Notice.