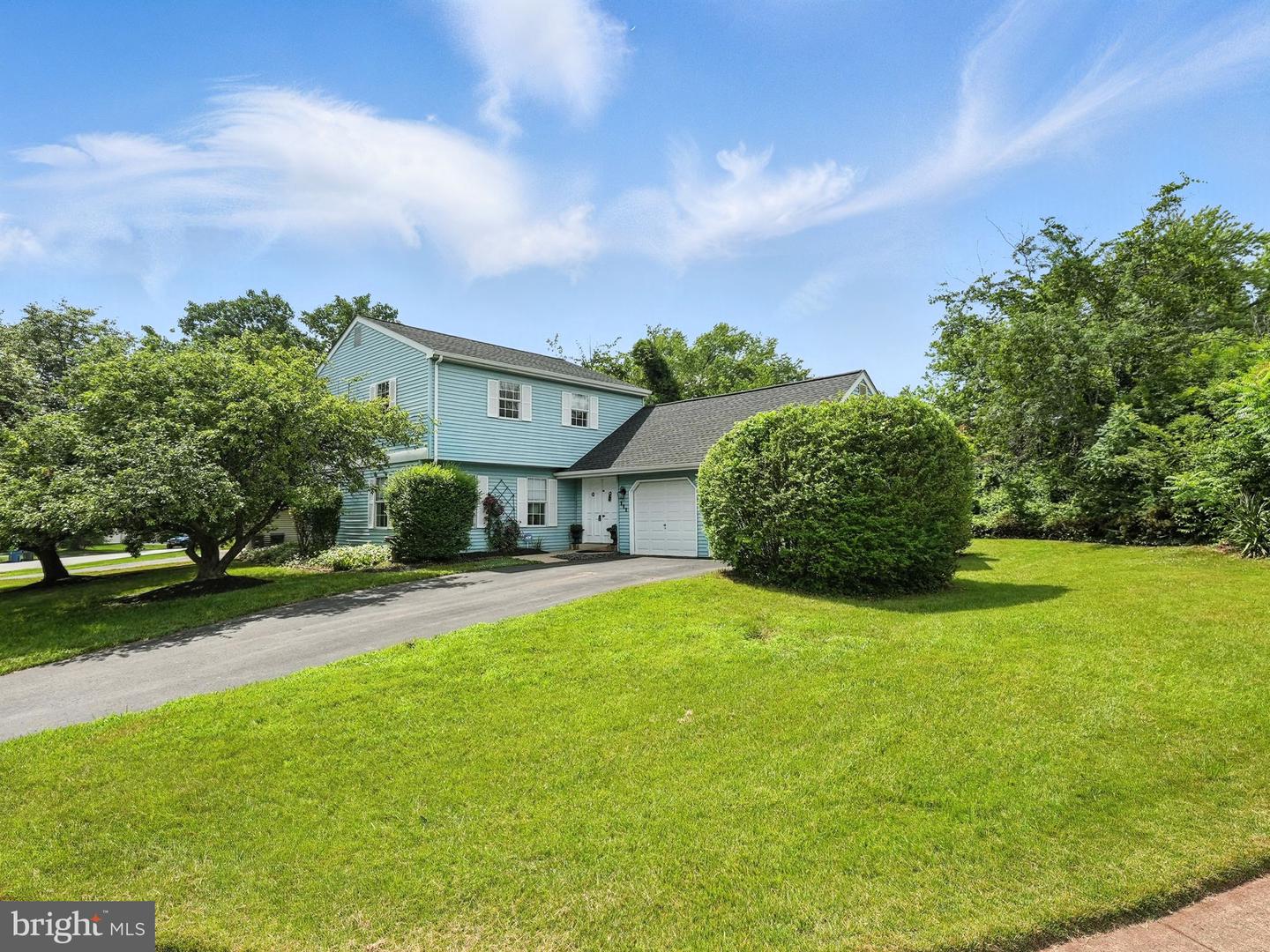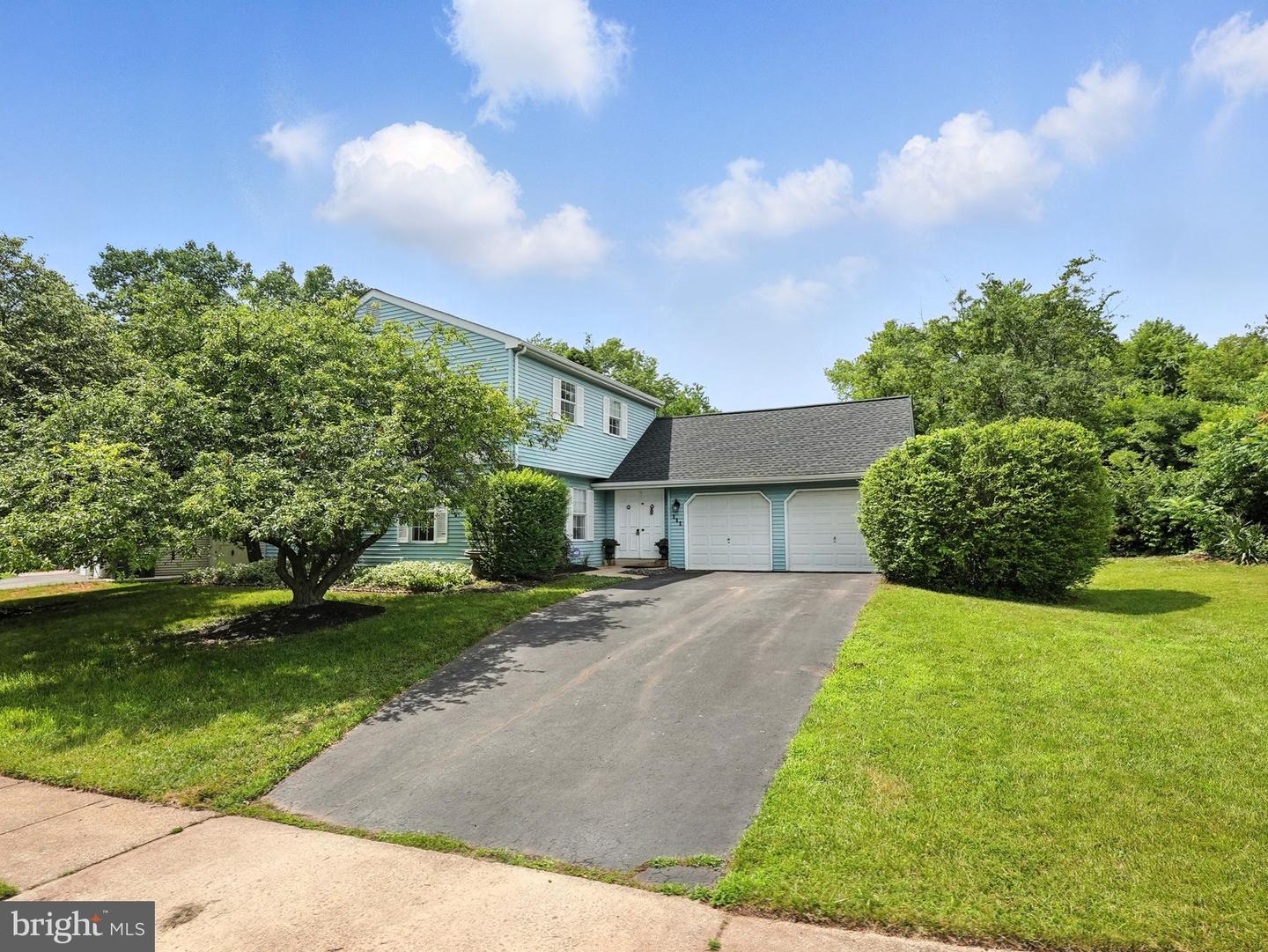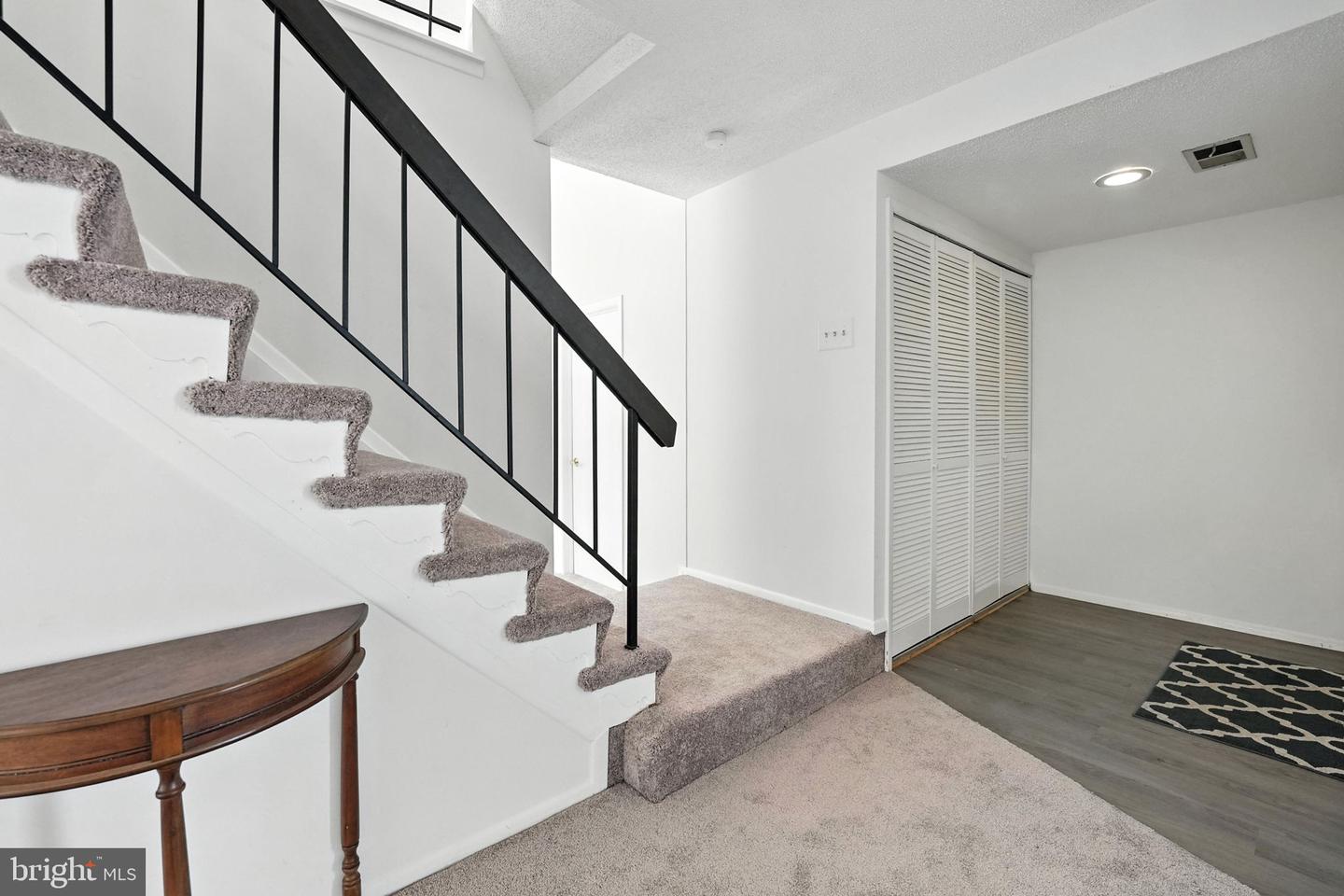111 Elm Tree Ln, Sterling, VA 20164
$639,900
4
Beds
3
Baths
1,872
Sq Ft
Single Family
Active
Listed by
Patricia Petkosek
Compass
Last updated:
July 20, 2025, 03:02 PM
MLS#
VALO2098728
Source:
BRIGHTMLS
About This Home
Home Facts
Single Family
3 Baths
4 Bedrooms
Built in 1979
Price Summary
639,900
$341 per Sq. Ft.
MLS #:
VALO2098728
Last Updated:
July 20, 2025, 03:02 PM
Added:
16 day(s) ago
Rooms & Interior
Bedrooms
Total Bedrooms:
4
Bathrooms
Total Bathrooms:
3
Full Bathrooms:
2
Interior
Living Area:
1,872 Sq. Ft.
Structure
Structure
Architectural Style:
Colonial
Building Area:
1,872 Sq. Ft.
Year Built:
1979
Lot
Lot Size (Sq. Ft):
10,454
Finances & Disclosures
Price:
$639,900
Price per Sq. Ft:
$341 per Sq. Ft.
Contact an Agent
Yes, I would like more information from Coldwell Banker. Please use and/or share my information with a Coldwell Banker agent to contact me about my real estate needs.
By clicking Contact I agree a Coldwell Banker Agent may contact me by phone or text message including by automated means and prerecorded messages about real estate services, and that I can access real estate services without providing my phone number. I acknowledge that I have read and agree to the Terms of Use and Privacy Notice.
Contact an Agent
Yes, I would like more information from Coldwell Banker. Please use and/or share my information with a Coldwell Banker agent to contact me about my real estate needs.
By clicking Contact I agree a Coldwell Banker Agent may contact me by phone or text message including by automated means and prerecorded messages about real estate services, and that I can access real estate services without providing my phone number. I acknowledge that I have read and agree to the Terms of Use and Privacy Notice.


