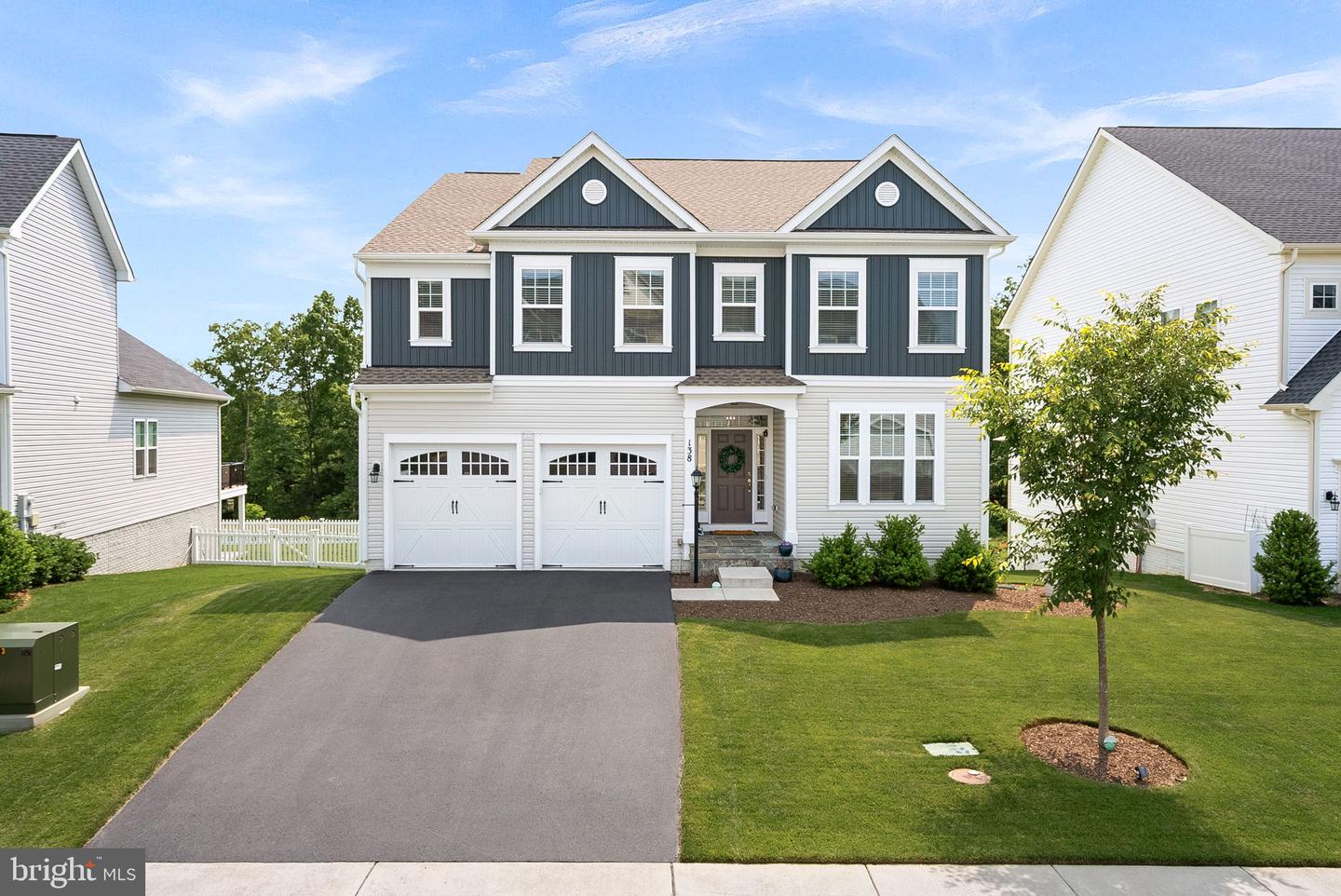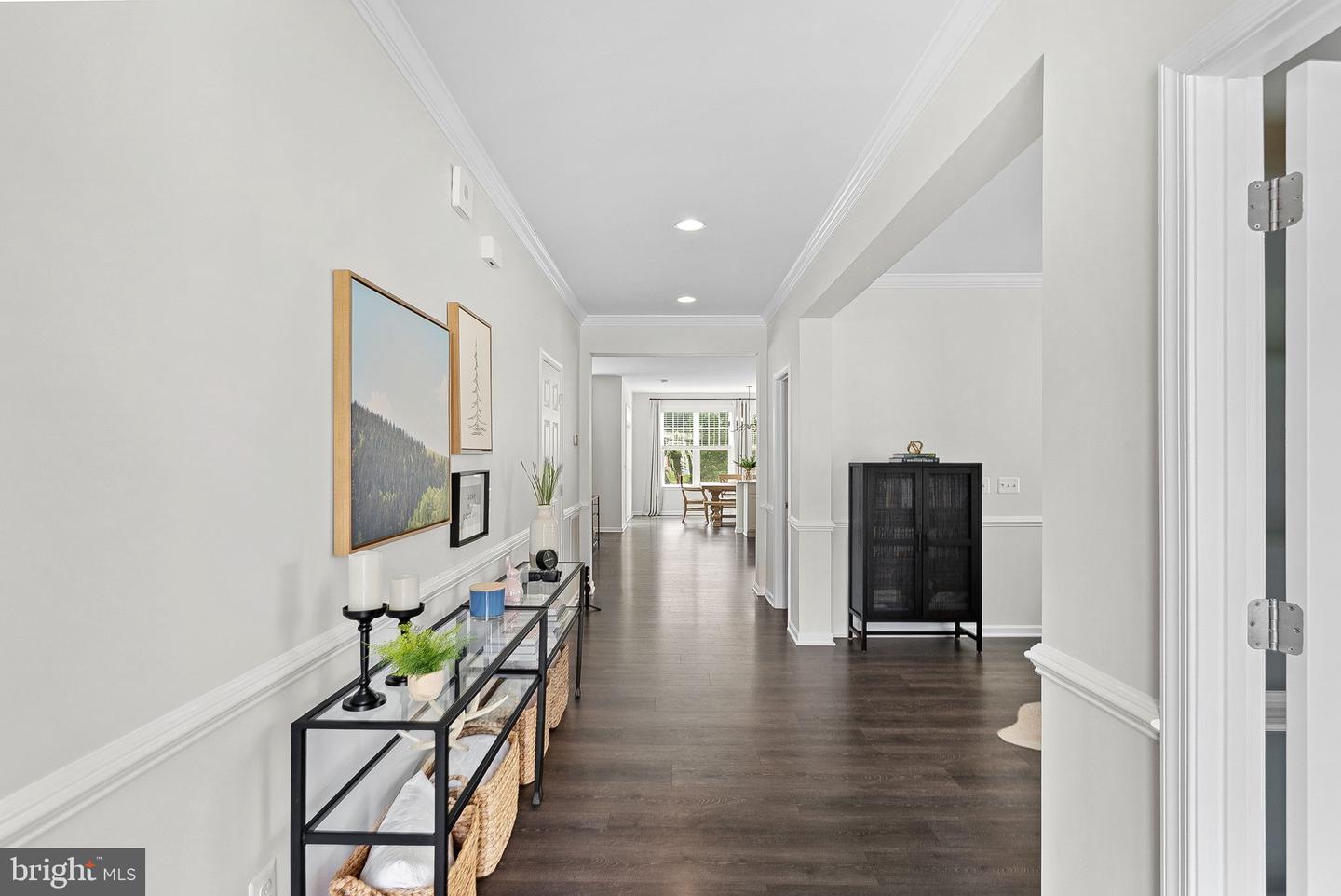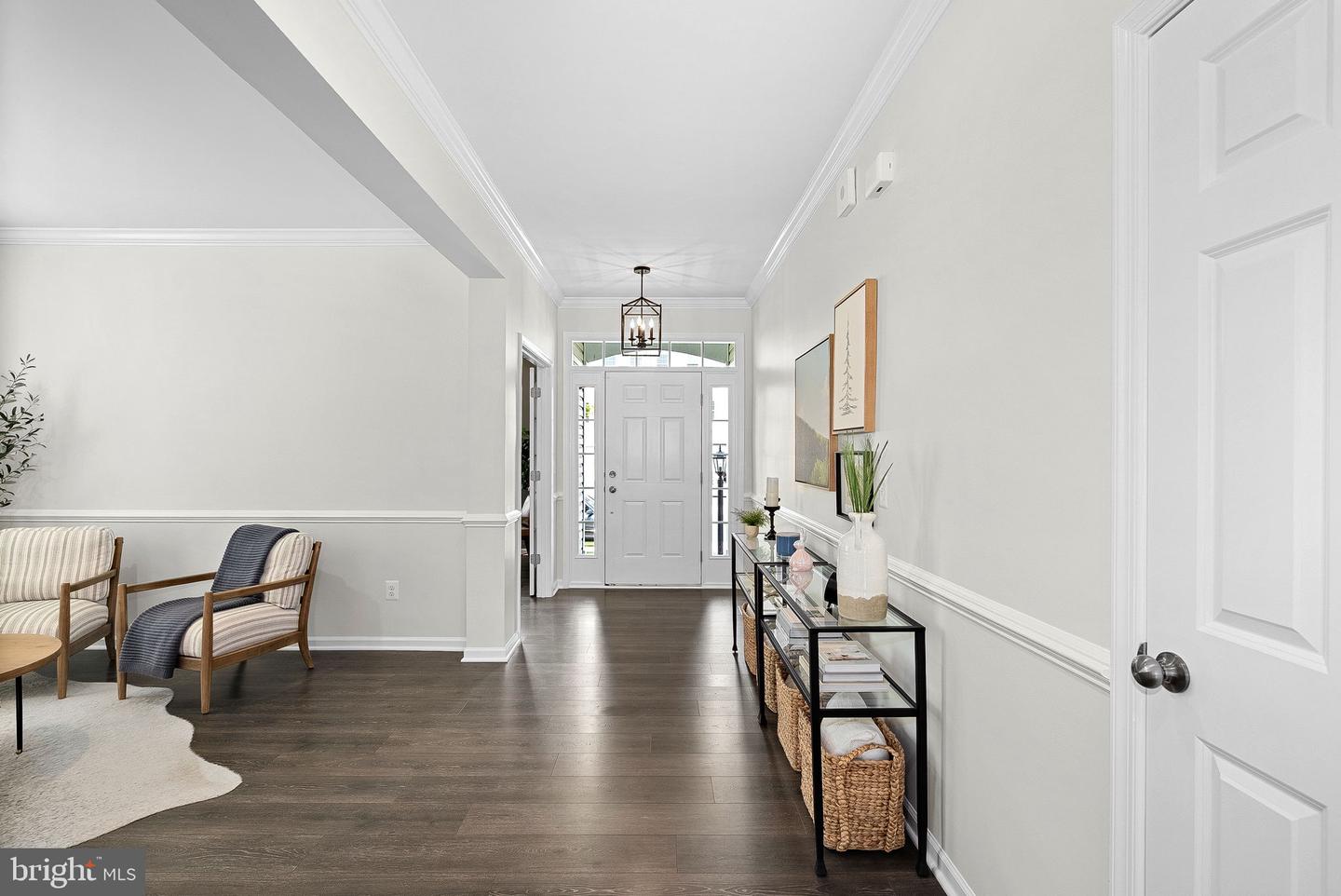


Listed by
Tiffany Noel Mitchell
Real Broker, LLC.
Last updated:
July 30, 2025, 02:48 PM
MLS#
VAFV2034660
Source:
BRIGHTMLS
About This Home
Home Facts
Single Family
4 Baths
5 Bedrooms
Built in 2022
Price Summary
739,900
$157 per Sq. Ft.
MLS #:
VAFV2034660
Last Updated:
July 30, 2025, 02:48 PM
Added:
1 month(s) ago
Rooms & Interior
Bedrooms
Total Bedrooms:
5
Bathrooms
Total Bathrooms:
4
Full Bathrooms:
3
Interior
Living Area:
4,702 Sq. Ft.
Structure
Structure
Architectural Style:
Craftsman
Building Area:
4,702 Sq. Ft.
Year Built:
2022
Lot
Lot Size (Sq. Ft):
7,405
Finances & Disclosures
Price:
$739,900
Price per Sq. Ft:
$157 per Sq. Ft.
Contact an Agent
Yes, I would like more information from Coldwell Banker. Please use and/or share my information with a Coldwell Banker agent to contact me about my real estate needs.
By clicking Contact I agree a Coldwell Banker Agent may contact me by phone or text message including by automated means and prerecorded messages about real estate services, and that I can access real estate services without providing my phone number. I acknowledge that I have read and agree to the Terms of Use and Privacy Notice.
Contact an Agent
Yes, I would like more information from Coldwell Banker. Please use and/or share my information with a Coldwell Banker agent to contact me about my real estate needs.
By clicking Contact I agree a Coldwell Banker Agent may contact me by phone or text message including by automated means and prerecorded messages about real estate services, and that I can access real estate services without providing my phone number. I acknowledge that I have read and agree to the Terms of Use and Privacy Notice.