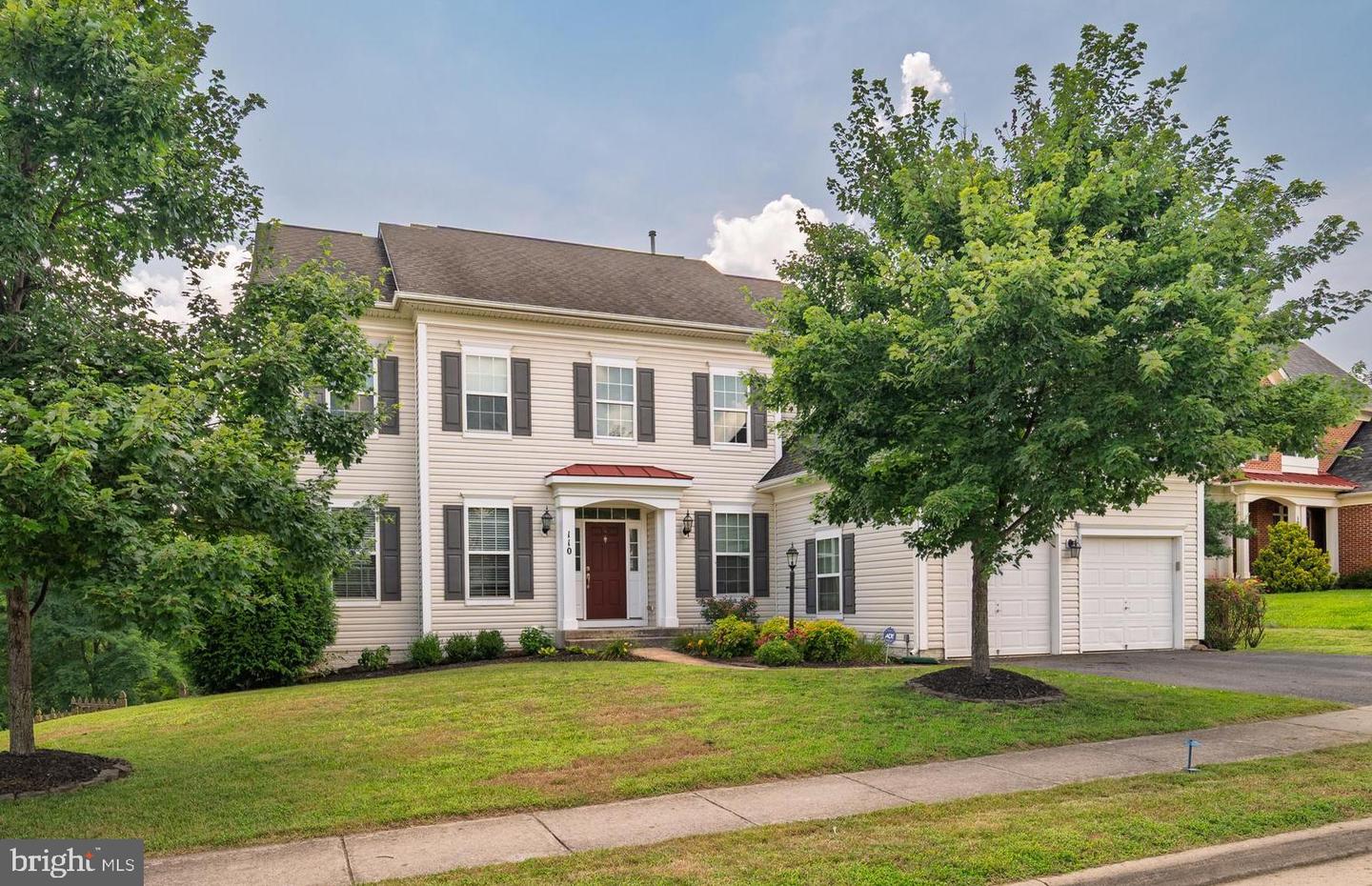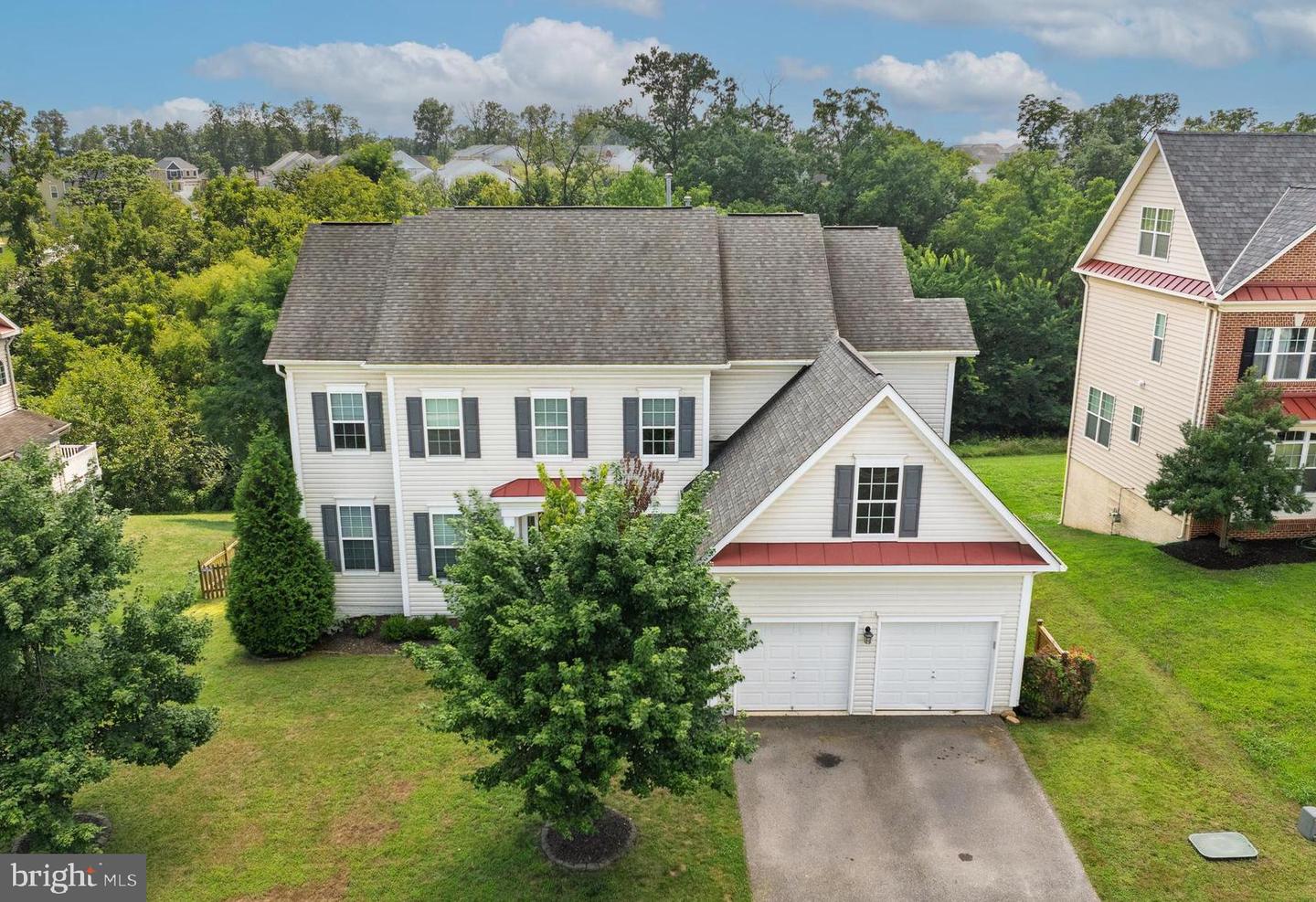


110 Setting Sun Ct, Stephenson, VA 22656
$615,000
5
Beds
4
Baths
3,813
Sq Ft
Single Family
Active
Listed by
Dana J Ashlock
Benjamin Ashlock
Samson Properties
Last updated:
July 30, 2025, 03:17 PM
MLS#
VAFV2035228
Source:
BRIGHTMLS
About This Home
Home Facts
Single Family
4 Baths
5 Bedrooms
Built in 2012
Price Summary
615,000
$161 per Sq. Ft.
MLS #:
VAFV2035228
Last Updated:
July 30, 2025, 03:17 PM
Added:
10 day(s) ago
Rooms & Interior
Bedrooms
Total Bedrooms:
5
Bathrooms
Total Bathrooms:
4
Full Bathrooms:
3
Interior
Living Area:
3,813 Sq. Ft.
Structure
Structure
Architectural Style:
Colonial
Building Area:
3,813 Sq. Ft.
Year Built:
2012
Lot
Lot Size (Sq. Ft):
10,454
Finances & Disclosures
Price:
$615,000
Price per Sq. Ft:
$161 per Sq. Ft.
Contact an Agent
Yes, I would like more information from Coldwell Banker. Please use and/or share my information with a Coldwell Banker agent to contact me about my real estate needs.
By clicking Contact I agree a Coldwell Banker Agent may contact me by phone or text message including by automated means and prerecorded messages about real estate services, and that I can access real estate services without providing my phone number. I acknowledge that I have read and agree to the Terms of Use and Privacy Notice.
Contact an Agent
Yes, I would like more information from Coldwell Banker. Please use and/or share my information with a Coldwell Banker agent to contact me about my real estate needs.
By clicking Contact I agree a Coldwell Banker Agent may contact me by phone or text message including by automated means and prerecorded messages about real estate services, and that I can access real estate services without providing my phone number. I acknowledge that I have read and agree to the Terms of Use and Privacy Notice.