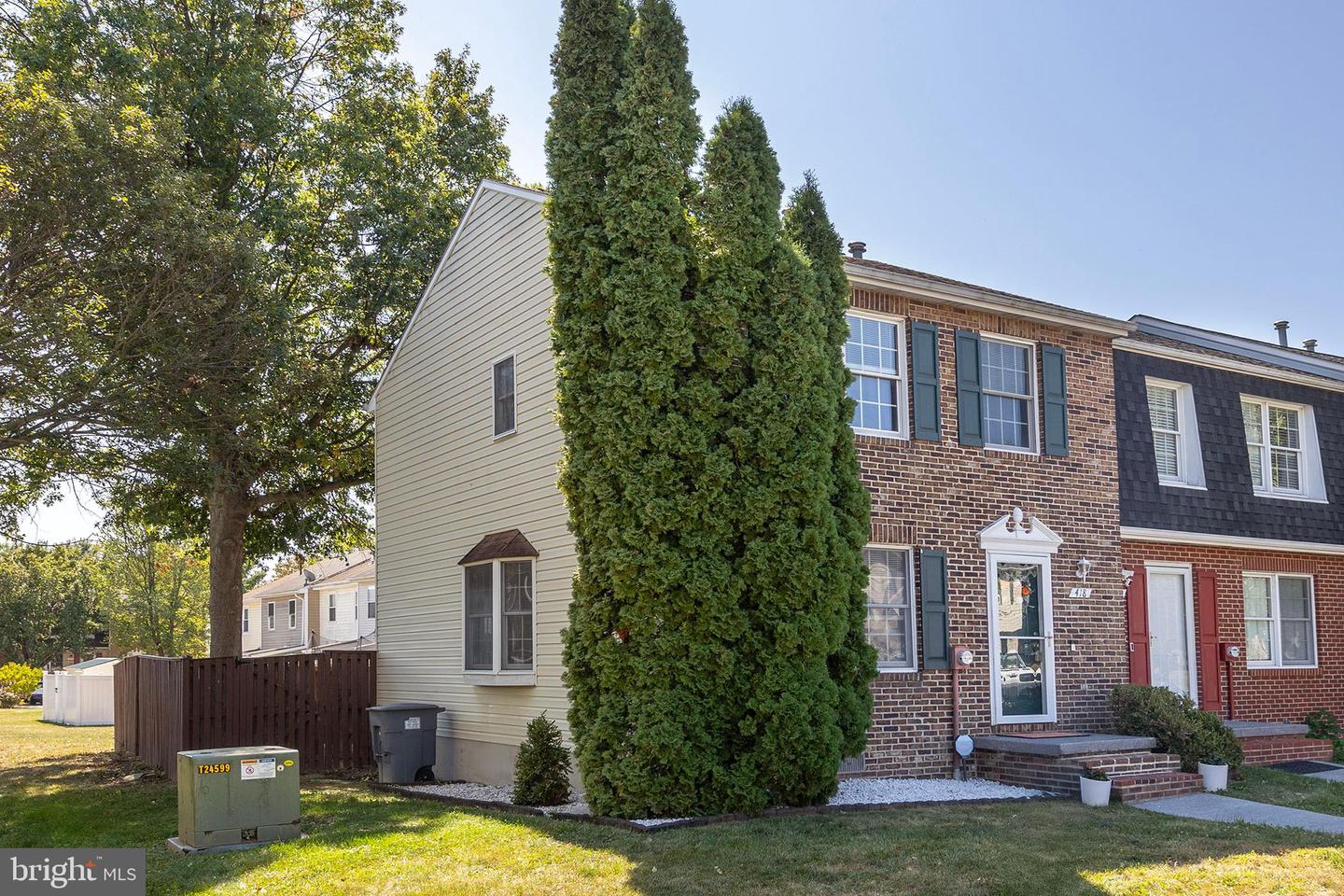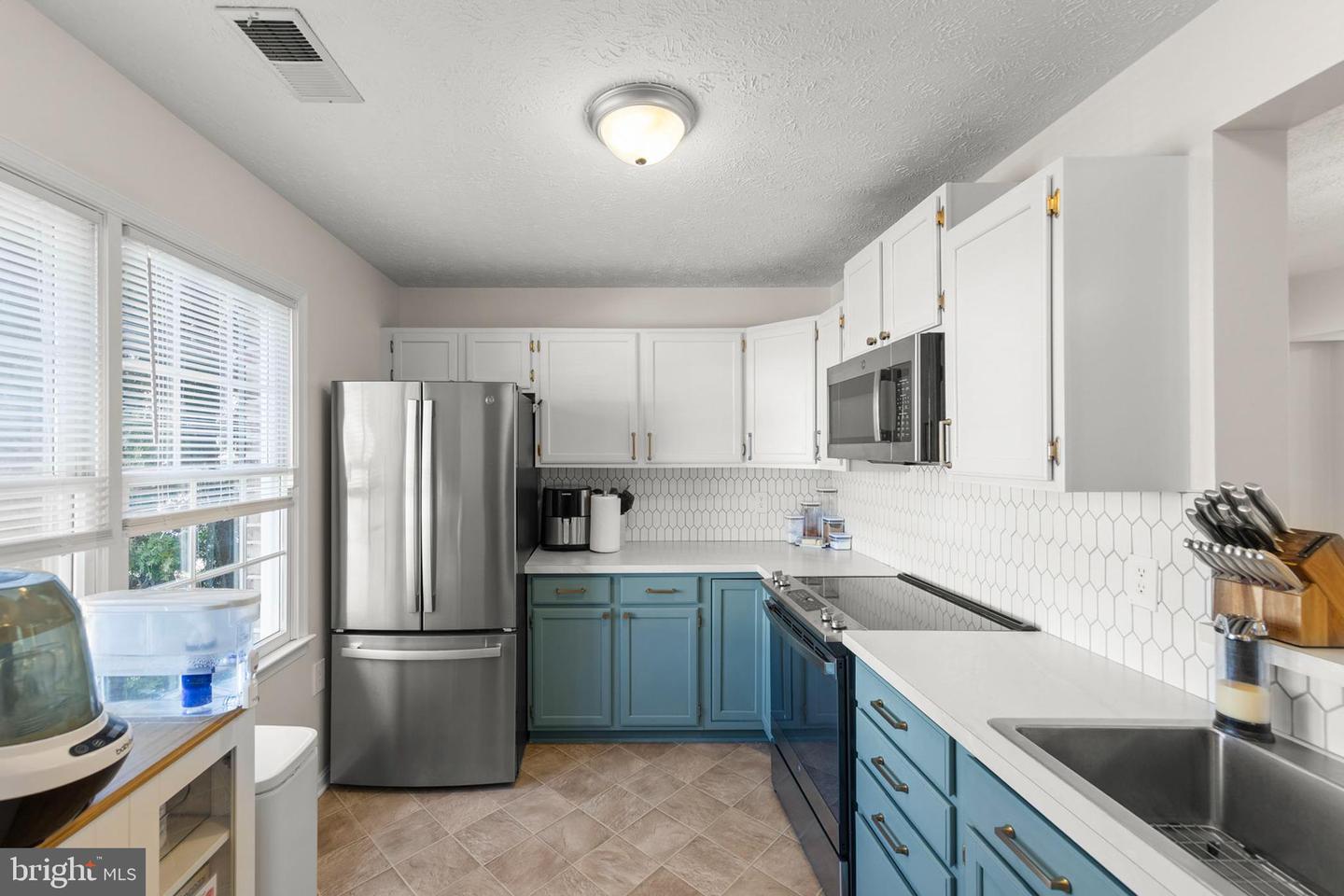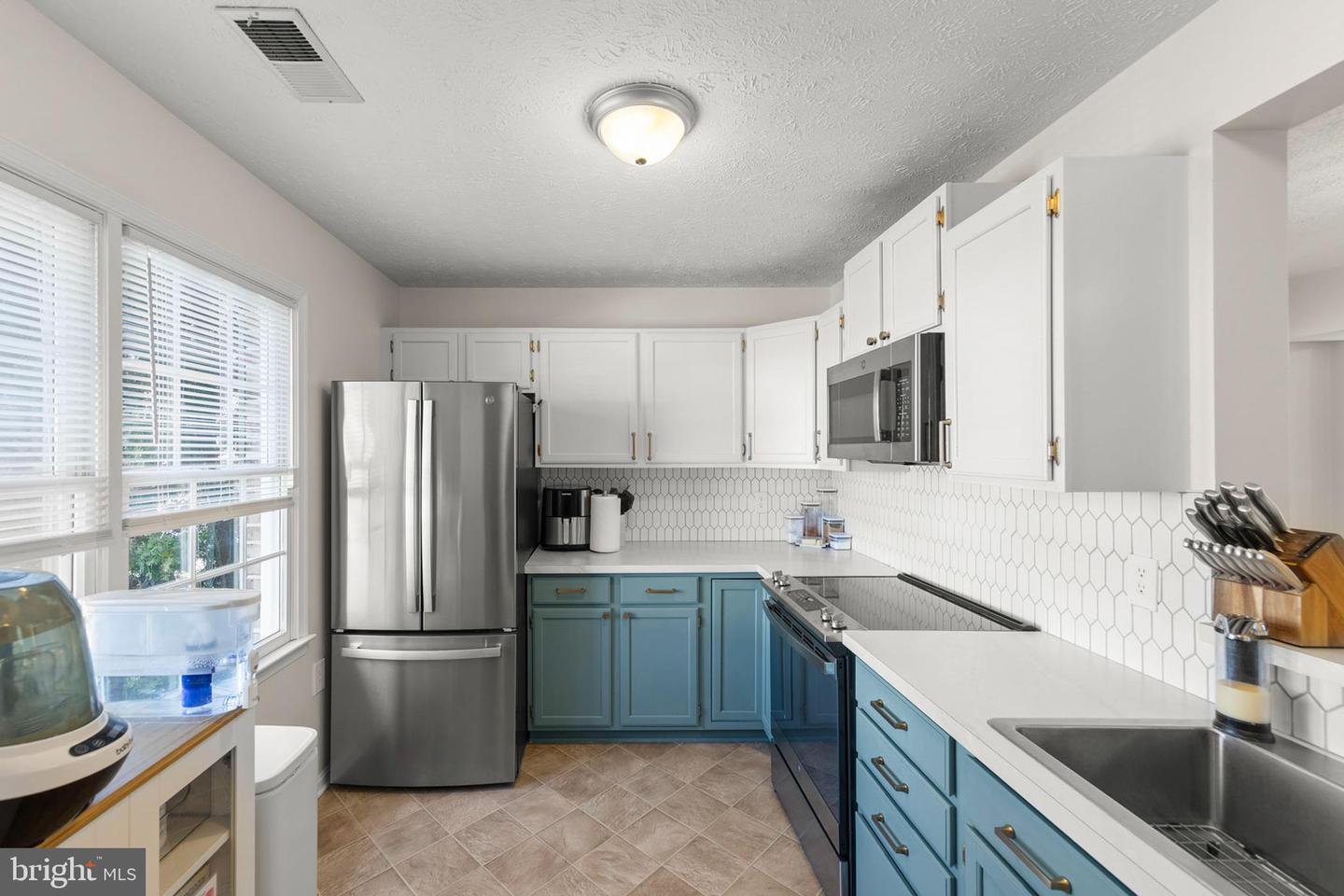


418 Surrey Club Ln, Stephens City, VA 22655
$279,000
3
Beds
3
Baths
1,280
Sq Ft
Townhouse
Coming Soon
Listed by
Sheila R Pack
RE/MAX Roots
Last updated:
September 14, 2025, 01:36 PM
MLS#
VAFV2036278
Source:
BRIGHTMLS
About This Home
Home Facts
Townhouse
3 Baths
3 Bedrooms
Built in 1990
Price Summary
279,000
$217 per Sq. Ft.
MLS #:
VAFV2036278
Last Updated:
September 14, 2025, 01:36 PM
Added:
5 day(s) ago
Rooms & Interior
Bedrooms
Total Bedrooms:
3
Bathrooms
Total Bathrooms:
3
Full Bathrooms:
2
Interior
Living Area:
1,280 Sq. Ft.
Structure
Structure
Architectural Style:
Colonial
Building Area:
1,280 Sq. Ft.
Year Built:
1990
Finances & Disclosures
Price:
$279,000
Price per Sq. Ft:
$217 per Sq. Ft.
Contact an Agent
Yes, I would like more information from Coldwell Banker. Please use and/or share my information with a Coldwell Banker agent to contact me about my real estate needs.
By clicking Contact I agree a Coldwell Banker Agent may contact me by phone or text message including by automated means and prerecorded messages about real estate services, and that I can access real estate services without providing my phone number. I acknowledge that I have read and agree to the Terms of Use and Privacy Notice.
Contact an Agent
Yes, I would like more information from Coldwell Banker. Please use and/or share my information with a Coldwell Banker agent to contact me about my real estate needs.
By clicking Contact I agree a Coldwell Banker Agent may contact me by phone or text message including by automated means and prerecorded messages about real estate services, and that I can access real estate services without providing my phone number. I acknowledge that I have read and agree to the Terms of Use and Privacy Notice.