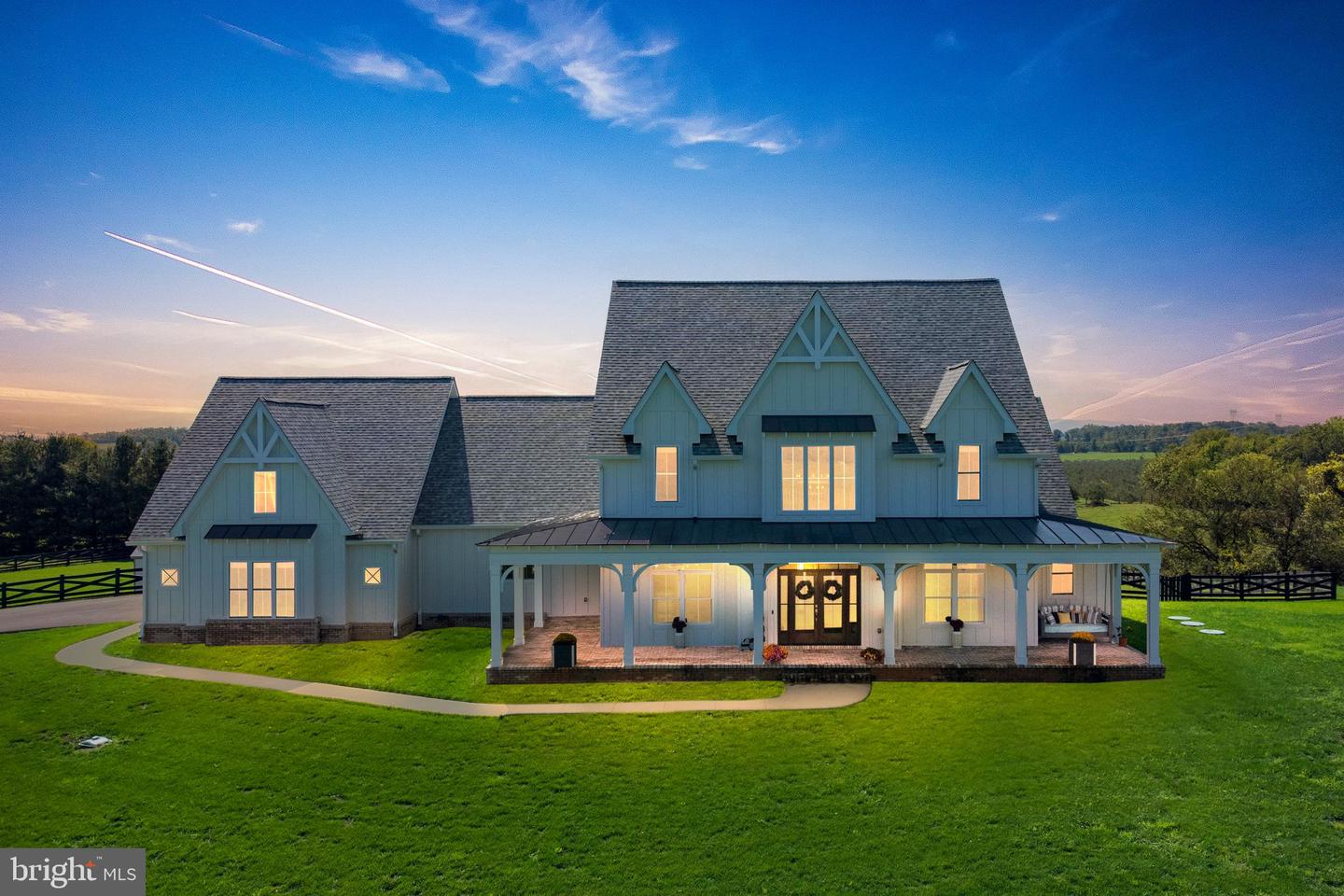Super Modern 2022-built Gothic Style farmhouse sitting on 21 acres of pristine land with an 18 by 36 inground gunite saltwater pool and automated cover!! LARGE WALK-IN ATTIC FOR STORAGE. The house sits on a hill giving you a 360-degree view of the Blue Ridge Mountains. An elegant cement walkway leads you up to the covered wrap-around front porch. Step into the two-story foyer with a staircase leading to the upper level and a generous-sized formal dining room to your left. Opulent scratch-resistant Luxury vinyl plank throughout the entire main level!! Enter the Eat-in Gourmet kitchen through the dining room with granite countertops, a large center island, a marble backsplash, under cabinet lighting, an enormous walk-in pantry, stainless steel appliances, a farmhouse sink, a pot filler, soft close cabinets and drawers, and a breakfast nook with built-in Banquette seating. Large home office just off the kitchen with its own mini-split ceiling unit perfect for anyone who works from home. High-Speed Internet is offered by two different providers!! Next to the home office, you'll find the entrance to the two-car garage with an upgraded custom garage door, extra high ceilings, and a 240V Electric Car Charging Outlet. The kitchen opens up into the family room with a wood-burning fireplace, and two sliding glass doors leading to the covered stamped concrete patio and pool with fencing on both sides overlooking the countryside. Main level primary bedroom with an exposed wood beam, cathedral ceilings, his and her walk-in closets, french doors leading to the pool and patio, and an en-suite luxury spa with tiled floors, an enchanting two-person stand-alone tub with a wall heater, a dual-sink vanity with granite countertops, soft close drawers, and a voluminous shower stall with tiled floors and walls running almost the entire length of the room. Just off the primary bathroom, you'll find the laundry room with a dog shower!! Another nice-sized bedroom on the main level with built-in shelves, and an en-suite bathroom with granite countertops, soft close cabinets and drawers, and a frameless shower with tiled walls. Ascend the staircase with thick and plush carpet where you'll land in the loft area/Media room . Two more spacious ensuite bedrooms on the upper level both with granite countertops, soft close cabinets and drawers and a tub/shower. UPDATES AND UPGRADES NOT MENTIONED IN THE DESCRIPTION: Nine-foot ceilings throughout. Gated Access Powered by Solar & Battery Storage. 2x6 Exterior Walls with Upgraded Insulation. Automatic Dog Door with Collar System.Culligan Water Softener System. Google Video Doorbell.Two Nest Wi-Fi Smart Thermostats.Two Outdoor Swing Beds with Mattresses.High-Quality CertainTeed Roof Shingles.Partial Metal Roof. Walk-in Storage Area in Attic.NO HOA!! THIS IS THE ONLY LOT IN THE SUBDIVISION THAT ALLOWS HORSES. NINETEEN OF THE TWENTY-ONE ACRES ARE IN LAND USE MAKING THE PROPERTY TAXES EXTREMELY LOW!!!! Shops restaurants, and I-81 are very close!! THREE HOUR NOTICE IS REQUIRED TO VIEW THE PROPERTY!!! Audio and Visual Surveillance on the Front Porch!!!
