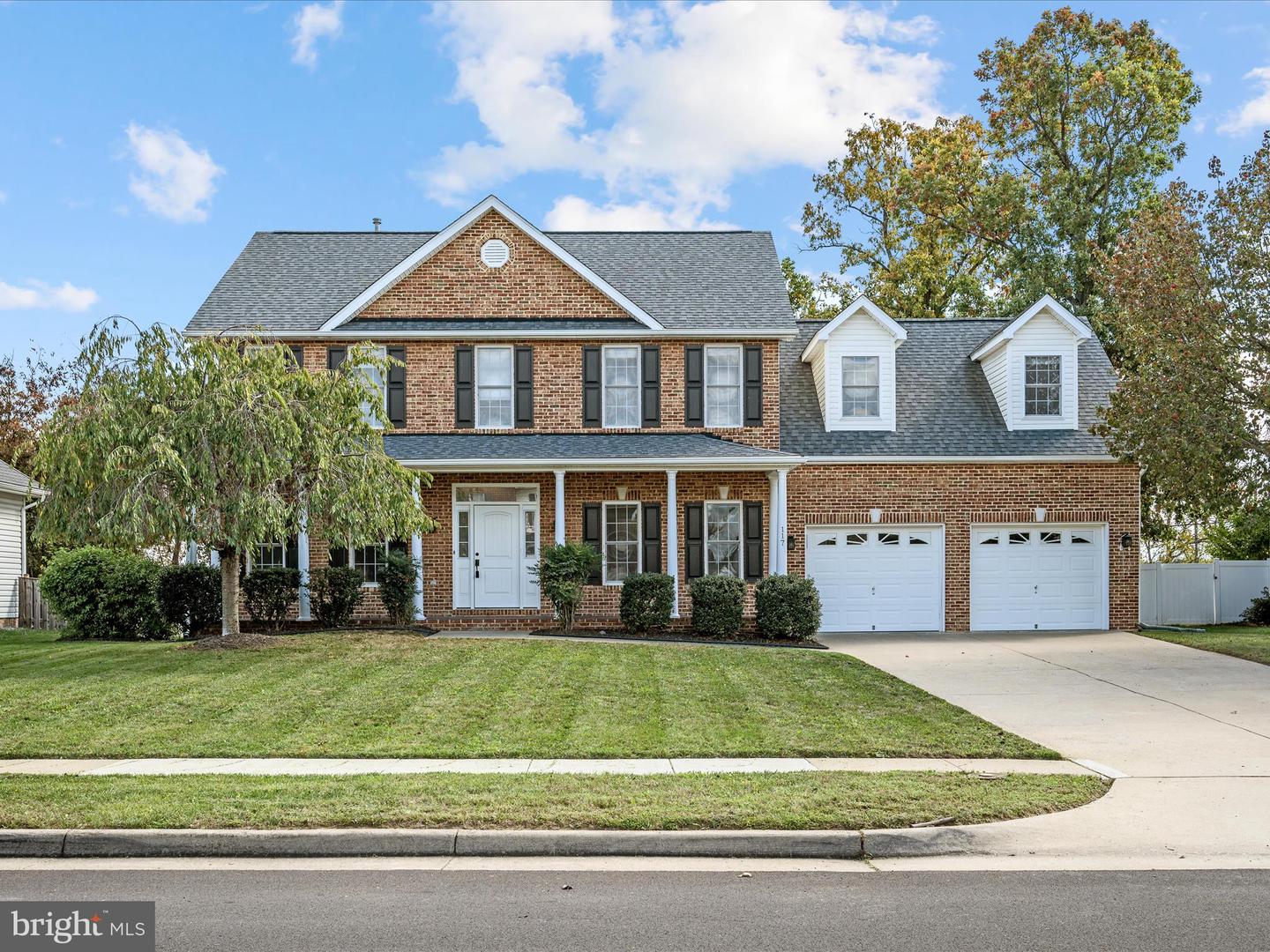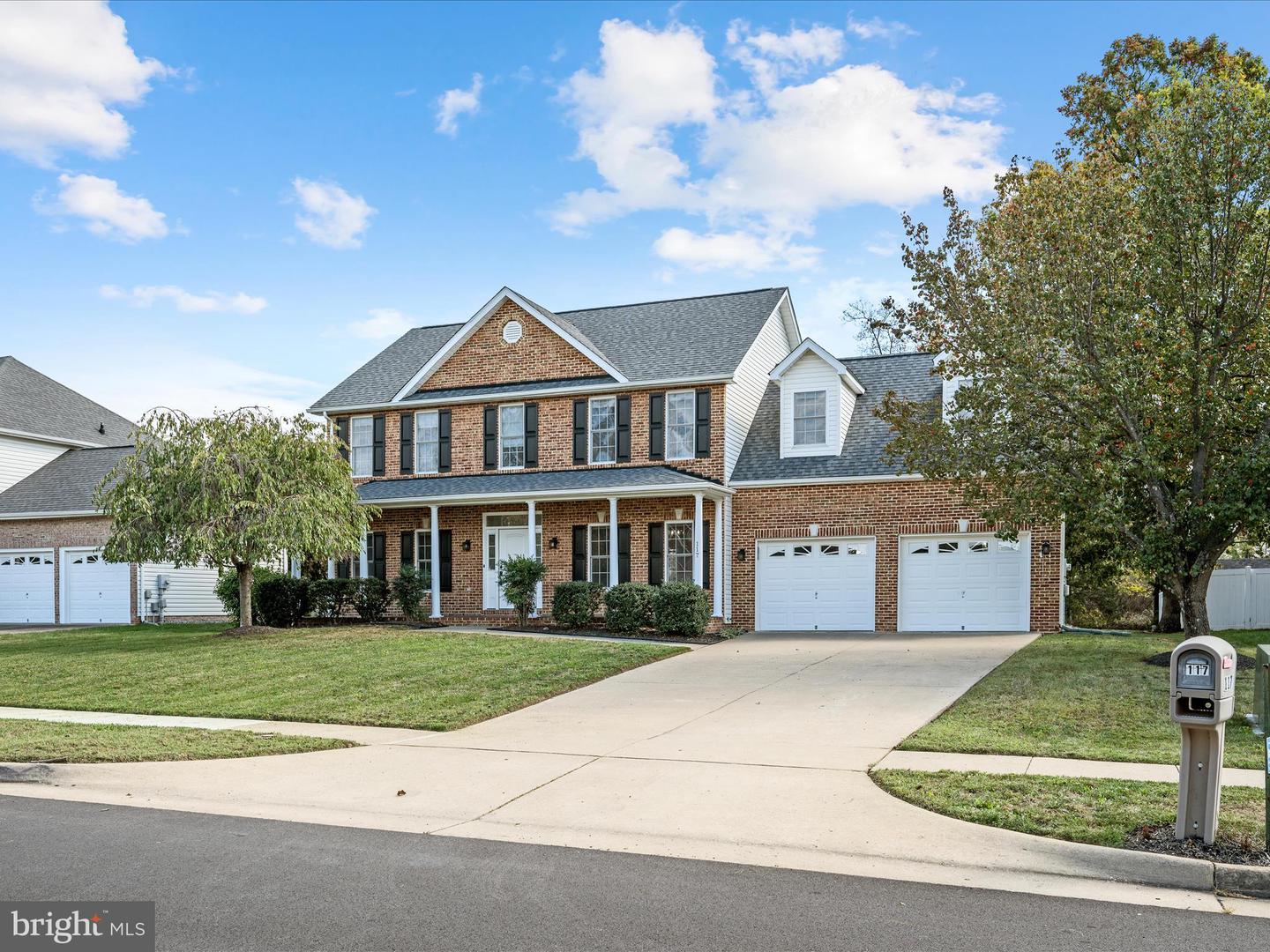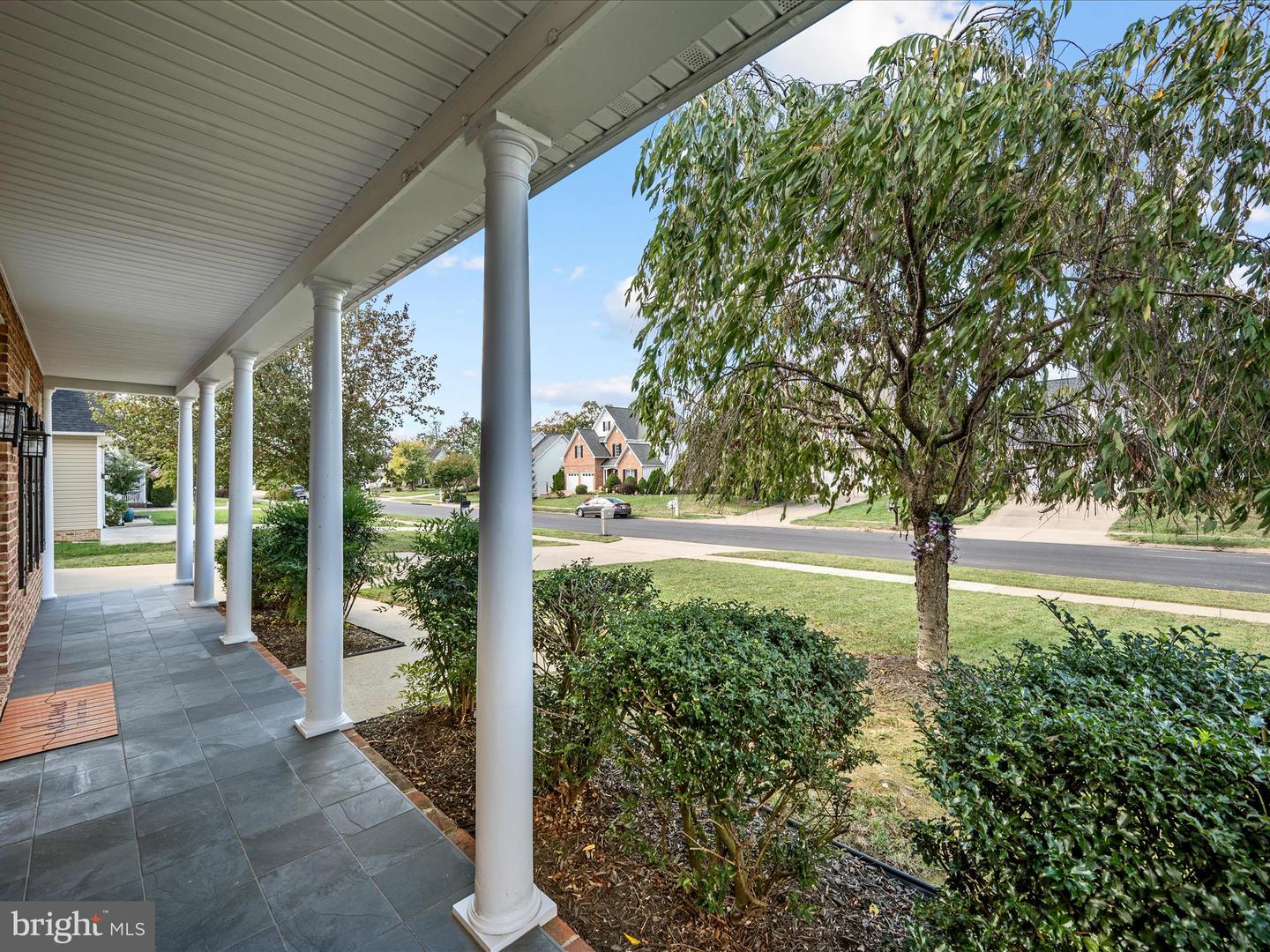


117 Boydton Plank Dr, Stephens City, VA 22655
$560,000
4
Beds
4
Baths
3,482
Sq Ft
Single Family
Active
Listed by
Bradley Comstock
ERA Oakcrest Realty, Inc.
Last updated:
October 30, 2025, 01:40 PM
MLS#
VAFV2037334
Source:
BRIGHTMLS
About This Home
Home Facts
Single Family
4 Baths
4 Bedrooms
Built in 2001
Price Summary
560,000
$160 per Sq. Ft.
MLS #:
VAFV2037334
Last Updated:
October 30, 2025, 01:40 PM
Added:
13 day(s) ago
Rooms & Interior
Bedrooms
Total Bedrooms:
4
Bathrooms
Total Bathrooms:
4
Full Bathrooms:
3
Interior
Living Area:
3,482 Sq. Ft.
Structure
Structure
Architectural Style:
Colonial
Building Area:
3,482 Sq. Ft.
Year Built:
2001
Lot
Lot Size (Sq. Ft):
12,196
Finances & Disclosures
Price:
$560,000
Price per Sq. Ft:
$160 per Sq. Ft.
Contact an Agent
Yes, I would like more information from Coldwell Banker. Please use and/or share my information with a Coldwell Banker agent to contact me about my real estate needs.
By clicking Contact I agree a Coldwell Banker Agent may contact me by phone or text message including by automated means and prerecorded messages about real estate services, and that I can access real estate services without providing my phone number. I acknowledge that I have read and agree to the Terms of Use and Privacy Notice.
Contact an Agent
Yes, I would like more information from Coldwell Banker. Please use and/or share my information with a Coldwell Banker agent to contact me about my real estate needs.
By clicking Contact I agree a Coldwell Banker Agent may contact me by phone or text message including by automated means and prerecorded messages about real estate services, and that I can access real estate services without providing my phone number. I acknowledge that I have read and agree to the Terms of Use and Privacy Notice.