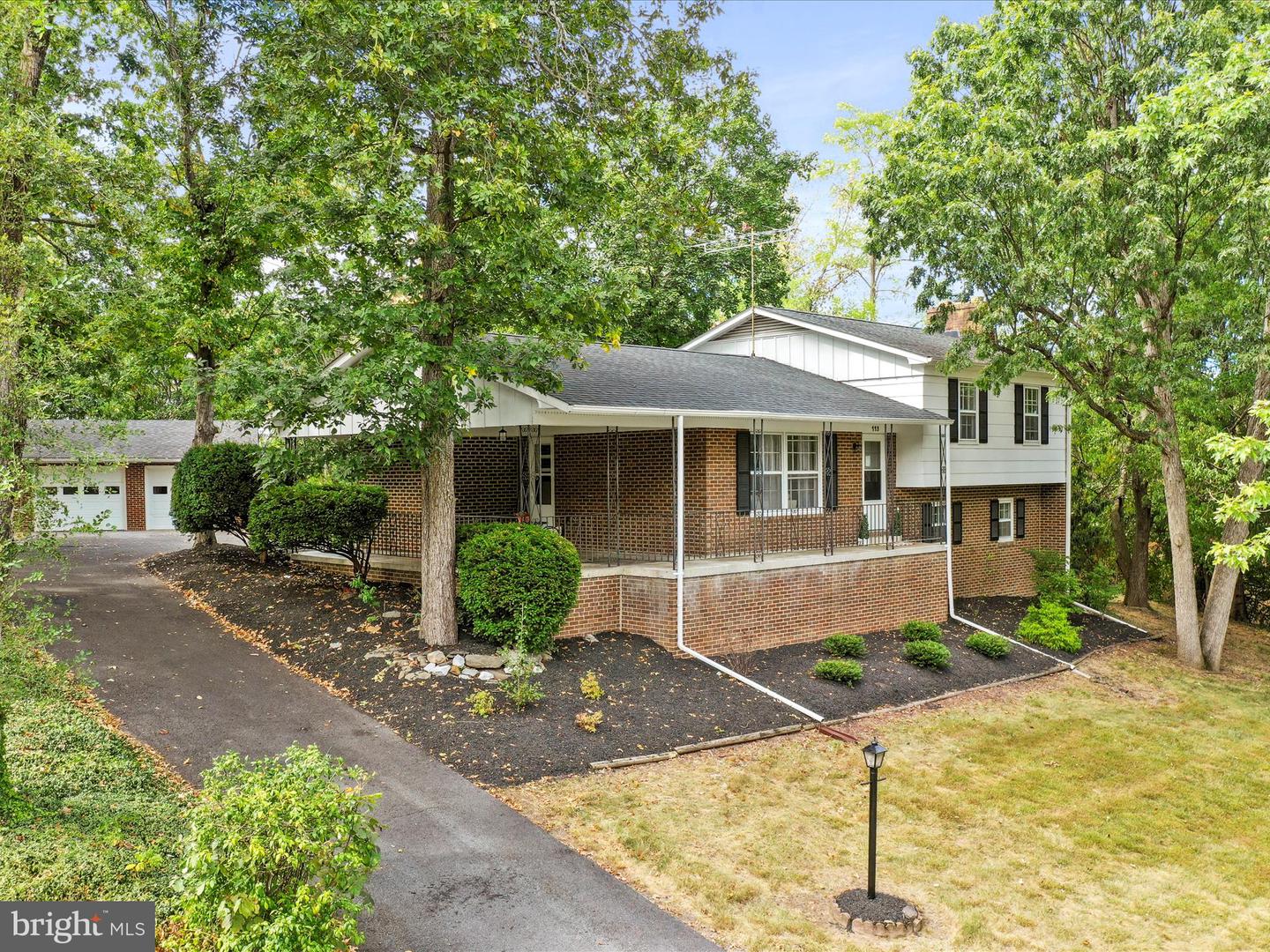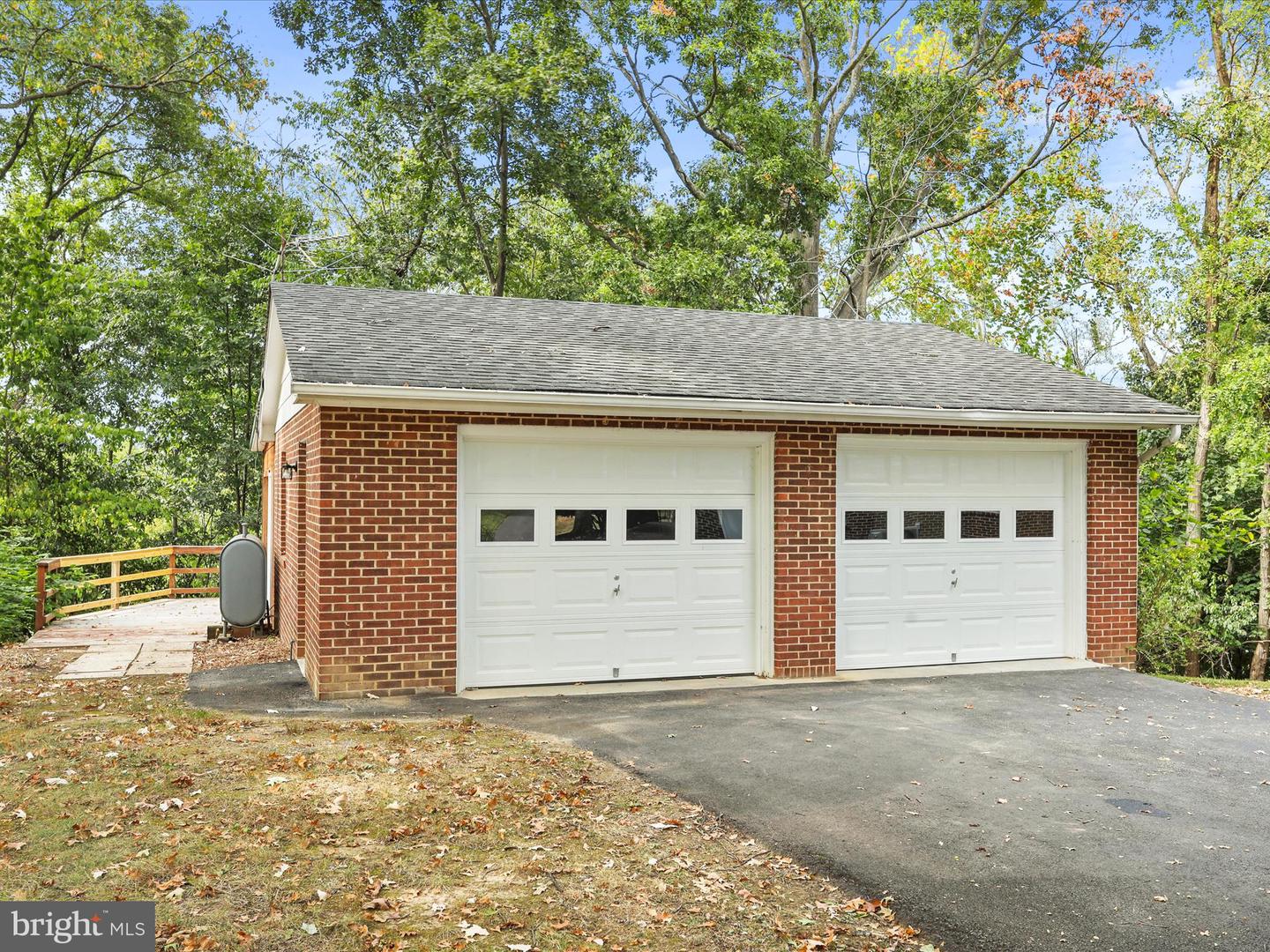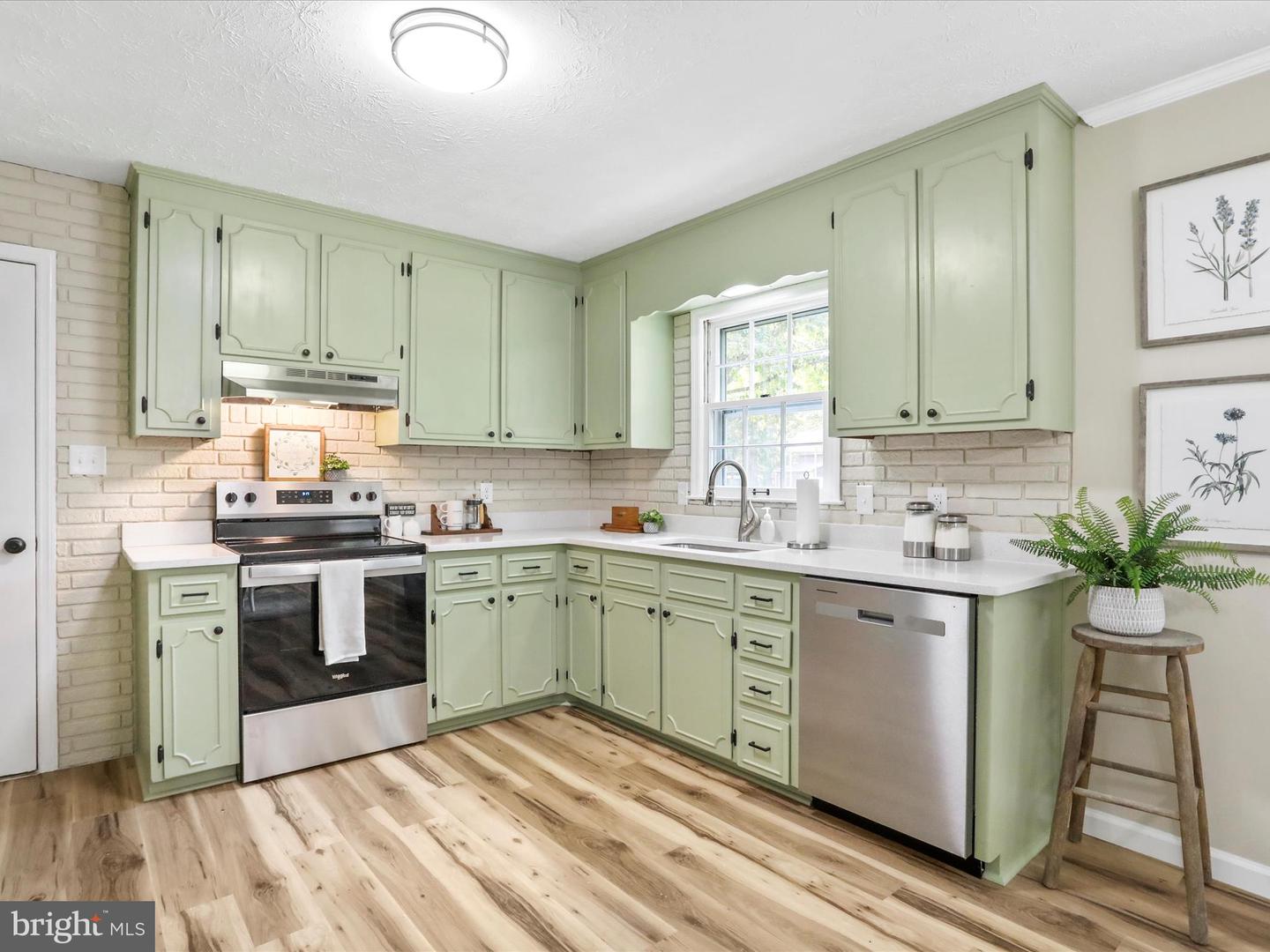


113 Mimosa Dr, Stephens City, VA 22655
$475,000
3
Beds
2
Baths
1,651
Sq Ft
Single Family
Active
Listed by
Daryl A Stout
RE/MAX Real Estate Connections
Last updated:
September 13, 2025, 02:00 PM
MLS#
VAFV2036630
Source:
BRIGHTMLS
About This Home
Home Facts
Single Family
2 Baths
3 Bedrooms
Built in 1970
Price Summary
475,000
$287 per Sq. Ft.
MLS #:
VAFV2036630
Last Updated:
September 13, 2025, 02:00 PM
Added:
3 day(s) ago
Rooms & Interior
Bedrooms
Total Bedrooms:
3
Bathrooms
Total Bathrooms:
2
Full Bathrooms:
2
Interior
Living Area:
1,651 Sq. Ft.
Structure
Structure
Architectural Style:
Split Level
Building Area:
1,651 Sq. Ft.
Year Built:
1970
Lot
Lot Size (Sq. Ft):
16,552
Finances & Disclosures
Price:
$475,000
Price per Sq. Ft:
$287 per Sq. Ft.
Contact an Agent
Yes, I would like more information from Coldwell Banker. Please use and/or share my information with a Coldwell Banker agent to contact me about my real estate needs.
By clicking Contact I agree a Coldwell Banker Agent may contact me by phone or text message including by automated means and prerecorded messages about real estate services, and that I can access real estate services without providing my phone number. I acknowledge that I have read and agree to the Terms of Use and Privacy Notice.
Contact an Agent
Yes, I would like more information from Coldwell Banker. Please use and/or share my information with a Coldwell Banker agent to contact me about my real estate needs.
By clicking Contact I agree a Coldwell Banker Agent may contact me by phone or text message including by automated means and prerecorded messages about real estate services, and that I can access real estate services without providing my phone number. I acknowledge that I have read and agree to the Terms of Use and Privacy Notice.