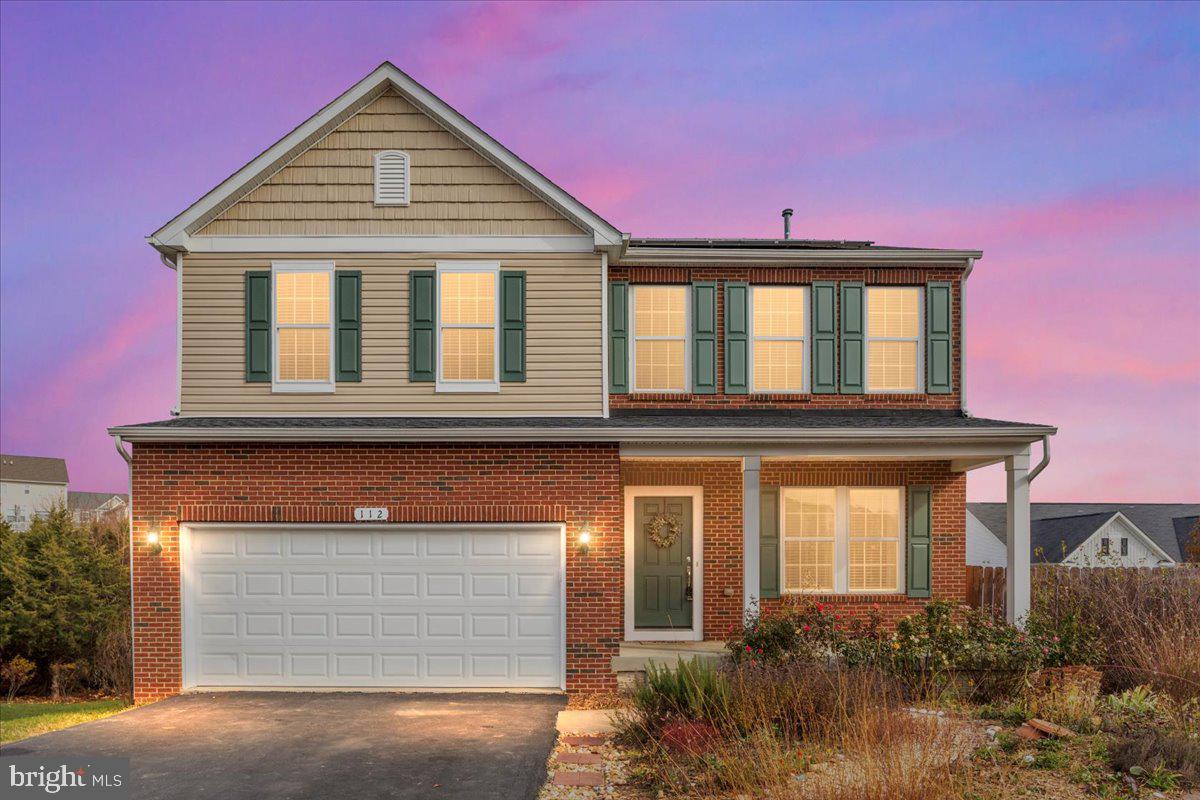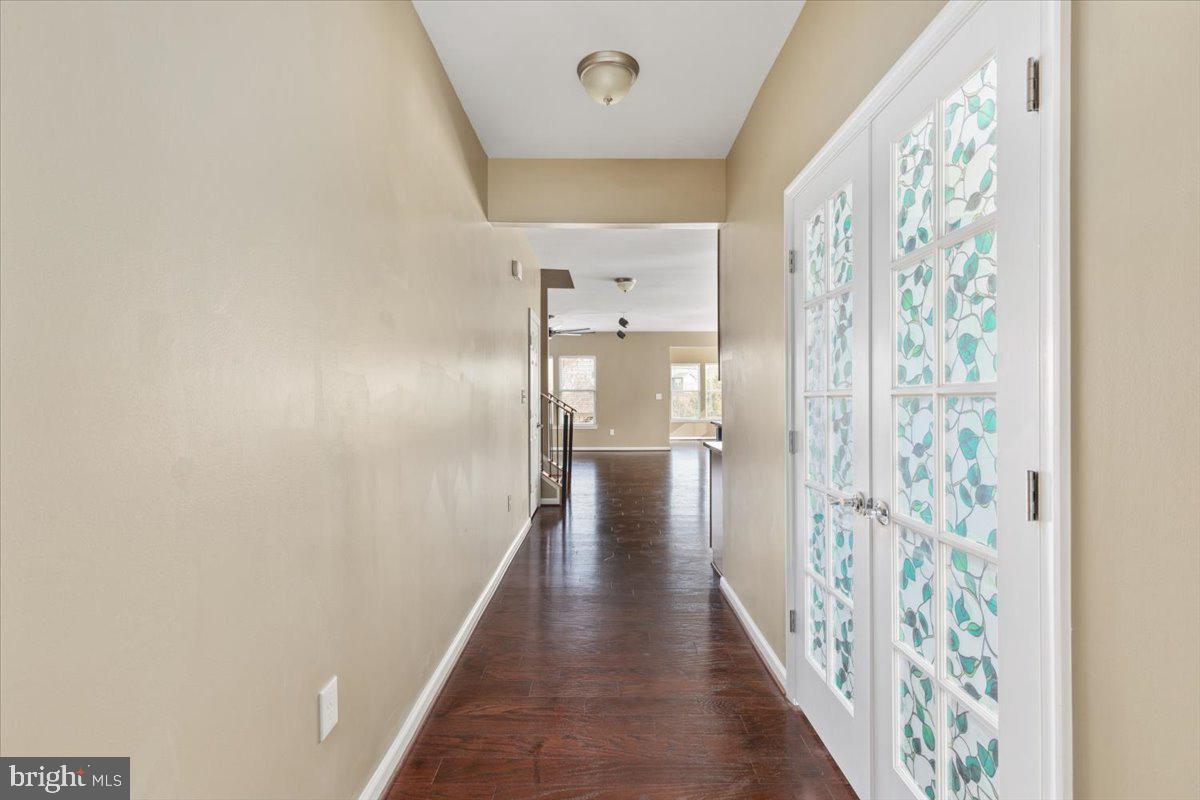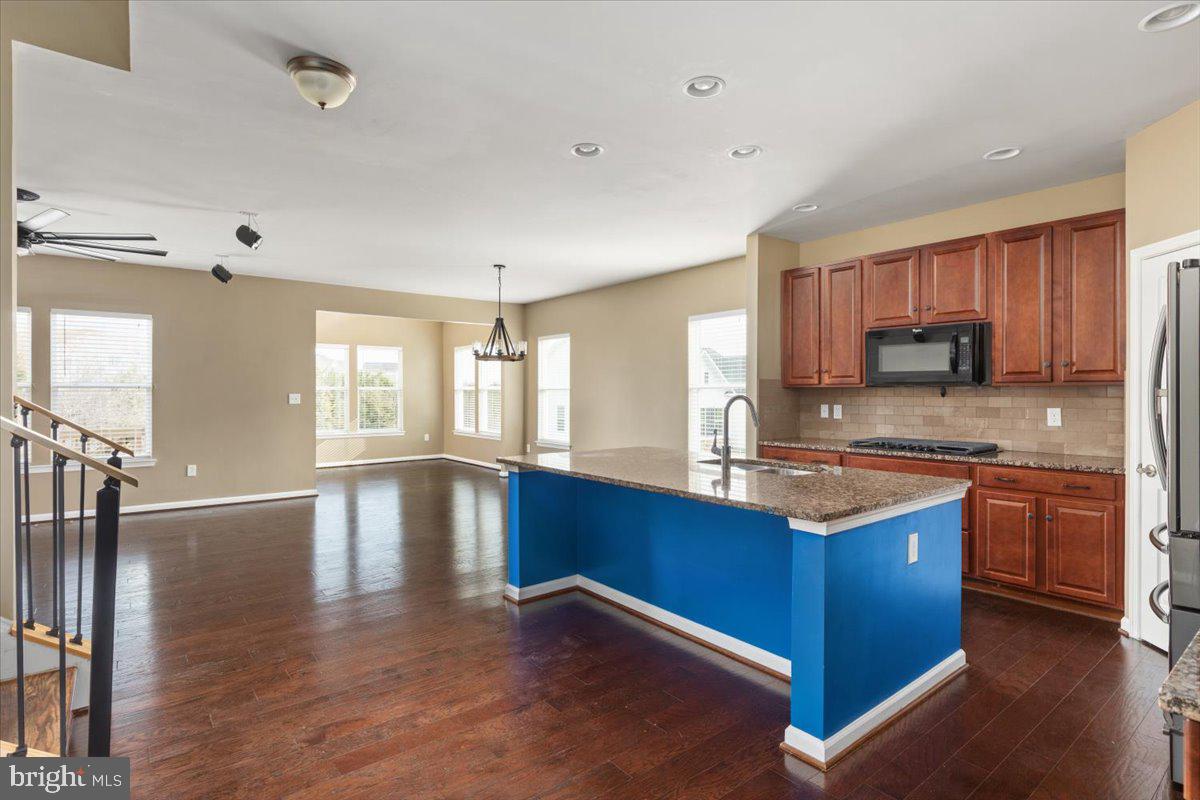


Listed by
Alexander J Bracke
Real Broker, LLC.
Last updated:
November 18, 2025, 02:58 PM
MLS#
VAFV2037992
Source:
BRIGHTMLS
About This Home
Home Facts
Single Family
4 Baths
6 Bedrooms
Built in 2017
Price Summary
649,990
$163 per Sq. Ft.
MLS #:
VAFV2037992
Last Updated:
November 18, 2025, 02:58 PM
Added:
7 day(s) ago
Rooms & Interior
Bedrooms
Total Bedrooms:
6
Bathrooms
Total Bathrooms:
4
Full Bathrooms:
4
Interior
Living Area:
3,977 Sq. Ft.
Structure
Structure
Architectural Style:
Traditional
Building Area:
3,977 Sq. Ft.
Year Built:
2017
Lot
Lot Size (Sq. Ft):
15,245
Finances & Disclosures
Price:
$649,990
Price per Sq. Ft:
$163 per Sq. Ft.
Contact an Agent
Yes, I would like more information from Coldwell Banker. Please use and/or share my information with a Coldwell Banker agent to contact me about my real estate needs.
By clicking Contact I agree a Coldwell Banker Agent may contact me by phone or text message including by automated means and prerecorded messages about real estate services, and that I can access real estate services without providing my phone number. I acknowledge that I have read and agree to the Terms of Use and Privacy Notice.
Contact an Agent
Yes, I would like more information from Coldwell Banker. Please use and/or share my information with a Coldwell Banker agent to contact me about my real estate needs.
By clicking Contact I agree a Coldwell Banker Agent may contact me by phone or text message including by automated means and prerecorded messages about real estate services, and that I can access real estate services without providing my phone number. I acknowledge that I have read and agree to the Terms of Use and Privacy Notice.