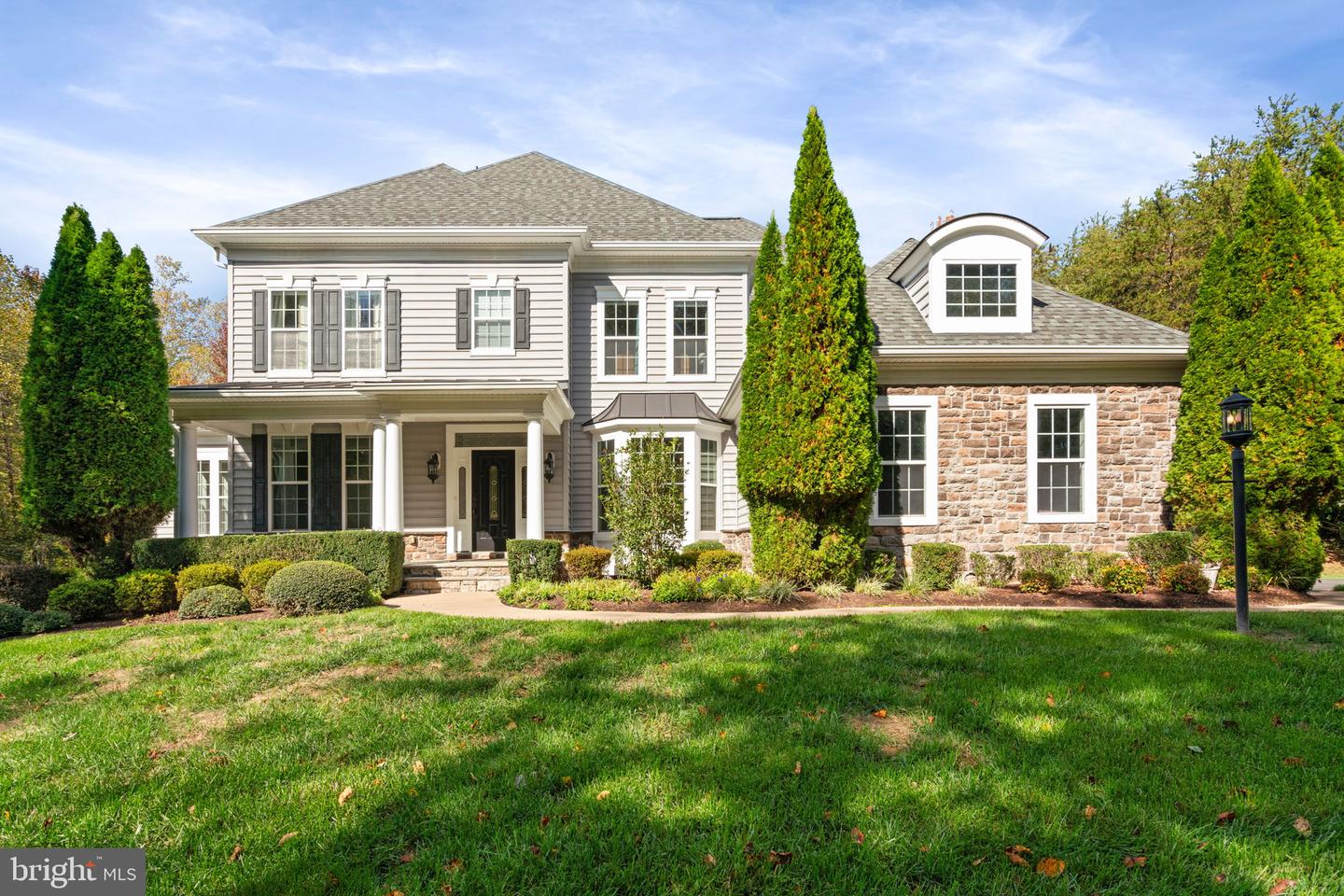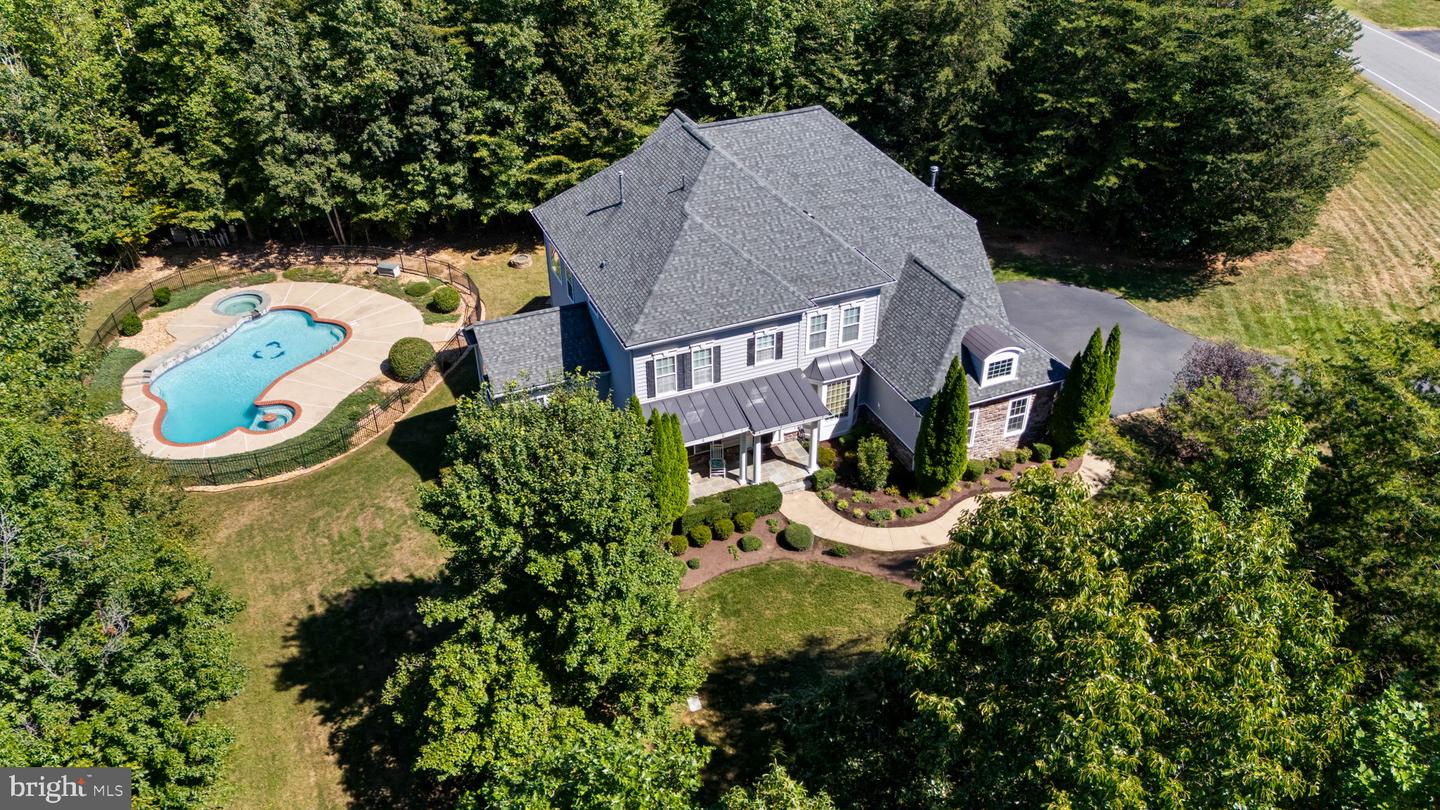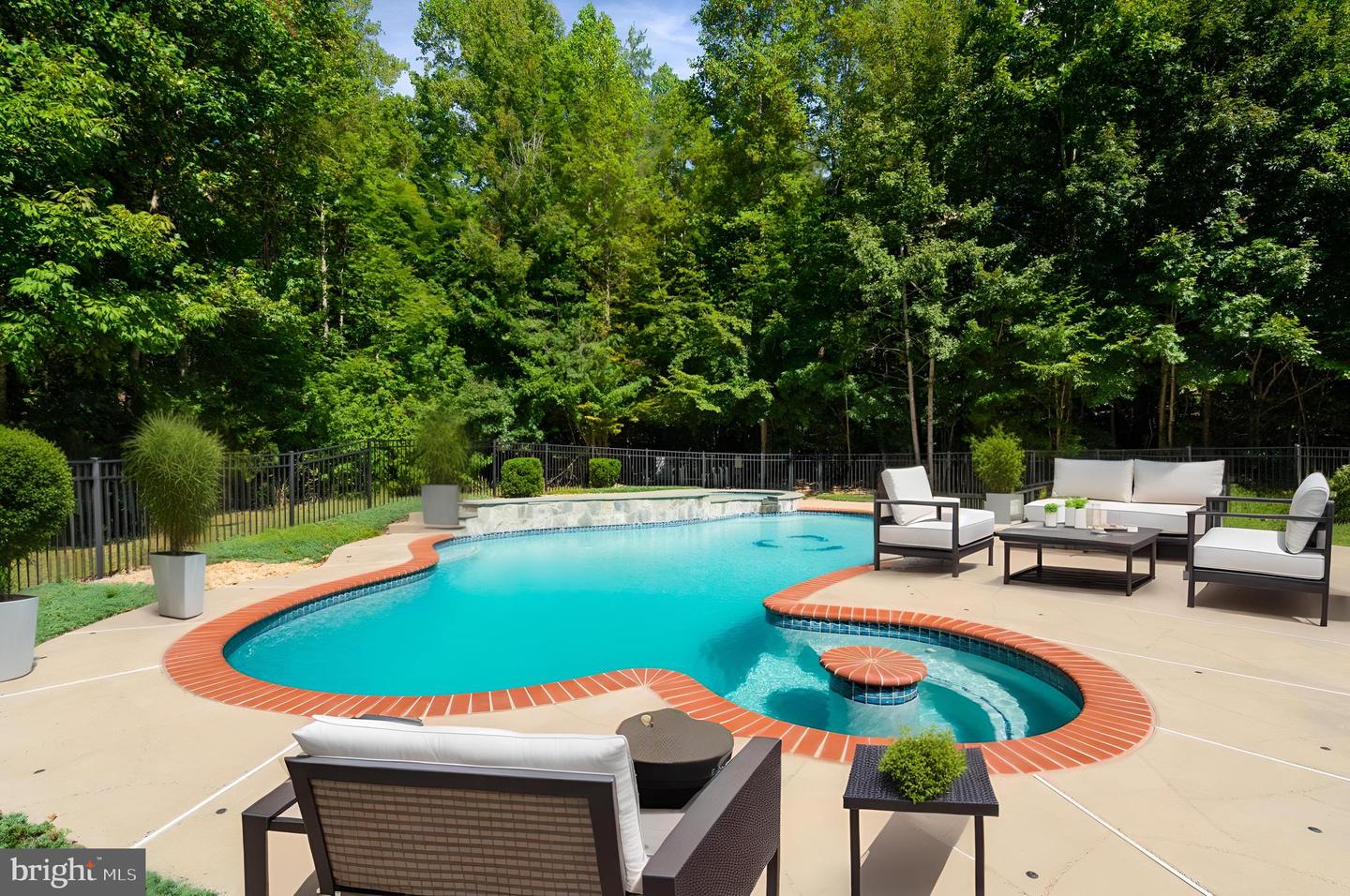


Listed by
Michael J Gillies
Dimitri Ivan Albritton
eXp Realty, LLC.
Last updated:
November 4, 2025, 08:37 PM
MLS#
VAST2038264
Source:
BRIGHTMLS
About This Home
Home Facts
Single Family
6 Baths
6 Bedrooms
Built in 2009
Price Summary
1,200,000
$181 per Sq. Ft.
MLS #:
VAST2038264
Last Updated:
November 4, 2025, 08:37 PM
Added:
10 day(s) ago
Rooms & Interior
Bedrooms
Total Bedrooms:
6
Bathrooms
Total Bathrooms:
6
Full Bathrooms:
5
Interior
Living Area:
6,628 Sq. Ft.
Structure
Structure
Architectural Style:
Colonial
Building Area:
6,628 Sq. Ft.
Year Built:
2009
Lot
Lot Size (Sq. Ft):
150,282
Finances & Disclosures
Price:
$1,200,000
Price per Sq. Ft:
$181 per Sq. Ft.
Contact an Agent
Yes, I would like more information from Coldwell Banker. Please use and/or share my information with a Coldwell Banker agent to contact me about my real estate needs.
By clicking Contact I agree a Coldwell Banker Agent may contact me by phone or text message including by automated means and prerecorded messages about real estate services, and that I can access real estate services without providing my phone number. I acknowledge that I have read and agree to the Terms of Use and Privacy Notice.
Contact an Agent
Yes, I would like more information from Coldwell Banker. Please use and/or share my information with a Coldwell Banker agent to contact me about my real estate needs.
By clicking Contact I agree a Coldwell Banker Agent may contact me by phone or text message including by automated means and prerecorded messages about real estate services, and that I can access real estate services without providing my phone number. I acknowledge that I have read and agree to the Terms of Use and Privacy Notice.